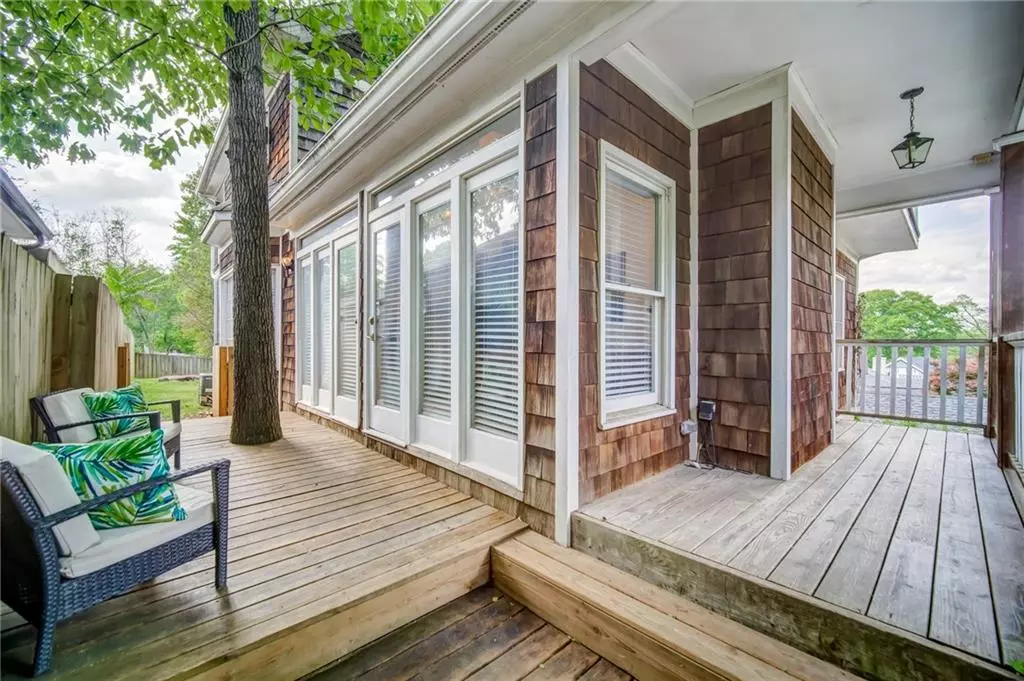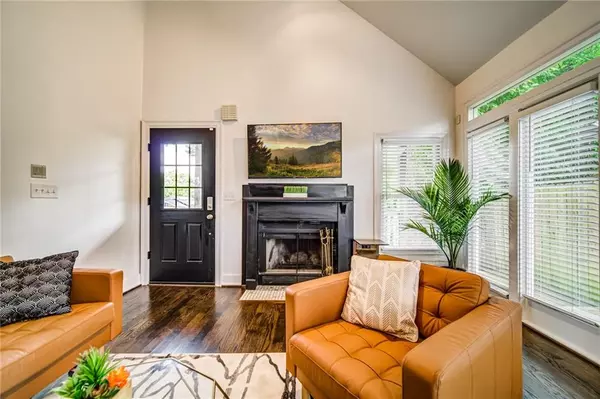$475,000
$485,000
2.1%For more information regarding the value of a property, please contact us for a free consultation.
2 Beds
2 Baths
1,132 SqFt
SOLD DATE : 06/15/2021
Key Details
Sold Price $475,000
Property Type Townhouse
Sub Type Townhouse
Listing Status Sold
Purchase Type For Sale
Square Footage 1,132 sqft
Price per Sqft $419
Subdivision Virginia Highlands
MLS Listing ID 6876709
Sold Date 06/15/21
Style Craftsman
Bedrooms 2
Full Baths 2
Construction Status Updated/Remodeled
HOA Y/N No
Originating Board FMLS API
Year Built 1988
Annual Tax Amount $5,796
Tax Year 2020
Lot Size 2,178 Sqft
Acres 0.05
Property Description
Now Vacant!! Incredible and rare "tree-house" townhome in Virginia Highlands only blocks off the Beltline. Warm and welcoming, this home boasts two private patios and fully fenced in back and front yards! Each well appointed bedroom has its own updated professionally designed bathrooms. Grand living room with cathedral ceilings. Entire second floor is an expansive master suite with vaulted ceilings and a private deck that overlooks backyard. Enjoy the views of PCM and Midtown while you lounge in luxury in ViHi. Dedicated oversized 2 car garage! Can be sold furnished. NO HOA or rent restrictions!. Just minutes to the Beltline, Inman Park, O4W, Little Five Points, Midtown, Emory, Decatur, Downtown. Access to all neighborhood restaurants, entertainment & shopping.
Location
State GA
County Fulton
Area 23 - Atlanta North
Lake Name None
Rooms
Bedroom Description Oversized Master
Other Rooms None
Basement None
Main Level Bedrooms 1
Dining Room Open Concept
Interior
Interior Features Cathedral Ceiling(s), Double Vanity
Heating Central
Cooling Central Air
Flooring Hardwood
Fireplaces Number 1
Fireplaces Type Family Room
Window Features None
Appliance Dishwasher, Refrigerator, Gas Range, Gas Oven, Microwave
Laundry Upper Level
Exterior
Exterior Feature Private Front Entry, Private Yard
Garage Attached, Garage Door Opener, Deeded, Garage, Drive Under Main Level
Garage Spaces 2.0
Fence Back Yard, Front Yard, Privacy, Fenced
Pool None
Community Features Near Beltline
Utilities Available Electricity Available, Natural Gas Available, Phone Available, Sewer Available, Water Available
View City
Roof Type Shingle
Street Surface Asphalt
Accessibility None
Handicap Access None
Porch Deck, Patio, Wrap Around
Parking Type Attached, Garage Door Opener, Deeded, Garage, Drive Under Main Level
Total Parking Spaces 2
Building
Lot Description Back Yard, Private
Story Two
Sewer Public Sewer
Water Public
Architectural Style Craftsman
Level or Stories Two
Structure Type Shingle Siding
New Construction No
Construction Status Updated/Remodeled
Schools
Elementary Schools Springdale Park
Middle Schools David T Howard
High Schools Grady
Others
Senior Community no
Restrictions false
Tax ID 14 001700090748
Ownership Fee Simple
Financing yes
Special Listing Condition None
Read Less Info
Want to know what your home might be worth? Contact us for a FREE valuation!

Our team is ready to help you sell your home for the highest possible price ASAP

Bought with Solid Source Realty GA, LLC.
GET MORE INFORMATION

Broker | License ID: 303073
youragentkesha@legacysouthreg.com
240 Corporate Center Dr, Ste F, Stockbridge, GA, 30281, United States






