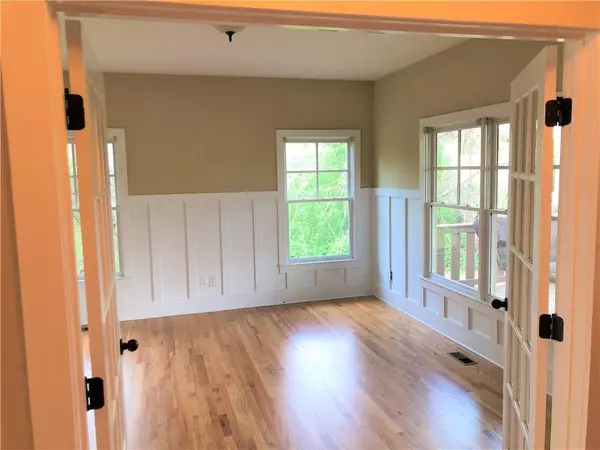$415,000
$415,000
For more information regarding the value of a property, please contact us for a free consultation.
3 Beds
2 Baths
2,268 SqFt
SOLD DATE : 06/11/2021
Key Details
Sold Price $415,000
Property Type Single Family Home
Sub Type Single Family Residence
Listing Status Sold
Purchase Type For Sale
Square Footage 2,268 sqft
Price per Sqft $182
Subdivision Townside
MLS Listing ID 6857412
Sold Date 06/11/21
Style Cape Cod, Craftsman, Traditional
Bedrooms 3
Full Baths 2
Construction Status Resale
HOA Fees $350
HOA Y/N No
Originating Board FMLS API
Year Built 2006
Annual Tax Amount $3,019
Tax Year 2020
Lot Size 1.710 Acres
Acres 1.71
Property Description
If you're looking for a one-of-a-kind lakefront home- your prayers have been answered! Gorgeous craftsmen/cape cod in friendly community. Peacefully situated on beautifully landscaped lot. Enjoy cul-de-sac living at its finest. Welcoming rocking chair front porch. This bright and sunshiny is ideal for entertaining. You'll love the beautiful hardwood floors and incredible open layout. The gourmet island kitchen will inspire your inner chef- complete with granite counters and SS appliances. Escape to an oversized master retreat to envy. The master bath is stunning- feature dual vanities, jetted tub, separate shower. Ample sized secondary bedrooms. Inviting fireside family room with coffered ceilings. Enjoy those peaceful mornings on the screened porch. Large BBQ deck for outdoor entertaining. Level, private backyard paradise perfect for kids and pets. Welcome Home!
Location
State GA
County Oconee
Area 311 - Oconee County
Lake Name Other
Rooms
Bedroom Description Master on Main, Oversized Master, Split Bedroom Plan
Other Rooms None
Basement Crawl Space
Main Level Bedrooms 3
Dining Room Separate Dining Room
Interior
Interior Features Cathedral Ceiling(s), Coffered Ceiling(s), Disappearing Attic Stairs, Entrance Foyer, High Ceilings 9 ft Main, High Speed Internet, His and Hers Closets, Walk-In Closet(s)
Heating Electric, Forced Air
Cooling Central Air
Flooring Carpet, Ceramic Tile, Hardwood
Fireplaces Number 1
Fireplaces Type Family Room, Gas Starter
Window Features Insulated Windows
Appliance Dishwasher, Disposal, Electric Range, Electric Water Heater, ENERGY STAR Qualified Appliances, Refrigerator, Self Cleaning Oven
Laundry Laundry Room, Main Level
Exterior
Exterior Feature Private Front Entry, Private Rear Entry, Private Yard
Garage Attached, Garage, Garage Door Opener, Kitchen Level
Garage Spaces 2.0
Fence None
Pool None
Community Features Homeowners Assoc, Lake
Utilities Available Cable Available, Electricity Available
Waterfront Description Lake
Roof Type Composition
Street Surface Paved
Accessibility None
Handicap Access None
Porch Covered, Deck, Front Porch, Screened
Total Parking Spaces 2
Building
Lot Description Back Yard, Cul-De-Sac, Front Yard, Landscaped, Level, Private
Story One
Sewer Septic Tank
Water Public
Architectural Style Cape Cod, Craftsman, Traditional
Level or Stories One
Structure Type Cement Siding
New Construction No
Construction Status Resale
Schools
Elementary Schools High Shoals - Oconee
Middle Schools Oconee County
High Schools Oconee County
Others
HOA Fee Include Maintenance Grounds, Trash
Senior Community no
Restrictions false
Tax ID A 07D 018
Ownership Fee Simple
Financing no
Special Listing Condition None
Read Less Info
Want to know what your home might be worth? Contact us for a FREE valuation!

Our team is ready to help you sell your home for the highest possible price ASAP

Bought with Non FMLS Member
GET MORE INFORMATION

Broker | License ID: 303073
youragentkesha@legacysouthreg.com
240 Corporate Center Dr, Ste F, Stockbridge, GA, 30281, United States






