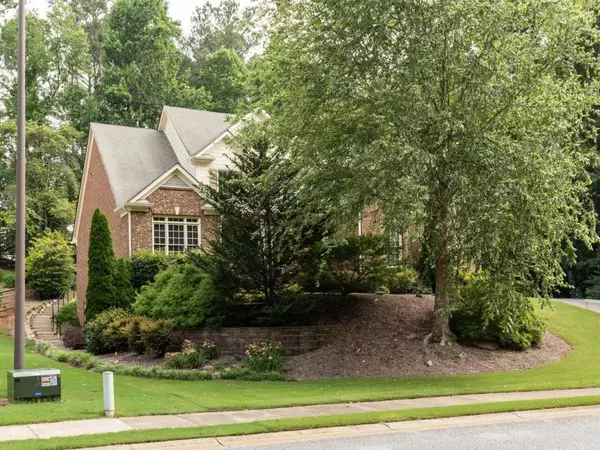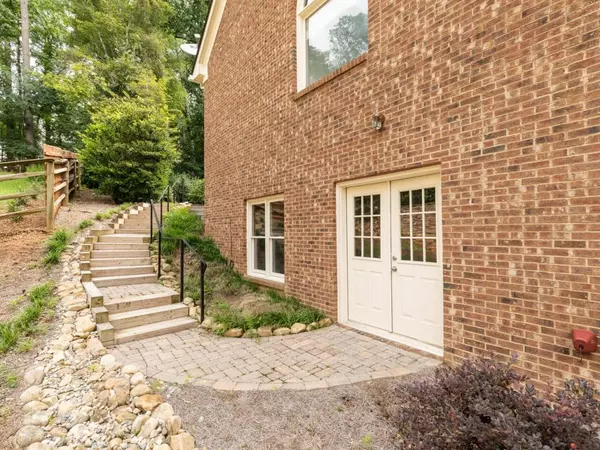$589,000
$580,000
1.6%For more information regarding the value of a property, please contact us for a free consultation.
4 Beds
3.5 Baths
3,015 SqFt
SOLD DATE : 07/28/2021
Key Details
Sold Price $589,000
Property Type Single Family Home
Sub Type Single Family Residence
Listing Status Sold
Purchase Type For Sale
Square Footage 3,015 sqft
Price per Sqft $195
Subdivision Laurel Ridge
MLS Listing ID 6906497
Sold Date 07/28/21
Style A-Frame, Traditional
Bedrooms 4
Full Baths 3
Half Baths 1
Construction Status Resale
HOA Fees $500
HOA Y/N Yes
Originating Board FMLS API
Year Built 2003
Annual Tax Amount $1,831
Tax Year 2020
Lot Size 1.025 Acres
Acres 1.025
Property Description
Get back to nature in this beautiful home on over an acre. The home is move-in ready, has a master on main for one level living and offers easy maintenance with three sides brick and concrete siding. You'll love the open concept and all the natural light with a picturesque back yard viewed from your Great Room, Kitchen and Owner's Suite. The stunning 2 story foyer is flanked by formal living and dining rooms to host your largest gatherings. Stained wood cabinets, stainless appliances and granite countertops surround a breakfast bar with open sight lines to the Great Room. Upstairs you'll find a jack and jill bath, another full bath, 3 bedrooms and a spacious bonus room. All the finishes are in pristine condition! The basement is unfinished but has a stub for a bath and has been waterproofed with an Aqua Guard system. It's got plenty of daylight and is ready for your finishing touches. Walk outside and enjoy the sunshine on the rear deck or plant some flowers in your terraced garden beds. The community playground and trail are conveniently located across the street. Come enjoy the low Cherokee County taxes and close proximity to Milton and Alpharetta. Your new home awaits!
Location
State GA
County Cherokee
Area 113 - Cherokee County
Lake Name None
Rooms
Bedroom Description Master on Main
Other Rooms None
Basement Bath/Stubbed, Daylight, Exterior Entry, Full
Main Level Bedrooms 1
Dining Room Seats 12+, Separate Dining Room
Interior
Interior Features Bookcases, Central Vacuum, Entrance Foyer 2 Story, Walk-In Closet(s)
Heating Forced Air, Natural Gas
Cooling Ceiling Fan(s), Central Air
Flooring Carpet, Ceramic Tile, Hardwood
Fireplaces Number 1
Fireplaces Type Factory Built, Gas Log, Glass Doors, Great Room
Window Features Insulated Windows
Appliance Dishwasher, Disposal, Double Oven, Electric Oven, Gas Cooktop, Gas Water Heater, Microwave, Refrigerator
Laundry Laundry Room, Main Level
Exterior
Exterior Feature None
Garage Garage, Garage Door Opener, Garage Faces Side
Garage Spaces 2.0
Fence None
Pool None
Community Features Homeowners Assoc, Playground, Sidewalks
Utilities Available Cable Available, Electricity Available, Natural Gas Available, Phone Available, Water Available
Waterfront Description None
View Rural
Roof Type Composition
Street Surface Asphalt
Accessibility None
Handicap Access None
Porch Deck, Front Porch
Total Parking Spaces 2
Building
Lot Description Landscaped, Private, Sloped, Wooded
Story Two
Sewer Septic Tank
Water Public
Architectural Style A-Frame, Traditional
Level or Stories Two
Structure Type Brick 3 Sides, Cement Siding
New Construction No
Construction Status Resale
Schools
Elementary Schools Free Home
Middle Schools Creekland - Cherokee
High Schools Creekview
Others
HOA Fee Include Reserve Fund
Senior Community no
Restrictions true
Tax ID 02N13A 075
Ownership Fee Simple
Financing no
Special Listing Condition None
Read Less Info
Want to know what your home might be worth? Contact us for a FREE valuation!

Our team is ready to help you sell your home for the highest possible price ASAP

Bought with Harry Norman Realtors
GET MORE INFORMATION

Broker | License ID: 303073
youragentkesha@legacysouthreg.com
240 Corporate Center Dr, Ste F, Stockbridge, GA, 30281, United States






