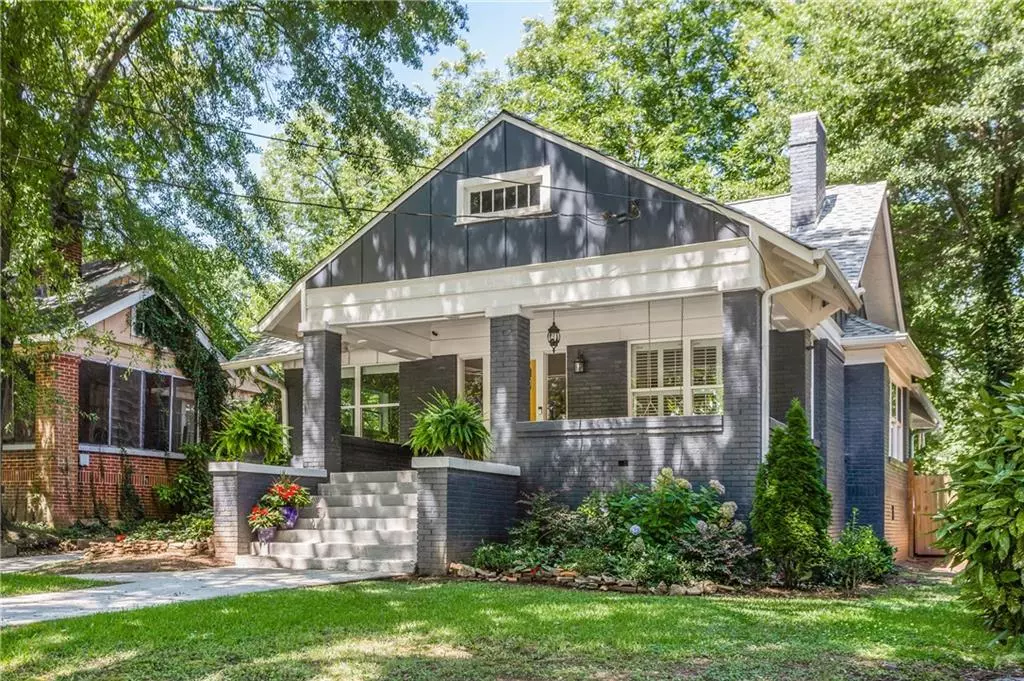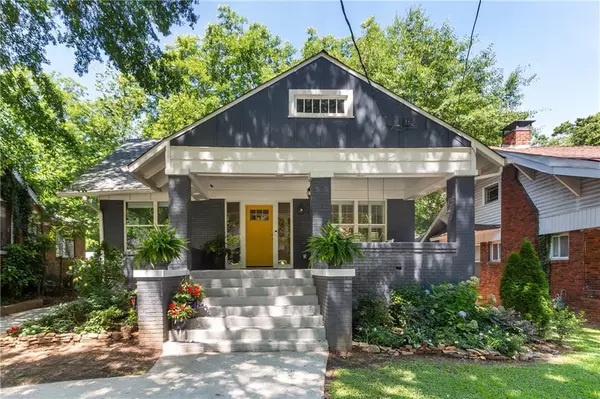$475,000
$465,000
2.2%For more information regarding the value of a property, please contact us for a free consultation.
3 Beds
2 Baths
1,656 SqFt
SOLD DATE : 07/30/2021
Key Details
Sold Price $475,000
Property Type Single Family Home
Sub Type Single Family Residence
Listing Status Sold
Purchase Type For Sale
Square Footage 1,656 sqft
Price per Sqft $286
Subdivision Westview
MLS Listing ID 6902077
Sold Date 07/30/21
Style Bungalow, Craftsman
Bedrooms 3
Full Baths 2
Construction Status New Construction
HOA Y/N No
Originating Board FMLS API
Year Built 1930
Annual Tax Amount $1,663
Tax Year 2020
Lot Size 10,001 Sqft
Acres 0.2296
Property Description
The BEST Avenue in Westview—one of SW Atlanta's most sought-after neighborhoods! Gorgeous recent renovation, 10' Ceilings and hardwoods throughout. Three bedrooms with fourth bonus room perfect for office or? Beautifully landscaped front yard with charming large porch (complete with porch swing). Living room with fireplace (all fireplaces are bricked over/decorative only) open to dining room/sitting room with 2nd fireplace and built-in bookcases with glass doors. Kitchen has granite, tiled backsplash, shaker cabinets, stainless appliances and breakfast bar. Large bright owner's suite has walk in closet, elegant tiled shower with glass enclosure and double vanities. Two additional large bedrooms with 1 featuring 3rd fireplace. Back deck overlooking HUGE fenced private yard. Super close to SW Beltline trail, shops, local eateries (Lee + White Food & beverage district, Slutty Vegan, The MET and so much more), the new Microsoft mixed development, airport, downtown Atlanta are all just minutes away! Don't let your buyers miss it!
Location
State GA
County Fulton
Area 31 - Fulton South
Lake Name None
Rooms
Bedroom Description Master on Main, Oversized Master
Other Rooms None
Basement Crawl Space
Main Level Bedrooms 3
Dining Room Open Concept, Seats 12+
Interior
Interior Features Bookcases, Double Vanity, High Ceilings 10 ft Main, High Speed Internet, Walk-In Closet(s)
Heating Central, Electric, Forced Air, Heat Pump
Cooling Ceiling Fan(s), Central Air, Heat Pump
Flooring Carpet, Ceramic Tile, Hardwood
Fireplaces Number 3
Fireplaces Type Decorative, Keeping Room, Living Room, Other Room
Window Features Insulated Windows
Appliance Dishwasher, Disposal, Dryer, Electric Oven, Electric Water Heater, Microwave, Washer
Laundry Laundry Room, Main Level
Exterior
Exterior Feature Garden, Private Yard
Parking Features Driveway
Fence Back Yard, Fenced
Pool None
Community Features Near Beltline, Near Shopping, Public Transportation, Restaurant, Sidewalks
Utilities Available Cable Available, Electricity Available, Natural Gas Available, Phone Available, Sewer Available, Water Available
Waterfront Description None
View City
Roof Type Composition
Street Surface Asphalt
Accessibility None
Handicap Access None
Porch Deck, Front Porch
Total Parking Spaces 5
Building
Lot Description Back Yard, Front Yard, Level
Story One
Sewer Public Sewer
Water Public
Architectural Style Bungalow, Craftsman
Level or Stories One
Structure Type Brick 4 Sides
New Construction No
Construction Status New Construction
Schools
Elementary Schools Tuskegee Airman Global Academy
Middle Schools Herman J. Russell West End Academy
High Schools Booker T. Washington
Others
Senior Community no
Restrictions false
Tax ID 14 014900070097
Special Listing Condition None
Read Less Info
Want to know what your home might be worth? Contact us for a FREE valuation!

Our team is ready to help you sell your home for the highest possible price ASAP

Bought with EXP Realty, LLC.
GET MORE INFORMATION
Broker | License ID: 303073
youragentkesha@legacysouthreg.com
240 Corporate Center Dr, Ste F, Stockbridge, GA, 30281, United States






