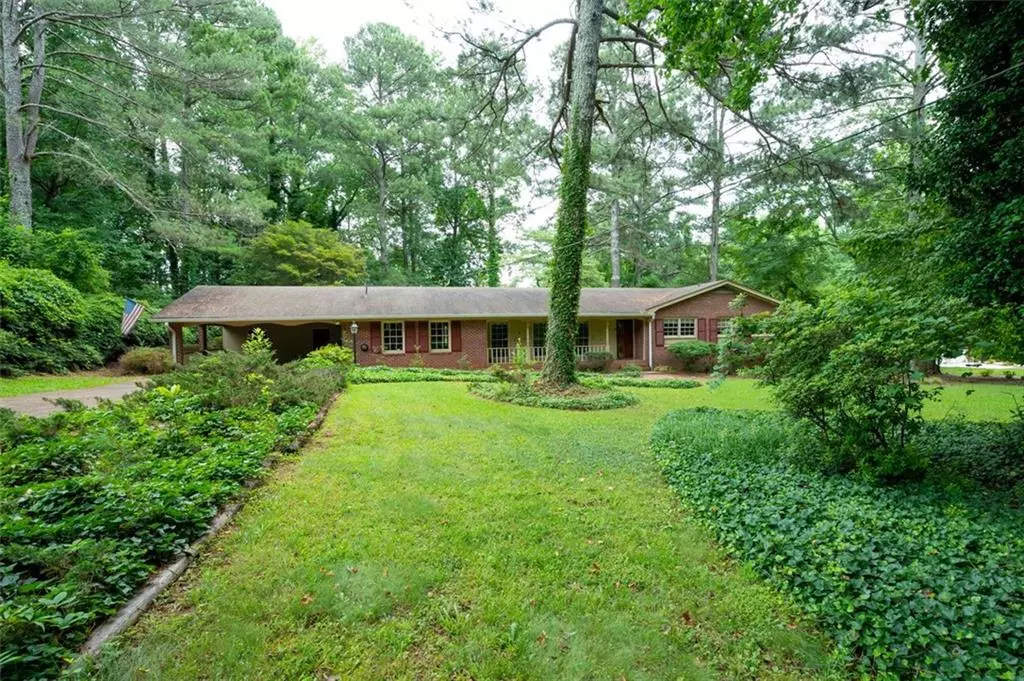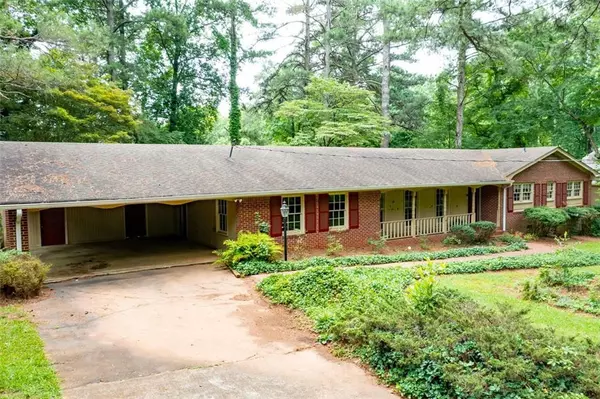$430,000
$419,900
2.4%For more information regarding the value of a property, please contact us for a free consultation.
3 Beds
2 Baths
2,318 SqFt
SOLD DATE : 07/30/2021
Key Details
Sold Price $430,000
Property Type Single Family Home
Sub Type Single Family Residence
Listing Status Sold
Purchase Type For Sale
Square Footage 2,318 sqft
Price per Sqft $185
Subdivision Whitlock Heights
MLS Listing ID 6907024
Sold Date 07/30/21
Style Ranch
Bedrooms 3
Full Baths 2
Construction Status Resale
HOA Y/N No
Originating Board FMLS API
Year Built 1965
Annual Tax Amount $515
Tax Year 2020
Lot Size 0.361 Acres
Acres 0.361
Property Description
Bring Your Savvy Investors/Renovators/Owner Occupants Wanting Sweat Equity For This Fantastic Opportunity!!! This Charming 3 Bedroom, 2 Bathroom Ranch Home Is Located On A Flat, Quiet Street In The Heart Of One Of Marietta's Most Desirable Neighborhoods, Whitlock Heights. There Is So Much Potential To Make It Your Own, Bring All Your HGTV Ideas & Make This Your Dream Home! This Home Features A Spacious Family Room With A Fireplace, Living Room/Dining Room Combo & An Additional Living Space Off Of The Carport. Master On Main & Secondary Bedrooms Joined With A Jack & Jill Bathroom. Additional Features Include A Covered Rocking Chair Front Porch, Gorgeous Large/Flat Front Yard & Back Yard & 3-Sides Brick. The House Backs Up To Tumlin Park, Historic Marietta Square Is Just 2.1 Miles Away, Walking Distance To Hickory Hills Elementary, Minutes From Kennesaw Mountain National Park & An Easy Commute To I-75. Surrounded By Many Dining, Shopping & Entertainment Opportunities On The Square. So Many Possibilities Here ... Truly Not To Be Missed! Sold-As-Is.
Location
State GA
County Cobb
Area 73 - Cobb-West
Lake Name None
Rooms
Bedroom Description Master on Main, Other
Other Rooms None
Basement Crawl Space
Main Level Bedrooms 3
Dining Room Other
Interior
Interior Features High Ceilings 9 ft Main, Entrance Foyer, Other
Heating Central, Natural Gas
Cooling Central Air
Flooring Carpet, Ceramic Tile, Hardwood
Fireplaces Number 1
Fireplaces Type Family Room, Gas Starter, Masonry
Window Features None
Appliance Dishwasher, Disposal, Electric Range, Refrigerator, Gas Water Heater, Microwave, Electric Cooktop
Laundry Laundry Room, Main Level
Exterior
Exterior Feature Private Yard
Garage Carport
Fence None
Pool None
Community Features Near Trails/Greenway, Street Lights, Near Schools, Near Shopping, Park
Utilities Available Cable Available, Electricity Available, Natural Gas Available, Phone Available, Sewer Available, Water Available, Underground Utilities
View Other
Roof Type Shingle
Street Surface Paved
Accessibility None
Handicap Access None
Porch Covered, Patio, Front Porch
Total Parking Spaces 2
Building
Lot Description Back Yard, Level, Landscaped, Private, Front Yard, Wooded
Story One
Sewer Public Sewer
Water Public
Architectural Style Ranch
Level or Stories One
Structure Type Brick 3 Sides, Brick Front, Other
New Construction No
Construction Status Resale
Schools
Elementary Schools Hickory Hills
Middle Schools Marietta
High Schools Marietta
Others
Senior Community no
Restrictions false
Tax ID 17007500050
Ownership Fee Simple
Special Listing Condition None
Read Less Info
Want to know what your home might be worth? Contact us for a FREE valuation!

Our team is ready to help you sell your home for the highest possible price ASAP

Bought with Maximum One Community Realtors
GET MORE INFORMATION

Broker | License ID: 303073
youragentkesha@legacysouthreg.com
240 Corporate Center Dr, Ste F, Stockbridge, GA, 30281, United States






