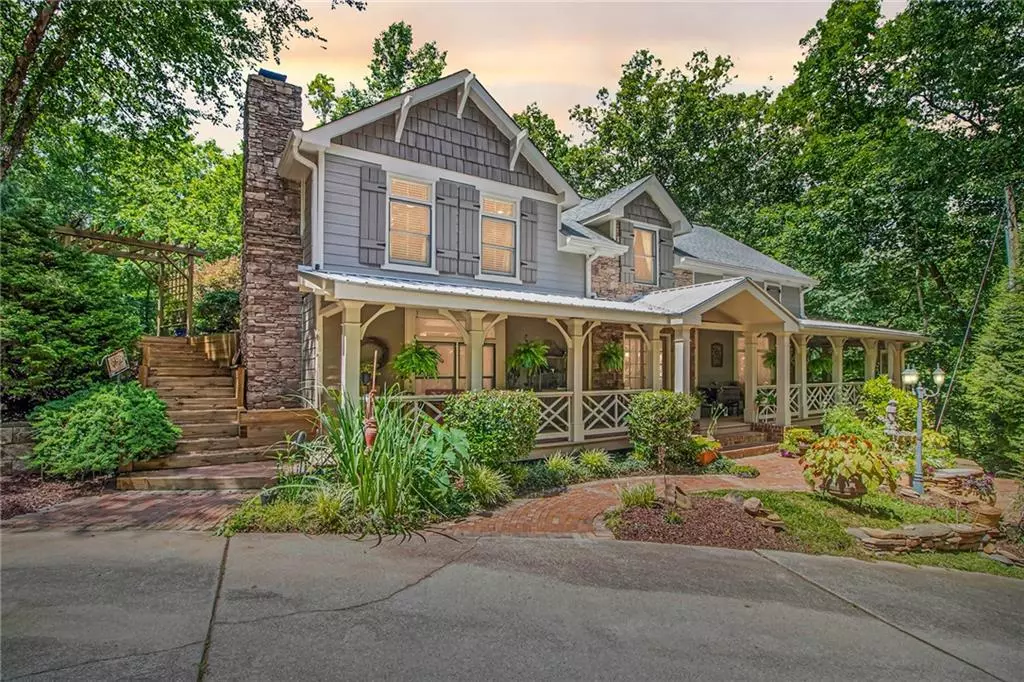$575,000
$575,000
For more information regarding the value of a property, please contact us for a free consultation.
4 Beds
3.5 Baths
3,228 SqFt
SOLD DATE : 08/19/2021
Key Details
Sold Price $575,000
Property Type Single Family Home
Sub Type Single Family Residence
Listing Status Sold
Purchase Type For Sale
Square Footage 3,228 sqft
Price per Sqft $178
Subdivision None - 2.55 Acres
MLS Listing ID 6904033
Sold Date 08/19/21
Style Craftsman,Traditional
Bedrooms 4
Full Baths 3
Half Baths 1
Construction Status Resale
HOA Y/N No
Originating Board First Multiple Listing Service
Year Built 1990
Annual Tax Amount $550
Tax Year 2020
Lot Size 2.490 Acres
Acres 2.49
Property Description
Distinctive Modern Farmhouse with separate Guest Studio sited on private 2.55 acres overlooking Knox Creek! Exquisite details grace the entire home with stacked stone, brick accents, shiplap walls, exposed structural beams, cathedral ceilings, farmhouse fixtures, plus much more! Open design flows through the main living area- ideal for entertaining. Light & airy kitchen with wood beam ceiling, stainless appliances, pass-through server to the family room, generous counter space & cabinetry. Spacious dining room with wood beam ceilings and a handsome masonry fireplace. Soaring family room accented by exposed beams and access to the wrap-around deck where you can find a sleeping nook. Private Owners retreat with vaulted ceiling, a wing with a sitting area or office highlighted by wall of windows overlooking the natural landscape, comfort height, dresser-style double vanity with deep drawers, custom shower with seamless glass, subway tile & bench, and a walk-in closet. Upstairs offers two spacious secondary bedrooms with an updated full bath with separate vanities. Detached 2-car garage with a covered carport for additional parking, and Guest Studio. Guest Studio offers an open floorplan with a full kitchen, full bath, walk-in closet, laundry with a private porch & entrance. Adorable 12x16 outbuilding with porch, designed to look like a country cabin. Thoughtful landscape design to enjoy the private, natural surround with hundreds of continual blooming plants, hardscapes, brick pavers, walkways, stacked stone engineered block retaining wall. Enjoy the beauty of spring-fed Knox Creek as it meanders through the property. Quiet street surrounded by estate homes. Great location within 2 miles of Lake Allatoona!
Location
State GA
County Cherokee
Lake Name None
Rooms
Bedroom Description Master on Main,Other
Other Rooms Outbuilding, Workshop
Basement Crawl Space
Main Level Bedrooms 1
Dining Room Separate Dining Room
Interior
Interior Features Beamed Ceilings, Cathedral Ceiling(s), Double Vanity, Entrance Foyer, High Ceilings 10 ft Main, Tray Ceiling(s), Walk-In Closet(s)
Heating Forced Air, Heat Pump, Propane
Cooling Attic Fan, Ceiling Fan(s)
Flooring Carpet, Ceramic Tile, Pine
Fireplaces Number 1
Fireplaces Type Family Room, Gas Starter, Masonry, Other Room
Window Features Insulated Windows
Appliance Dishwasher, Electric Range, Gas Cooktop, Refrigerator
Laundry Laundry Room, Main Level
Exterior
Exterior Feature Garden, Private Front Entry, Private Rear Entry, Private Yard
Garage Carport, Detached, Garage, Garage Door Opener, Garage Faces Side, Kitchen Level
Garage Spaces 2.0
Fence None
Pool None
Community Features None
Utilities Available Cable Available, Electricity Available, Phone Available
Waterfront Description Creek
View Mountain(s), Rural
Roof Type Composition
Street Surface Paved
Accessibility None
Handicap Access None
Porch Deck, Front Porch, Wrap Around
Parking Type Carport, Detached, Garage, Garage Door Opener, Garage Faces Side, Kitchen Level
Private Pool false
Building
Lot Description Back Yard, Creek On Lot, Front Yard, Landscaped, Mountain Frontage, Wooded
Story One and One Half
Foundation Block, Slab
Sewer Septic Tank
Water Well
Architectural Style Craftsman, Traditional
Level or Stories One and One Half
Structure Type Cement Siding
New Construction No
Construction Status Resale
Schools
Elementary Schools J. Knox
Middle Schools Teasley
High Schools Cherokee
Others
Senior Community no
Restrictions false
Tax ID 22N12 127 C
Special Listing Condition None
Read Less Info
Want to know what your home might be worth? Contact us for a FREE valuation!

Our team is ready to help you sell your home for the highest possible price ASAP

Bought with Harry Norman Realtors
GET MORE INFORMATION

Broker | License ID: 303073
youragentkesha@legacysouthreg.com
240 Corporate Center Dr, Ste F, Stockbridge, GA, 30281, United States






