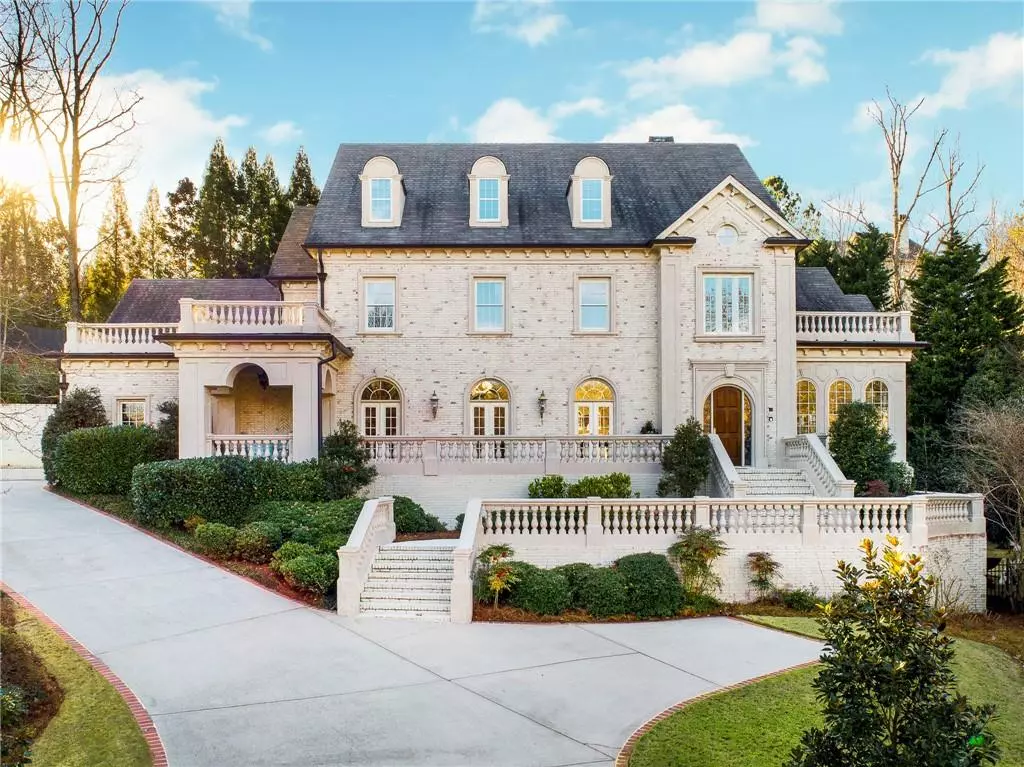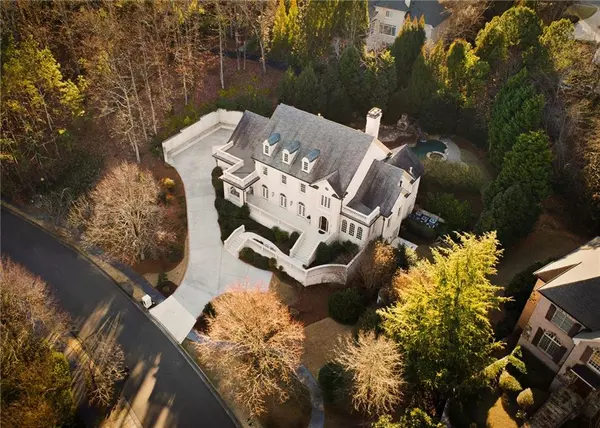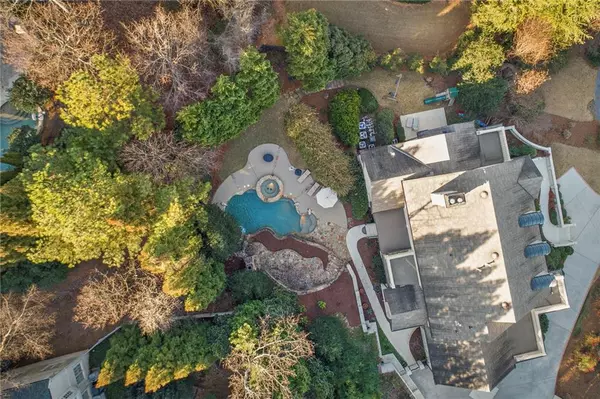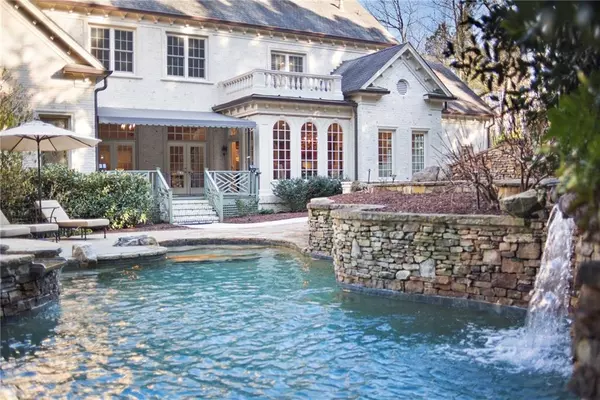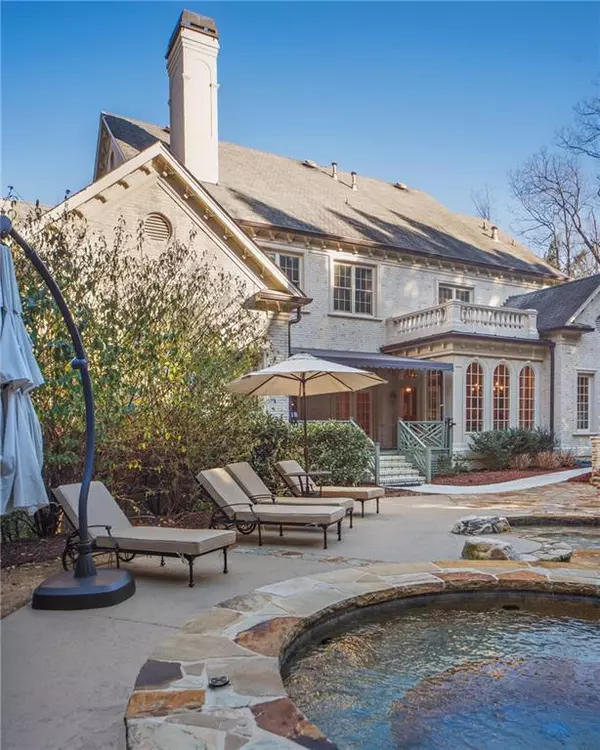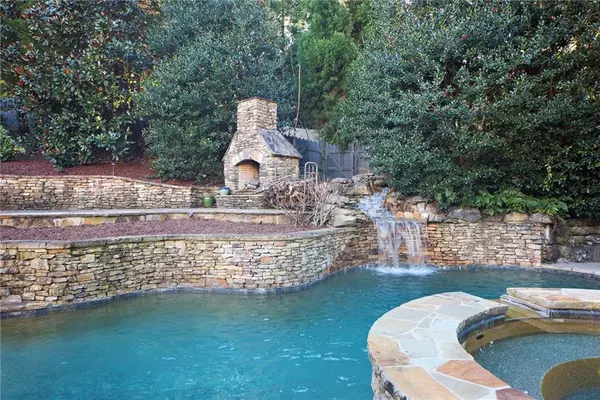$2,200,000
$2,300,000
4.3%For more information regarding the value of a property, please contact us for a free consultation.
6 Beds
6 Baths
8,953 SqFt
SOLD DATE : 06/25/2021
Key Details
Sold Price $2,200,000
Property Type Single Family Home
Sub Type Single Family Residence
Listing Status Sold
Purchase Type For Sale
Square Footage 8,953 sqft
Price per Sqft $245
Subdivision Tiller Walk
MLS Listing ID 6833976
Sold Date 06/25/21
Style European, Traditional
Bedrooms 6
Full Baths 5
Half Baths 2
Construction Status Resale
HOA Y/N No
Originating Board FMLS API
Year Built 1999
Annual Tax Amount $20,301
Tax Year 2020
Lot Size 0.780 Acres
Acres 0.78
Property Description
Rare opportunity to own an inviting, elegant home with a secluded poolside outdoor retreat in a picturesque Sandy Springs neighborhood w/award winning schools, close to Chastain Park, Buckhead/Sandy Springs shops/dining. This home is of matchless constructional appearance with the timeless limewash brick exterior and has been meticulously maintained with all new: copper gutters, Anderson windows, HVAC systems, tankless water heaters and more. No detail overlooked from the tasteful natural woodwork, gleaming hardwoods, solid wood doors, marble floor in the dramatic entry foyer, 3-car garage w/ epoxy floors. Plenty of room for play and sleep in the four upstairs secondary bedrooms with new light, bright bathrooms. Two fireside master suites, both with renovated, classically styled bathrooms and seating areas. Fully equipped kitchen with endless storage, new countertops, new Wolf and Bosch appliances overlooking the family room and gorgeous walkout pool, oversized spa, lounge area and fireplace surrounded by lush, flowery shrubs. Butler pantry outfitted w/hammered sink and wine refrigerator leads to the banquet sized dining room that opens to the front porch for summer-time enjoyment. Two updated laundry/mudrooms. The custom cabinetry design in the main level office provides sophistication along with privacy from sliding glass doors. Endless possibilities in the expansive terrace level featuring billiard room, carpeted area for rainy day play, wet bar, gym, walkout to playset and grassy play area. You will be settled for life.
Location
State GA
County Fulton
Area 132 - Sandy Springs
Lake Name None
Rooms
Bedroom Description Master on Main, Oversized Master
Other Rooms None
Basement Bath/Stubbed, Daylight, Exterior Entry, Finished, Full
Main Level Bedrooms 1
Dining Room Seats 12+, Separate Dining Room
Interior
Interior Features Bookcases, Coffered Ceiling(s), Entrance Foyer 2 Story, High Ceilings 10 ft Main, High Ceilings 10 ft Upper, High Speed Internet, Tray Ceiling(s), Walk-In Closet(s), Wet Bar
Heating Forced Air, Natural Gas
Cooling Central Air, Zoned
Flooring Carpet, Hardwood
Fireplaces Number 3
Fireplaces Type Double Sided, Gas Log, Living Room, Master Bedroom
Window Features Insulated Windows
Appliance Dishwasher, Disposal, Double Oven, Dryer, Gas Cooktop, Indoor Grill, Microwave, Refrigerator, Self Cleaning Oven, Washer
Laundry Laundry Room, Main Level, Upper Level
Exterior
Exterior Feature Courtyard, Garden, Private Yard
Garage Attached, Garage, Garage Faces Side, Kitchen Level
Garage Spaces 3.0
Fence Wrought Iron
Pool Heated, Gunite, In Ground
Community Features Near Schools, Near Shopping
Utilities Available Cable Available, Electricity Available, Natural Gas Available, Phone Available, Sewer Available, Underground Utilities, Water Available
Waterfront Description None
View Other
Roof Type Composition
Street Surface Paved
Accessibility None
Handicap Access None
Porch Covered, Front Porch, Rear Porch, Side Porch
Total Parking Spaces 3
Private Pool false
Building
Lot Description Back Yard, Landscaped
Story Two
Sewer Public Sewer
Water Public
Architectural Style European, Traditional
Level or Stories Two
Structure Type Brick 4 Sides
New Construction No
Construction Status Resale
Schools
Elementary Schools Heards Ferry
Middle Schools Ridgeview Charter
High Schools Riverwood International Charter
Others
Senior Community no
Restrictions false
Tax ID 17 013400050032
Ownership Fee Simple
Financing no
Special Listing Condition None
Read Less Info
Want to know what your home might be worth? Contact us for a FREE valuation!

Our team is ready to help you sell your home for the highest possible price ASAP

Bought with Home Real Estate, LLC
GET MORE INFORMATION

Broker | License ID: 303073
youragentkesha@legacysouthreg.com
240 Corporate Center Dr, Ste F, Stockbridge, GA, 30281, United States

