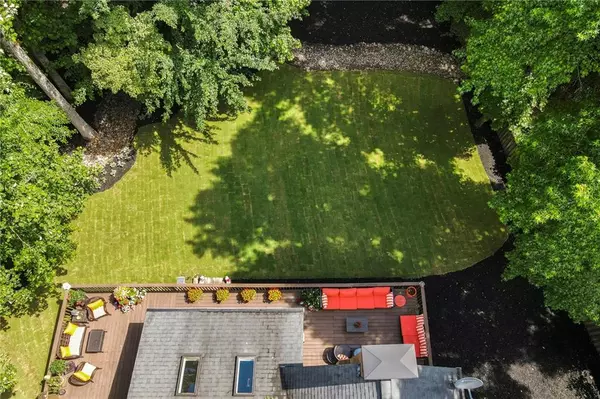$665,000
$569,000
16.9%For more information regarding the value of a property, please contact us for a free consultation.
6 Beds
4 Baths
3,485 SqFt
SOLD DATE : 06/28/2021
Key Details
Sold Price $665,000
Property Type Single Family Home
Sub Type Single Family Residence
Listing Status Sold
Purchase Type For Sale
Square Footage 3,485 sqft
Price per Sqft $190
Subdivision Tuxford
MLS Listing ID 6897110
Sold Date 06/28/21
Style Traditional
Bedrooms 6
Full Baths 4
Construction Status Resale
HOA Fees $974
HOA Y/N Yes
Originating Board FMLS API
Year Built 1989
Annual Tax Amount $5,092
Tax Year 2020
Lot Size 0.350 Acres
Acres 0.35
Property Description
Welcome Home! Tuxford is an Established Jim Cowart Subdivision Located in Alpharetta and Known for its Award Winning Schools. Beautiful Brick Traditional Situated on Large Level Lot. Two Story Spacious Foyer with Hardwood Floors, Formal Living Room or Office Study, Dining Room with Chair Rail and Picture Molding Opens to Oversized Vaulted Family Room with Floor to Ceiling Brick Fireplace. Gourmet Kitchen with Designer Tiled Flooring, White Cabinets with Stainless Steel Appliances and Plantation Shutters. Sunny Breakfast Room with SkyLights. Guest Suite on Main with Full Bath. Front and Rear Stairs. Second Floor Features Master Suite with Tray Ceilings, Custom Built Walk In Closet, Double Vanity, Jetted Tub and Separate Shower. Three Additional Generous Sized Secondary Bedrooms. Full Bath with Double Vanity and Private Wet Area. Laundry Room with Hanging Bar and Lots of Cabinets. Full Finished Basement with Billiard Room or Recreation Room, Fireside Family Room, Bedroom, Full Bath and Lots of Storage Space. Beautiful Wrap Around Deck Overlooking Professionally Landscaped Park Like Back Yard. Covered Patio, Brick Columns, Fenced Yard,Two Car Garage and Additional Parking Pad. This Home is Conveniently Located within Walking Distance to the Neighborhood Amenities. Tuxford is an Active Swim and Tennis Community with Swim Team and ALTA Tennis Teams, PlayGround and Club House. Minutes to Avalon, DownTown Alpharetta and North Point Mall. Biking and Walking Distance to Ocee park and the Greenway.
Location
State GA
County Fulton
Area 14 - Fulton North
Lake Name None
Rooms
Bedroom Description Other
Other Rooms None
Basement Daylight, Exterior Entry, Finished, Finished Bath, Full, Interior Entry
Main Level Bedrooms 1
Dining Room Open Concept, Separate Dining Room
Interior
Interior Features Cathedral Ceiling(s), Disappearing Attic Stairs, Double Vanity, Entrance Foyer, Entrance Foyer 2 Story, High Ceilings 9 ft Main, High Ceilings 10 ft Main, High Speed Internet, Tray Ceiling(s), Walk-In Closet(s), Other
Heating Forced Air, Natural Gas, Zoned
Cooling Ceiling Fan(s), Central Air, Zoned
Flooring Carpet, Ceramic Tile, Hardwood
Fireplaces Number 2
Fireplaces Type Basement, Family Room, Gas Starter
Window Features Plantation Shutters, Skylight(s)
Appliance Dishwasher, Disposal, Electric Cooktop, Electric Oven, Gas Water Heater, Microwave, Self Cleaning Oven
Laundry Laundry Room, Upper Level
Exterior
Exterior Feature Private Front Entry, Private Rear Entry, Private Yard
Garage Attached, Garage, Garage Faces Front, Kitchen Level, Level Driveway
Garage Spaces 2.0
Fence Back Yard, Fenced, Wood
Pool None
Community Features Clubhouse, Homeowners Assoc, Near Schools, Near Shopping, Near Trails/Greenway, Park, Playground, Pool, Street Lights, Swim Team, Tennis Court(s), Other
Utilities Available Cable Available, Electricity Available, Natural Gas Available, Phone Available, Sewer Available, Underground Utilities, Water Available
Waterfront Description None
View Other
Roof Type Composition, Shingle
Street Surface Paved
Accessibility Accessible Bedroom, Accessible Hallway(s)
Handicap Access Accessible Bedroom, Accessible Hallway(s)
Porch Covered, Deck, Patio, Wrap Around
Parking Type Attached, Garage, Garage Faces Front, Kitchen Level, Level Driveway
Total Parking Spaces 2
Building
Lot Description Back Yard, Front Yard, Landscaped, Level, Private
Story Two
Sewer Public Sewer
Water Public
Architectural Style Traditional
Level or Stories Two
Structure Type Brick 3 Sides, Frame
New Construction No
Construction Status Resale
Schools
Elementary Schools Ocee
Middle Schools Taylor Road
High Schools Chattahoochee
Others
HOA Fee Include Swim/Tennis
Senior Community no
Restrictions false
Tax ID 11 004100551422
Special Listing Condition None
Read Less Info
Want to know what your home might be worth? Contact us for a FREE valuation!

Our team is ready to help you sell your home for the highest possible price ASAP

Bought with EXP Realty, LLC.
GET MORE INFORMATION

Broker | License ID: 303073
youragentkesha@legacysouthreg.com
240 Corporate Center Dr, Ste F, Stockbridge, GA, 30281, United States






