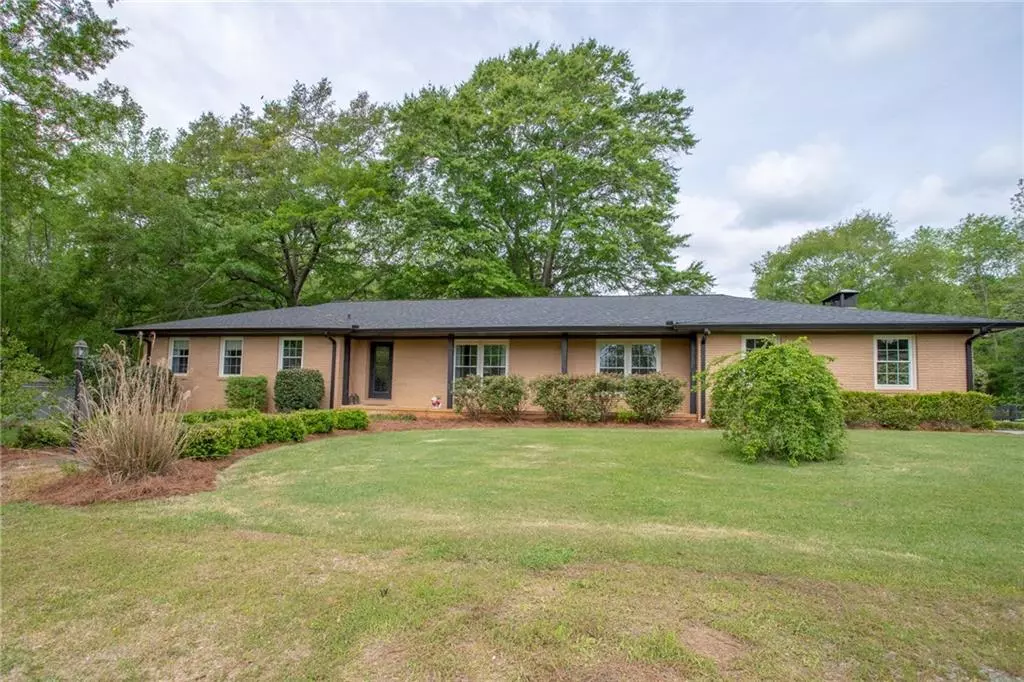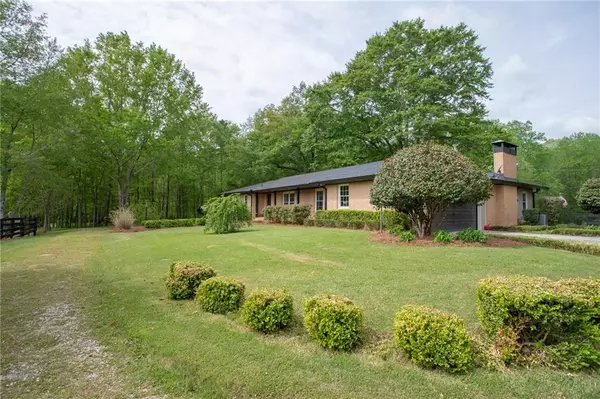$489,000
$489,900
0.2%For more information regarding the value of a property, please contact us for a free consultation.
3 Beds
3.5 Baths
2,586 SqFt
SOLD DATE : 06/23/2021
Key Details
Sold Price $489,000
Property Type Single Family Home
Sub Type Single Family Residence
Listing Status Sold
Purchase Type For Sale
Square Footage 2,586 sqft
Price per Sqft $189
MLS Listing ID 6872541
Sold Date 06/23/21
Style Ranch
Bedrooms 3
Full Baths 3
Half Baths 1
Construction Status Resale
HOA Y/N No
Originating Board FMLS API
Year Built 1968
Annual Tax Amount $3,177
Tax Year 2020
Lot Size 5.000 Acres
Acres 5.0
Property Description
Privacy abounds in this beautifully renovated & picturesque property just minutes from downtown Madison! Nestled on 5 private acres, the property boasts a gated entry, scenic pond, mature landscaping, and plenty of space for animals. Inside, the welcoming main level offers bright & open living space. The newly renovated kitchen includes a double oven, waterfall quartz countertops, and ample upgrades. Adjacent sunroom feats. expansive windows that overlook huge deck & pond. Ideal master suite is perfectly situated on main level & feats. adjoining workout/office space, a walk in closet, & a gorgeous private bathroom. Down the hall, a large secondary bedroom w/ walk in closet & bath overlook the backyard. Downstairs, enjoy a terrace level perfectly designed for an in-law or teen suite that includes a bedroom w/ walk in closet, vanity space, & private bath. Terrace level also offers living space, a huge mudroom/laundry area, & storage space. Property is fully fenced, very well cared-for, & offers a wonderful view of the sunrise in the mornings!
Location
State GA
County Morgan
Area 321 - Morgan County
Lake Name None
Rooms
Bedroom Description In-Law Floorplan, Master on Main, Oversized Master
Other Rooms Shed(s)
Basement Exterior Entry, Finished, Finished Bath
Main Level Bedrooms 2
Dining Room Open Concept, Seats 12+
Interior
Interior Features Bookcases, Entrance Foyer, Walk-In Closet(s)
Heating Electric
Cooling Central Air
Flooring Carpet, Hardwood
Fireplaces Number 1
Fireplaces Type Family Room
Window Features None
Appliance Dishwasher, Double Oven, Microwave
Laundry Laundry Room, Lower Level, Mud Room
Exterior
Exterior Feature Garden, Private Yard
Garage Carport, Driveway, Garage, Garage Faces Side, Kitchen Level, Level Driveway
Garage Spaces 2.0
Fence Fenced
Pool None
Community Features None
Utilities Available Other
Waterfront Description Pond
View Rural
Roof Type Composition
Street Surface Asphalt
Accessibility None
Handicap Access None
Porch Deck, Front Porch, Rear Porch
Parking Type Carport, Driveway, Garage, Garage Faces Side, Kitchen Level, Level Driveway
Total Parking Spaces 2
Building
Lot Description Back Yard, Front Yard, Lake/Pond On Lot, Private
Story One
Sewer Septic Tank
Water Well
Architectural Style Ranch
Level or Stories One
Structure Type Brick 4 Sides
New Construction No
Construction Status Resale
Schools
Elementary Schools Morgan County
Middle Schools Morgan County
High Schools Morgan County
Others
Senior Community no
Restrictions false
Tax ID 025034000
Special Listing Condition None
Read Less Info
Want to know what your home might be worth? Contact us for a FREE valuation!

Our team is ready to help you sell your home for the highest possible price ASAP

Bought with Non FMLS Member
GET MORE INFORMATION

Broker | License ID: 303073
youragentkesha@legacysouthreg.com
240 Corporate Center Dr, Ste F, Stockbridge, GA, 30281, United States






