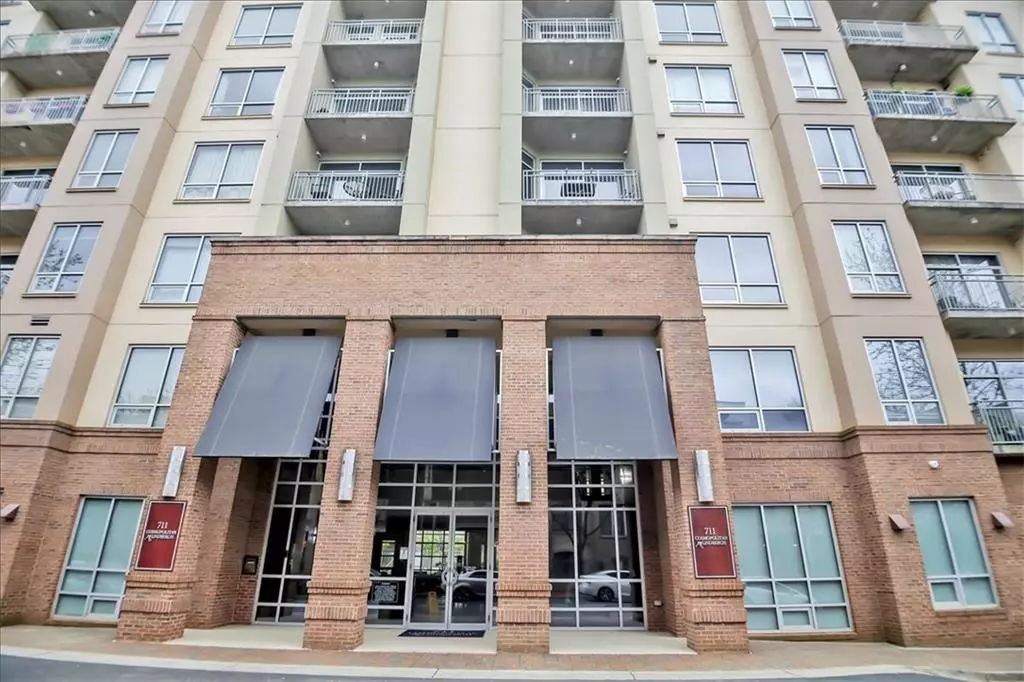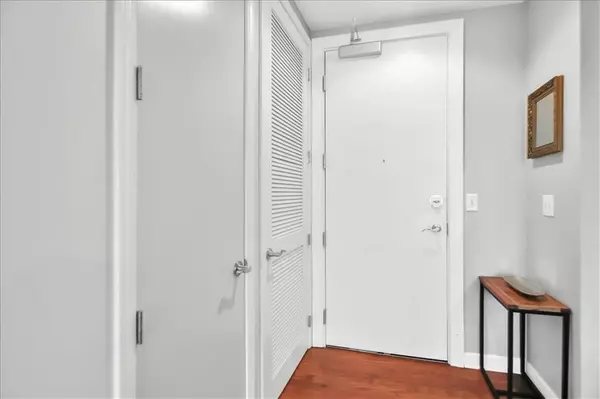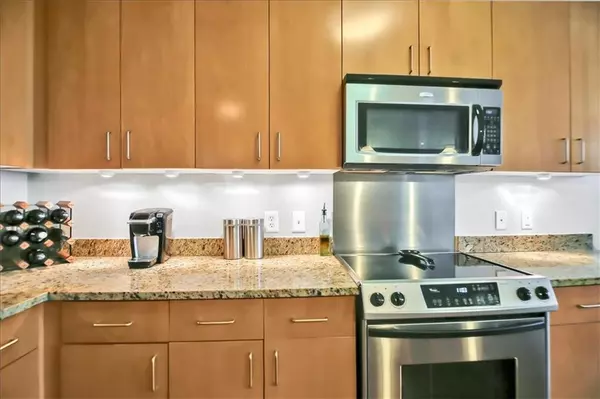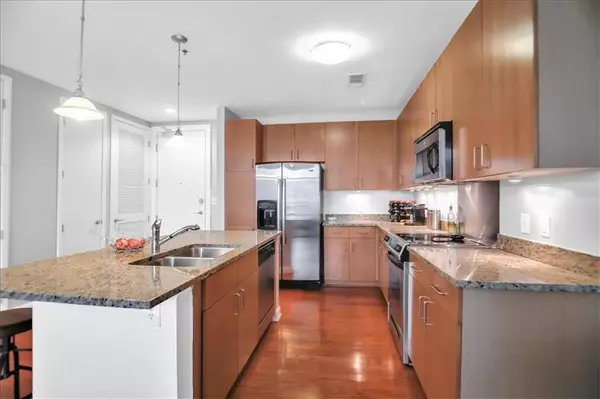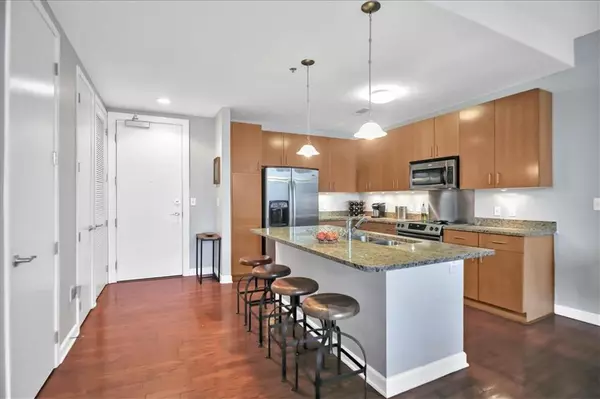$249,000
$249,000
For more information regarding the value of a property, please contact us for a free consultation.
1 Bed
1.5 Baths
857 SqFt
SOLD DATE : 06/21/2021
Key Details
Sold Price $249,000
Property Type Condo
Sub Type Condominium
Listing Status Sold
Purchase Type For Sale
Square Footage 857 sqft
Price per Sqft $290
Subdivision Cosmopolitan
MLS Listing ID 6843186
Sold Date 06/21/21
Style Contemporary/Modern, High Rise (6 or more stories)
Bedrooms 1
Full Baths 1
Half Baths 1
Construction Status Resale
HOA Fees $3,180
HOA Y/N No
Originating Board FMLS API
Year Built 2009
Annual Tax Amount $1,612
Tax Year 2020
Lot Size 858 Sqft
Acres 0.0197
Property Description
Come home to this captivating 5th floor, 1bed/1.5 bath condo in the Heart of the City - Buckhead/Lindbergh area, conveniently located within walking distance to shops and dining. The living room boasts hardwood floors, large windows allowing for an abundance of natural light, and an adjoining balcony. The kitchen is equipped w/ granite countertops and stainless steel appliances. Large master bedroom with an ensuite master bath featuring a jacuzzi garden tub, separate shower w/ frameless glass door, double vanity, and washer/dryer. Large, custom walk-in master closet. This is a fantastic building with first-class amenities including a gorgeous pool, colossal gym, billiards room, lounge area, media room, a dedicated covered parking space, 24/7 concierge and so much more! The building is also convenient to the Marta and all major highways (I-85, I-285, and GA-400).
Location
State GA
County Fulton
Area 21 - Atlanta North
Lake Name None
Rooms
Bedroom Description Master on Main
Other Rooms None
Basement None
Main Level Bedrooms 1
Dining Room Open Concept
Interior
Interior Features High Ceilings 10 ft Main, High Speed Internet, Low Flow Plumbing Fixtures, Walk-In Closet(s)
Heating Central, Electric
Cooling Ceiling Fan(s), Central Air
Flooring Carpet, Hardwood
Fireplaces Type None
Window Features Insulated Windows
Appliance Dishwasher, Disposal, Electric Range, Electric Water Heater, Microwave, Refrigerator, Self Cleaning Oven
Laundry In Bathroom
Exterior
Exterior Feature Balcony
Parking Features Assigned, Covered, Deeded, Garage
Garage Spaces 1.0
Fence None
Pool None
Community Features Business Center, Clubhouse, Concierge, Dog Park, Fitness Center, Homeowners Assoc, Meeting Room, Near Marta, Near Shopping, Pool
Utilities Available Cable Available, Phone Available, Sewer Available, Underground Utilities, Water Available
Waterfront Description None
View City
Roof Type Composition
Street Surface Paved
Accessibility Accessible Approach with Ramp, Accessible Elevator Installed, Accessible Entrance, Accessible Hallway(s)
Handicap Access Accessible Approach with Ramp, Accessible Elevator Installed, Accessible Entrance, Accessible Hallway(s)
Porch None
Total Parking Spaces 1
Building
Lot Description Other
Story One
Sewer Public Sewer
Water Public
Architectural Style Contemporary/Modern, High Rise (6 or more stories)
Level or Stories One
Structure Type Brick 4 Sides
New Construction No
Construction Status Resale
Schools
Elementary Schools Garden Hills
Middle Schools Sutton
High Schools North Atlanta
Others
HOA Fee Include Door person, Insurance, Maintenance Structure, Maintenance Grounds, Pest Control, Receptionist, Reserve Fund, Trash
Senior Community no
Restrictions false
Tax ID 17 004800032571
Ownership Condominium
Financing no
Special Listing Condition None
Read Less Info
Want to know what your home might be worth? Contact us for a FREE valuation!

Our team is ready to help you sell your home for the highest possible price ASAP

Bought with Harry Norman Realtors
GET MORE INFORMATION
Broker | License ID: 303073
youragentkesha@legacysouthreg.com
240 Corporate Center Dr, Ste F, Stockbridge, GA, 30281, United States

