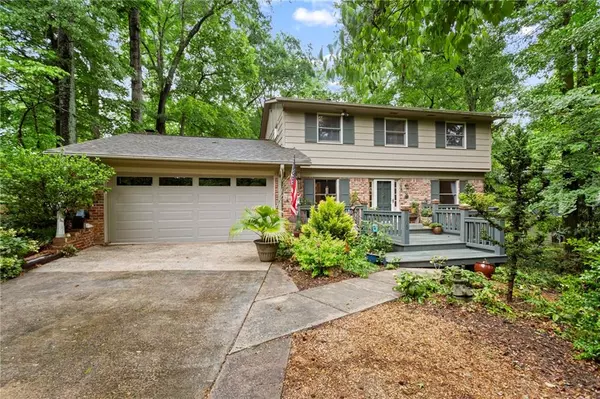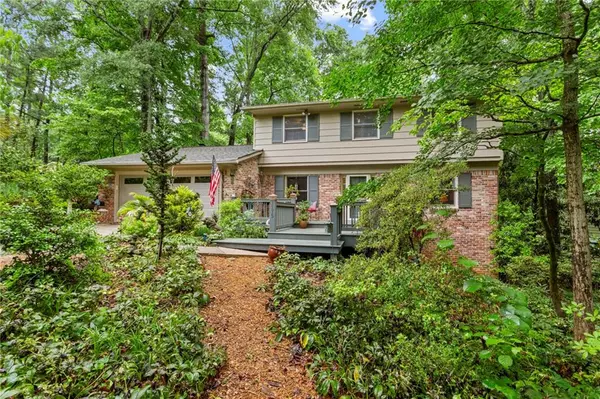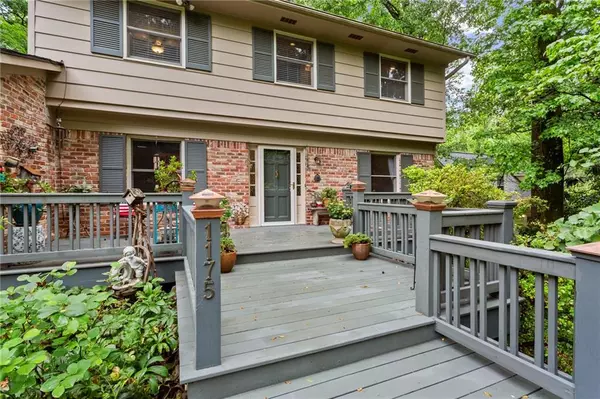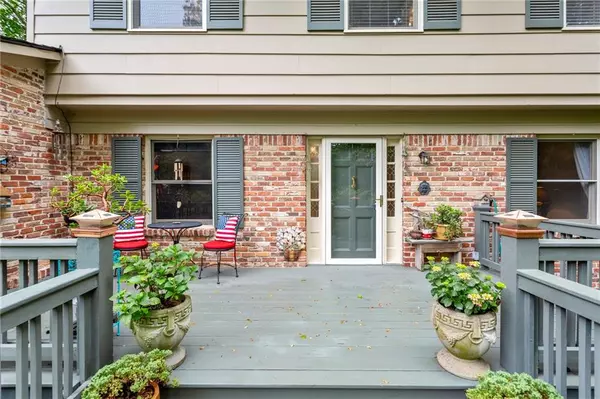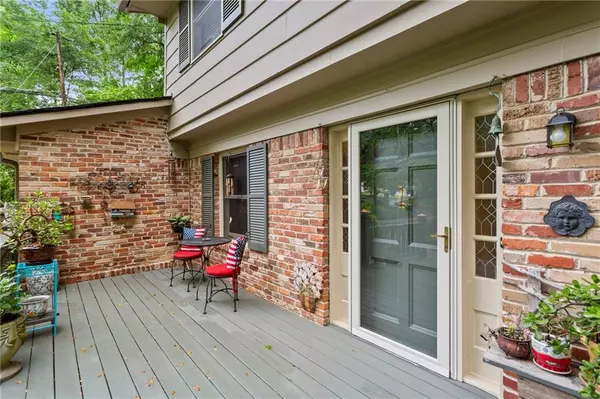$425,000
$395,000
7.6%For more information regarding the value of a property, please contact us for a free consultation.
3 Beds
2.5 Baths
2,183 SqFt
SOLD DATE : 06/30/2021
Key Details
Sold Price $425,000
Property Type Single Family Home
Sub Type Single Family Residence
Listing Status Sold
Purchase Type For Sale
Square Footage 2,183 sqft
Price per Sqft $194
Subdivision Lindmoor Woods
MLS Listing ID 6880375
Sold Date 06/30/21
Style Traditional
Bedrooms 3
Full Baths 2
Half Baths 1
Construction Status Resale
HOA Y/N No
Originating Board FMLS API
Year Built 1965
Annual Tax Amount $3,575
Tax Year 2020
Lot Size 0.400 Acres
Acres 0.4
Property Description
The seller is in receipt of multiple offers and is asking for highest and best by Wednesday, May 26 at 7 PM. A response will be made by Thursday at noon. Gorgeous, two-story all brick traditional on large corner lot. Meticulously updated and maintained. A dramatic and inviting front deck entry leads to beautiful hardwood floors throughout. Large living room with plenty of natural light. Separate dining room currently used as a home office. White kitchen with stainless appliances and granite counters is large and features an abundance of cabinets and counter space, plus built-in floor-to-ceiling display cabinets. The breakfast room is open to the family room, currently used as the dining room with a large fireplace flanked by built-in fireside cabinets and a bay window. Upstairs are two secondary bedrooms, a marble hall bath, and the luxurious owner’s suite. The owner’s bath is marble and features a double vanity, built-in dressing drawers, a window seat and walk-in closet. Plus there’s a glass, walk-in shower with luxury jets. On the lower level is a family rec room, screen porch, and large utility room. A two-car garage with a parking pad provides for plenty of space for vehicles. To the rear of the house is a large, private deck. Established Lindmoor Woods with optional swim/tennis ($450/year), and no neighborhood association fee.
Location
State GA
County Dekalb
Area 52 - Dekalb-West
Lake Name None
Rooms
Bedroom Description Oversized Master
Other Rooms Outbuilding
Basement Daylight, Exterior Entry, Finished, Interior Entry, Full
Dining Room Separate Dining Room
Interior
Interior Features Bookcases, Double Vanity, Disappearing Attic Stairs, High Speed Internet, Entrance Foyer, Low Flow Plumbing Fixtures, Walk-In Closet(s)
Heating Forced Air, Natural Gas, Zoned
Cooling Ceiling Fan(s), Central Air, Zoned
Flooring Hardwood, Ceramic Tile
Fireplaces Number 1
Fireplaces Type Family Room, Masonry
Window Features None
Appliance Dishwasher, Dryer, Disposal, Refrigerator, Gas Range, Gas Water Heater, Washer
Laundry In Basement, Laundry Chute
Exterior
Exterior Feature Private Front Entry, Private Rear Entry
Garage Attached, Garage Door Opener, Garage, Garage Faces Front, Kitchen Level, Level Driveway, Parking Pad
Garage Spaces 2.0
Fence None
Pool None
Community Features None
Utilities Available Cable Available, Electricity Available, Natural Gas Available, Phone Available, Sewer Available, Water Available
View City
Roof Type Composition
Street Surface Asphalt
Accessibility None
Handicap Access None
Porch Deck, Patio
Total Parking Spaces 2
Building
Lot Description Back Yard, Corner Lot, Landscaped, Front Yard
Story Two
Sewer Public Sewer
Water Public
Architectural Style Traditional
Level or Stories Two
Structure Type Brick 4 Sides
New Construction No
Construction Status Resale
Schools
Elementary Schools Laurel Ridge
Middle Schools Druid Hills
High Schools Druid Hills
Others
Senior Community no
Restrictions false
Tax ID 18 117 07 027
Ownership Fee Simple
Special Listing Condition None
Read Less Info
Want to know what your home might be worth? Contact us for a FREE valuation!

Our team is ready to help you sell your home for the highest possible price ASAP

Bought with Keller Williams Realty Metro Atl
GET MORE INFORMATION

Broker | License ID: 303073
youragentkesha@legacysouthreg.com
240 Corporate Center Dr, Ste F, Stockbridge, GA, 30281, United States


