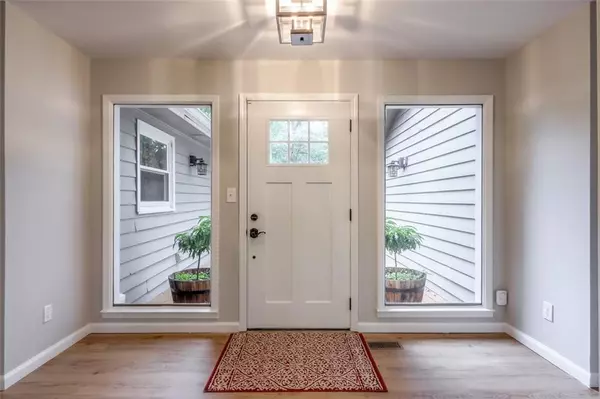$498,000
$475,000
4.8%For more information regarding the value of a property, please contact us for a free consultation.
4 Beds
3 Baths
3,159 SqFt
SOLD DATE : 06/28/2021
Key Details
Sold Price $498,000
Property Type Single Family Home
Sub Type Single Family Residence
Listing Status Sold
Purchase Type For Sale
Square Footage 3,159 sqft
Price per Sqft $157
Subdivision Lake Colony
MLS Listing ID 6885613
Sold Date 06/28/21
Style Ranch
Bedrooms 4
Full Baths 3
Construction Status Resale
HOA Fees $523
HOA Y/N Yes
Originating Board FMLS API
Year Built 1975
Annual Tax Amount $4,093
Tax Year 2020
Lot Size 0.250 Acres
Acres 0.2502
Property Description
Comfort and convenience can now be yours in this cozy ranch home! Gorgeous floors lead into a spacious living room, uniquely charmed with exposed beams and a vivid accent wall.The formal dining room provides ample space for you and your family to dine together. The stunning kitchen, complete with recessed lighting, natural stone countertops, and stainless steel appliances, provides everything you need and more to whip up your favorite recipes. Retire at the end of the day to the generous owner’s bedroom featuring abundant built-in storage to accommodate all of your belongings. The owner’s suite bathroom, equipped with more recessed lighting, a double vanity, and a dual shower head system, will make preparing for your day as energizing as ever. Two secondary bedrooms and another eye-catching bathroom finish off this area of the home. If you’re looking for additional space to house and entertain guests, build your own home gym, or get crafty with your own art studio, enter the fully finished basement where you’ll have room for all of those and more! A full bathroom, a wet bar with a fridge, and plentiful windows make the terrace level the ideal spot for any and all recreational activities. Room for entertaining continues outside, where the deck on the main level allows you to soak up the summer sun while the patio beneath offers a shady retreat. The sloped backyard has levels for gardening, play, and more, all while enclosed in fencing and trees to keep your privacy intact. Make your appointment today to come see this charming East Cobb home for yourself!
Location
State GA
County Cobb
Area 83 - Cobb - East
Lake Name None
Rooms
Bedroom Description Master on Main
Other Rooms Shed(s)
Basement Daylight, Exterior Entry, Finished, Finished Bath, Full, Interior Entry
Main Level Bedrooms 3
Dining Room Separate Dining Room
Interior
Interior Features Beamed Ceilings, Bookcases, Double Vanity, Entrance Foyer, Walk-In Closet(s), Wet Bar
Heating Forced Air
Cooling Ceiling Fan(s), Central Air
Flooring Carpet
Fireplaces Number 1
Fireplaces Type Factory Built, Family Room, Gas Log, Gas Starter
Window Features None
Appliance Dishwasher, Disposal, Electric Range, Microwave, Range Hood
Laundry In Hall, In Kitchen, Laundry Room, Main Level
Exterior
Exterior Feature Garden
Garage Attached, Garage, Garage Door Opener, Garage Faces Front, Kitchen Level, Level Driveway
Garage Spaces 2.0
Fence Back Yard, Wood
Pool None
Community Features Homeowners Assoc, Playground, Pool, Street Lights, Tennis Court(s)
Utilities Available Cable Available, Electricity Available, Natural Gas Available, Phone Available, Sewer Available, Water Available
View Other
Roof Type Composition
Street Surface Asphalt
Accessibility None
Handicap Access None
Porch Covered, Deck, Patio
Total Parking Spaces 2
Building
Lot Description Back Yard, Private, Sloped
Story One
Sewer Public Sewer
Water Public
Architectural Style Ranch
Level or Stories One
Structure Type Frame
New Construction No
Construction Status Resale
Schools
Elementary Schools Mount Bethel
Middle Schools Dickerson
High Schools Walton
Others
Senior Community no
Restrictions false
Tax ID 01014000260
Special Listing Condition None
Read Less Info
Want to know what your home might be worth? Contact us for a FREE valuation!

Our team is ready to help you sell your home for the highest possible price ASAP

Bought with EXP Realty, LLC.
GET MORE INFORMATION

Broker | License ID: 303073
youragentkesha@legacysouthreg.com
240 Corporate Center Dr, Ste F, Stockbridge, GA, 30281, United States






