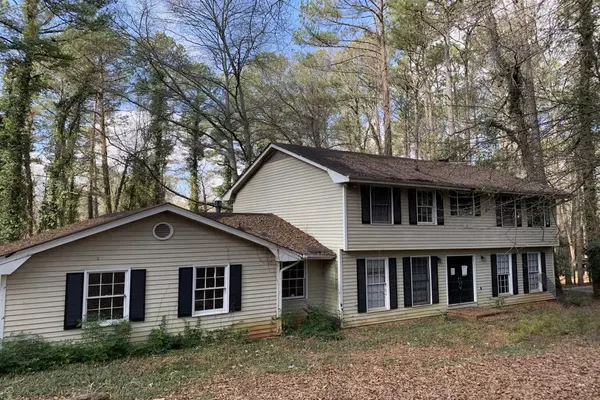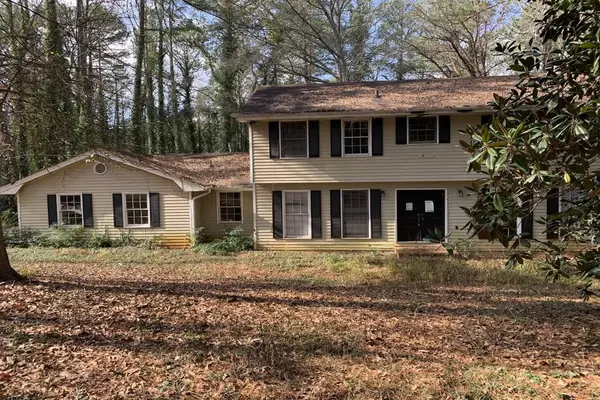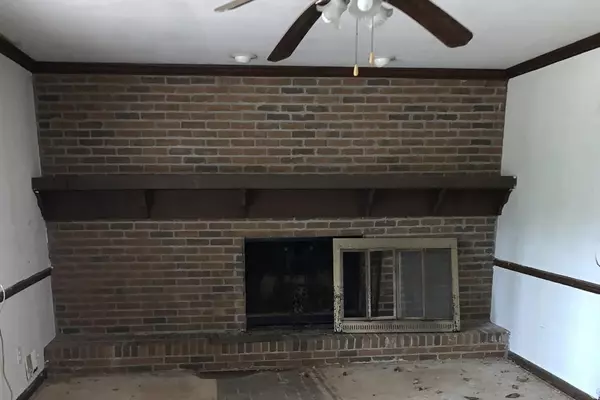$111,000
$130,000
14.6%For more information regarding the value of a property, please contact us for a free consultation.
4 Beds
3 Baths
2,719 SqFt
SOLD DATE : 05/13/2020
Key Details
Sold Price $111,000
Property Type Single Family Home
Sub Type Single Family Residence
Listing Status Sold
Purchase Type For Sale
Square Footage 2,719 sqft
Price per Sqft $40
Subdivision Hidden Hills
MLS Listing ID 6676543
Sold Date 05/13/20
Style Traditional
Bedrooms 4
Full Baths 2
Half Baths 2
Construction Status Resale
HOA Y/N No
Originating Board FMLS API
Year Built 1973
Annual Tax Amount $3,119
Tax Year 2019
Lot Size 0.500 Acres
Acres 0.5
Property Description
Calling all investors. This rehab project is waiting for the right Buyer to make it new again. This home offers a traditional floor plan with 4 spacious bedrooms, formal living and dining and is on a prime cul-de-sac lot. There is an in ground pool, rear deck, and full unfinished basement. The lot backs up to the once community gold course, so lots of green space and privacy. Please note that this home is in need of a comprehensive renovation and WILL NOT qualify for most financing in its current condition. Please be mindful when considering this home. NO DISCLOSURE PROVIDED. Walk thru video avail upon request.
Location
State GA
County Dekalb
Area 42 - Dekalb-East
Lake Name None
Rooms
Bedroom Description None
Other Rooms None
Basement Daylight, Finished Bath, Full, Interior Entry
Dining Room Separate Dining Room
Interior
Interior Features Double Vanity, Entrance Foyer, His and Hers Closets
Heating Forced Air, Natural Gas
Cooling Ceiling Fan(s), Central Air
Flooring Hardwood
Fireplaces Number 2
Fireplaces Type Basement, Family Room, Masonry
Window Features None
Appliance Electric Range, Gas Water Heater
Laundry In Kitchen, Laundry Room, Main Level
Exterior
Exterior Feature None
Garage Attached, Driveway, Garage, Kitchen Level
Garage Spaces 2.0
Fence Wood
Pool In Ground
Community Features Homeowners Assoc
Utilities Available Cable Available, Electricity Available, Natural Gas Available
Waterfront Description None
View Other
Roof Type Composition
Street Surface Paved
Accessibility None
Handicap Access None
Porch Deck
Total Parking Spaces 2
Private Pool true
Building
Lot Description Level, Sloped
Story Two
Sewer Public Sewer
Water Public
Architectural Style Traditional
Level or Stories Two
Structure Type Frame
New Construction No
Construction Status Resale
Schools
Elementary Schools Woodridge
Middle Schools Miller Grove
High Schools Miller Grove
Others
Senior Community no
Restrictions false
Tax ID 16 029 01 012
Ownership Fee Simple
Financing no
Special Listing Condition None
Read Less Info
Want to know what your home might be worth? Contact us for a FREE valuation!

Our team is ready to help you sell your home for the highest possible price ASAP

Bought with Atlanta Fine Homes Sotheby's International
GET MORE INFORMATION

Broker | License ID: 303073
youragentkesha@legacysouthreg.com
240 Corporate Center Dr, Ste F, Stockbridge, GA, 30281, United States






