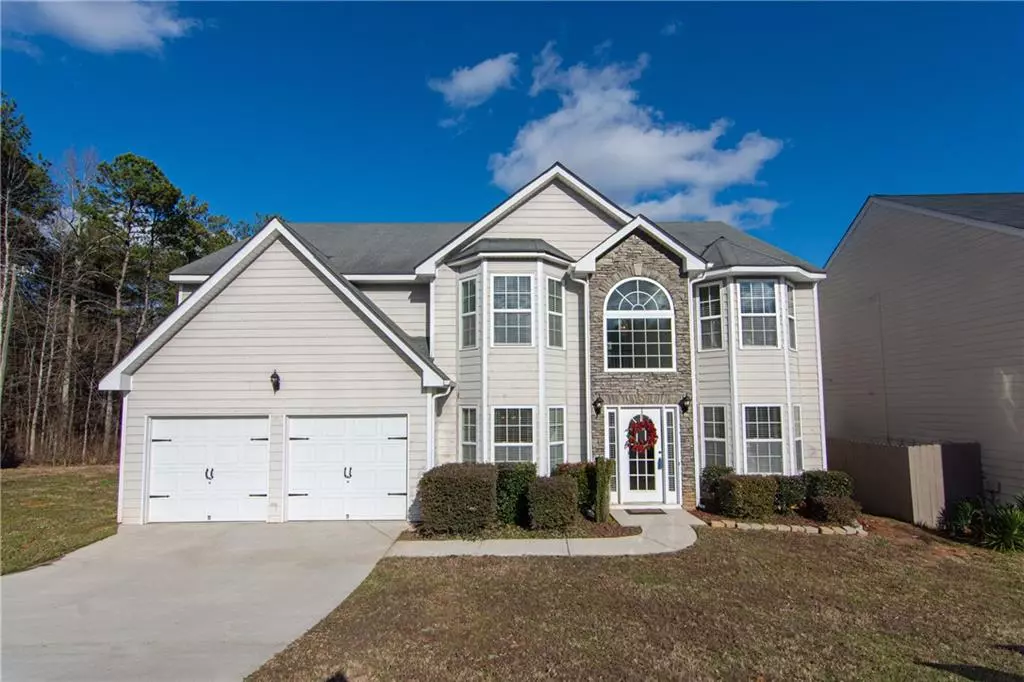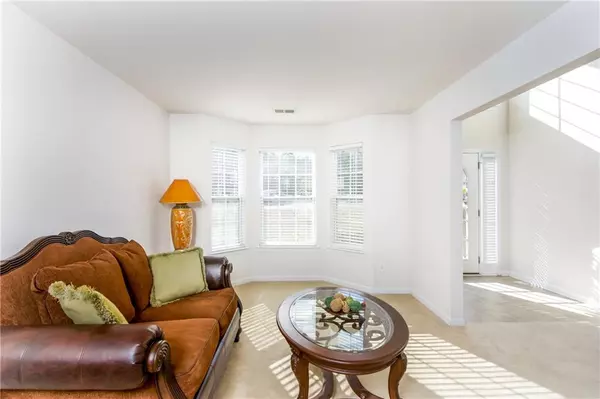$203,700
$200,000
1.8%For more information regarding the value of a property, please contact us for a free consultation.
5 Beds
3 Baths
3,022 SqFt
SOLD DATE : 04/03/2020
Key Details
Sold Price $203,700
Property Type Single Family Home
Sub Type Single Family Residence
Listing Status Sold
Purchase Type For Sale
Square Footage 3,022 sqft
Price per Sqft $67
Subdivision Princeton Village
MLS Listing ID 6672499
Sold Date 04/03/20
Style Craftsman
Bedrooms 5
Full Baths 3
Construction Status Resale
HOA Fees $325
HOA Y/N Yes
Originating Board FMLS API
Year Built 2008
Annual Tax Amount $1,386
Tax Year 2018
Lot Size 6,098 Sqft
Acres 0.14
Property Description
Come on home to this spacious, cozy abode. Your family will love making this inviting Princeton Village commodity your new DREAM HOME! Neutral tones throughout, matching black appliances, tray and vaulted ceilings--what's not to cherish about this adorable home? This could be your place to get away from the hustle and bustle of the big city! There truly is no PLACE LIKE HOME! Large master suite with a his/hers vanity--settle down with a nice long book in the connected Master sitting room. Plus an extra room to organize another bedroom, office, or entertainment area for the children and grandchildren! Spacious kitchen is ready for long weekends of cooking, with an island so everyone can get involved! A breakfast nook is also a bonus for eating on the go, or invite all your friends over and host an extravaganza in the formal dining room! At the end of your day, snuggle up beside your relaxing fireplace in the extravagant living room!
Location
State GA
County Fulton
Area 33 - Fulton South
Lake Name None
Rooms
Bedroom Description Oversized Master, Sitting Room
Other Rooms Garage(s)
Basement None
Main Level Bedrooms 1
Dining Room Separate Dining Room
Interior
Interior Features Cathedral Ceiling(s), Entrance Foyer, Tray Ceiling(s), Walk-In Closet(s)
Heating Central, Electric, Forced Air
Cooling Attic Fan, Ceiling Fan(s), Central Air
Flooring Carpet
Fireplaces Number 1
Fireplaces Type Family Room, Gas Starter, Glass Doors, Living Room
Window Features Shutters
Appliance Dishwasher, Gas Oven, Gas Range, Gas Water Heater, Microwave, Refrigerator
Laundry Common Area
Exterior
Exterior Feature Private Rear Entry, Private Yard, Other
Garage Driveway, Garage, Garage Faces Front, Level Driveway
Garage Spaces 2.0
Fence None
Pool None
Community Features None
Utilities Available Cable Available, Electricity Available, Natural Gas Available
Waterfront Description None
View Other
Roof Type Composition
Street Surface Paved
Accessibility None
Handicap Access None
Porch None
Parking Type Driveway, Garage, Garage Faces Front, Level Driveway
Total Parking Spaces 2
Building
Lot Description Back Yard, Cul-De-Sac, Front Yard, Landscaped, Level
Story Two
Sewer Public Sewer
Water Public
Architectural Style Craftsman
Level or Stories Two
Structure Type Brick 4 Sides, Brick Front
New Construction No
Construction Status Resale
Schools
Elementary Schools Palmetto
Middle Schools Bear Creek - Fulton
High Schools Creekside
Others
HOA Fee Include Maintenance Grounds
Senior Community no
Restrictions false
Tax ID 07 310000922391
Special Listing Condition None
Read Less Info
Want to know what your home might be worth? Contact us for a FREE valuation!

Our team is ready to help you sell your home for the highest possible price ASAP

Bought with Keller Williams Realty Cityside
GET MORE INFORMATION

Broker | License ID: 303073
youragentkesha@legacysouthreg.com
240 Corporate Center Dr, Ste F, Stockbridge, GA, 30281, United States






