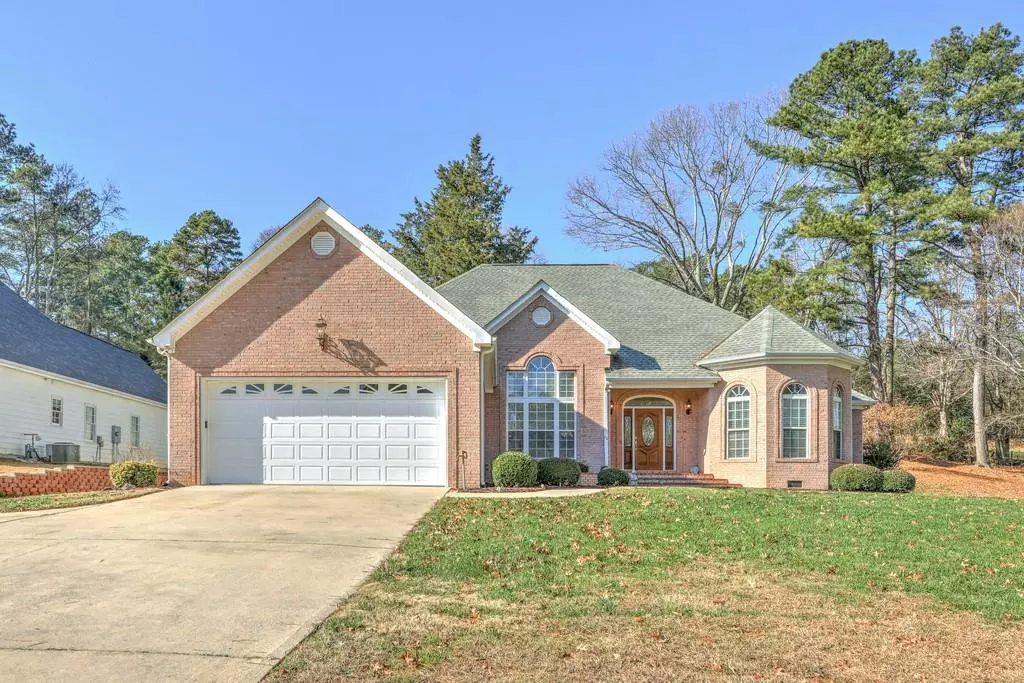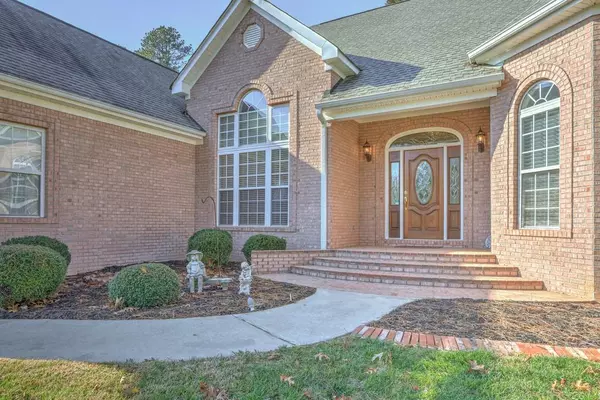$295,000
$289,900
1.8%For more information regarding the value of a property, please contact us for a free consultation.
3 Beds
2.5 Baths
3,068 SqFt
SOLD DATE : 01/24/2020
Key Details
Sold Price $295,000
Property Type Single Family Home
Sub Type Single Family Residence
Listing Status Sold
Purchase Type For Sale
Square Footage 3,068 sqft
Price per Sqft $96
Subdivision Summerfield Plantation
MLS Listing ID 6658307
Sold Date 01/24/20
Style Ranch
Bedrooms 3
Full Baths 2
Half Baths 1
HOA Fees $350
Originating Board FMLS API
Year Built 1999
Annual Tax Amount $3,003
Tax Year 2019
Lot Size 0.598 Acres
Property Description
Exceptionally well-cared-for & light-filled home, meticulously maintained by attention-to-detail owners. Move-in ready & clean as a pin. HUGE bonus rm w/window & big closet space could easily be a 4th bdrm. This beautiful home offers lots of extras: custom crown molding, tongue & groove 3/4 inch hrdwd flrs, central vac, custom wire shelving in all closets, tilt storm windows w/screens & blinds, oak cabinetry, tile & marble baths, Delta fixtures throughout. Security system hard wired to drs & windows, ceiling fans in bdrms, GR & Office/library/LR, laundry rm w/oak cbnts & pull down ironing board, double vanities, sep shwr & whirlpool tub, his/hers closets, tile back splash, disposal, 3 HVAC units, gorgeous tray ceilings & tons of storage. Pretty & private bkyrd backs to 14 acre conservation tract. Sought after South Hall community with swim, clubhouse, picnic pavilion & playground. Don't miss this opportunity!
Location
State GA
County Hall
Rooms
Other Rooms None
Basement Crawl Space
Dining Room Separate Dining Room
Interior
Interior Features High Ceilings 10 ft Main, Entrance Foyer 2 Story, Double Vanity, High Speed Internet, Entrance Foyer, His and Hers Closets, Other, Tray Ceiling(s), Walk-In Closet(s)
Heating Central, Electric, Heat Pump
Cooling Ceiling Fan(s), Central Air
Flooring None
Fireplaces Number 1
Fireplaces Type Family Room, Factory Built, Gas Log, Gas Starter, Glass Doors
Laundry Laundry Room, Main Level
Exterior
Exterior Feature Other
Parking Features Attached, Driveway, Kitchen Level, Parking Pad
Garage Spaces 2.0
Fence None
Pool None
Community Features Clubhouse, Homeowners Assoc, Playground, Street Lights
Utilities Available Cable Available, Electricity Available, Natural Gas Available, Underground Utilities
Waterfront Description None
View Other
Roof Type Composition
Building
Lot Description Level
Story One and One Half
Sewer Septic Tank
Water Public
New Construction No
Schools
Elementary Schools Chestnut Mountain
Middle Schools South Hall
High Schools Johnson - Hall
Others
Senior Community no
Special Listing Condition None
Read Less Info
Want to know what your home might be worth? Contact us for a FREE valuation!

Our team is ready to help you sell your home for the highest possible price ASAP

Bought with All Atlanta Properties
GET MORE INFORMATION
Broker | License ID: 303073
youragentkesha@legacysouthreg.com
240 Corporate Center Dr, Ste F, Stockbridge, GA, 30281, United States






