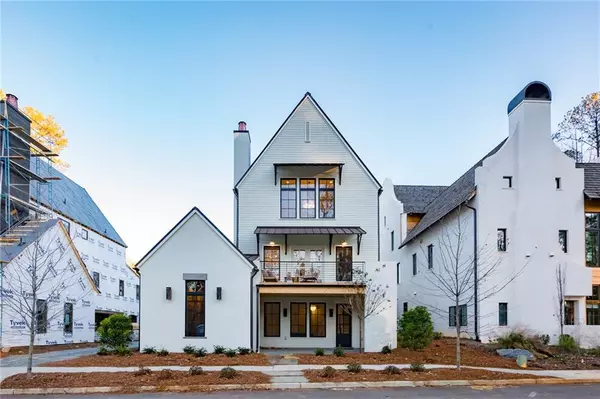$1,005,350
$989,000
1.7%For more information regarding the value of a property, please contact us for a free consultation.
4 Beds
4 Baths
3,078 SqFt
SOLD DATE : 08/15/2020
Key Details
Sold Price $1,005,350
Property Type Single Family Home
Sub Type Single Family Residence
Listing Status Sold
Purchase Type For Sale
Square Footage 3,078 sqft
Price per Sqft $326
Subdivision Serenbe
MLS Listing ID 6656144
Sold Date 08/15/20
Style Contemporary/Modern, Farmhouse
Bedrooms 4
Full Baths 4
Originating Board FMLS API
Year Built 2019
Annual Tax Amount $2,010
Tax Year 2018
Lot Size 4,791 Sqft
Property Description
The builders of the 2019 Serenbe Designer Showhouse are back with this new remarkable modern farmhouse. This home's 3078 square feet are as functional as they are beautiful. The ground-level entry terrace level features spacious 2 car garage with bonus golf cart garage (adorably small garage door included); 400 square foot foyer complete with custom floor-to-ceiling, built-in storage; and an additional unfinished 580 square feet of space ready to be turned into a mother-in-law suite, private studio, or home gym. The spacious and bright main living level features a gorgeous chef's kitchen complete with high-end appliances and custom, walk-in pantry. The beautiful kitchen transitions seamlessly into the open concept dining and living room, featuring a one of a kind, custom tile fireplace. Beyond the living room french doors give way to stunning views of the woods of Mado and an inviting 250 square foot balcony.
Stunning upper level master suite features beamed ceilings, expansive walk-in closet, double vanity in master bath as well as luxurious wet room complete with large soaking tub.
Four spacious bedrooms, custom stained wood flooring throughout, meticulously curated fixtures, and the finest of finishings are just a few highlights of this truly exceptional space. This home lacks nothing in detail or high quality craftsmanship and allows for easy access to all of Serenbe's charming amenities and nature trails.
Location
State GA
County Fulton
Rooms
Other Rooms Garage(s)
Basement Daylight, Driveway Access, Exterior Entry, Finished, Interior Entry
Dining Room Great Room, Open Concept
Interior
Interior Features Beamed Ceilings, Double Vanity, Entrance Foyer, High Ceilings 10 ft Main, High Ceilings 10 ft Upper, Walk-In Closet(s)
Heating Central, Heat Pump
Cooling Central Air, Heat Pump
Flooring Hardwood
Fireplaces Number 1
Fireplaces Type Decorative, Gas Starter, Great Room, Living Room
Laundry Laundry Room, Upper Level
Exterior
Exterior Feature Awning(s), Balcony, Private Front Entry, Private Rear Entry, Storage
Garage Driveway, Garage, Garage Door Opener, Garage Faces Side, Level Driveway, Storage
Garage Spaces 2.0
Fence Back Yard, Wrought Iron
Pool None
Community Features Community Dock, Dog Park, Fitness Center, Homeowners Assoc, Lake, Near Shopping, Near Trails/Greenway, Park, Playground, Restaurant, Sidewalks, Tennis Court(s)
Utilities Available Cable Available, Electricity Available, Natural Gas Available, Phone Available, Sewer Available, Underground Utilities, Water Available
View Rural, Other
Roof Type Metal
Building
Lot Description Landscaped
Story Three Or More
Sewer Other
Water Public
New Construction No
Schools
Elementary Schools Palmetto
Middle Schools Bear Creek - Fulton
High Schools Creekside
Others
Senior Community no
Special Listing Condition None
Read Less Info
Want to know what your home might be worth? Contact us for a FREE valuation!

Our team is ready to help you sell your home for the highest possible price ASAP

Bought with Atlanta Fine Homes Sotheby's International
GET MORE INFORMATION

Broker | License ID: 303073
youragentkesha@legacysouthreg.com
240 Corporate Center Dr, Ste F, Stockbridge, GA, 30281, United States






