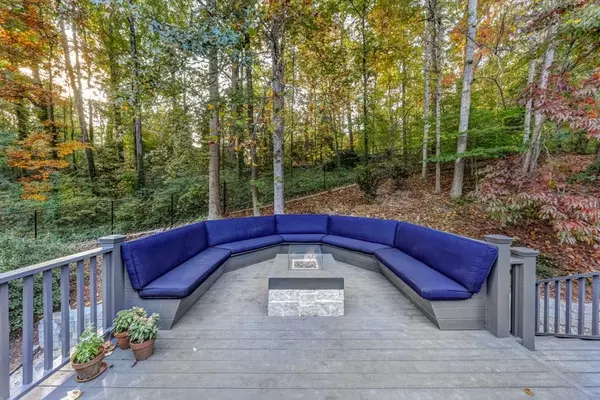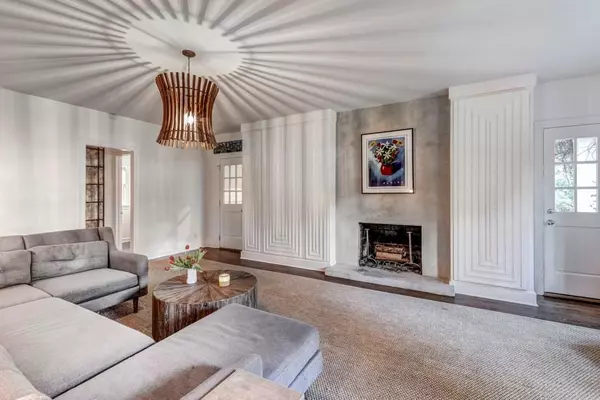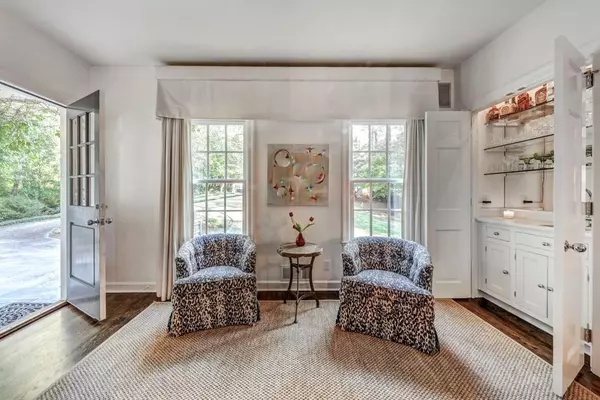$1,535,000
$1,575,000
2.5%For more information regarding the value of a property, please contact us for a free consultation.
5 Beds
4.5 Baths
4,889 SqFt
SOLD DATE : 03/19/2020
Key Details
Sold Price $1,535,000
Property Type Single Family Home
Sub Type Single Family Residence
Listing Status Sold
Purchase Type For Sale
Square Footage 4,889 sqft
Price per Sqft $313
Subdivision Chastain Park
MLS Listing ID 6656173
Sold Date 03/19/20
Style Traditional
Bedrooms 5
Full Baths 4
Half Baths 1
Originating Board FMLS API
Year Built 1970
Annual Tax Amount $21,111
Tax Year 2018
Lot Size 1.169 Acres
Property Description
Gorgeous fully renovated home with incredible curb appeal on private 1+ acre cul-de-sac lot in the heart of Buckhead near Chastain Park. Light filled and beautifully renovated from top to bottom by previous owner/acclaimed designer. Great flow and amazing attention to detail throughout. Large scale formal Living and Family Rooms, both with wood burning fireplaces. Family Room with custom cabinetry and wet bar. Formal Dining Room plus eat-in kitchen that seats 8 comfortably. Kitchen opens to both living spaces and outdoor entertaining area. Kitchen with marble countertops and custom low-profile cabinetry that provides generous storage/functionality. Fabulous deck with built-in seating, dining area, gas fire pit and grilling station. Perfect home for entertaining! Terrace level with living/recreational area, private In-law suite with full bath, laundry room, separate office, and area for workshop/gym plus tons of storage. Upstairs has master suite with sitting area, fireplace, generous closets and marble bath. 3 additional bedrooms with 2 baths and secondary hall laundry. Additional outdoor sitting area with fire pit bordering a tranquil stream, large flat lawn area and garden with raised beds all set against a beautiful private wooded backdrop. 2-car garage with built-in cubbies and great storage. Pictures don't do it justice. It is a must see!
Location
State GA
County Fulton
Rooms
Other Rooms None
Basement Daylight, Exterior Entry, Finished, Finished Bath, Full, Interior Entry
Dining Room Seats 12+, Separate Dining Room
Interior
Interior Features Bookcases, Double Vanity, Entrance Foyer, High Ceilings 9 ft Lower, High Speed Internet, His and Hers Closets, Low Flow Plumbing Fixtures, Walk-In Closet(s), Wet Bar
Heating Central, Natural Gas
Cooling Central Air
Flooring Carpet, Hardwood, Other
Fireplaces Number 3
Fireplaces Type Family Room, Gas Log, Gas Starter, Living Room, Master Bedroom
Laundry In Basement, In Hall, Laundry Room, Upper Level
Exterior
Exterior Feature Garden, Gas Grill, Private Yard, Rear Stairs, Storage
Garage Attached, Garage, Garage Door Opener, Garage Faces Side, Kitchen Level, Level Driveway, Parking Pad
Garage Spaces 2.0
Fence Back Yard, Fenced, Wrought Iron
Pool None
Community Features Near Schools, Near Shopping, Street Lights, Other
Utilities Available Cable Available, Electricity Available, Natural Gas Available, Phone Available, Sewer Available, Water Available
View Other
Roof Type Shingle, Wood
Building
Lot Description Cul-De-Sac, Front Yard, Landscaped, Level, Private, Wooded
Story Two
Sewer Public Sewer
Water Public
New Construction No
Schools
Elementary Schools Jackson - Atlanta
Middle Schools Sutton
High Schools North Atlanta
Others
Senior Community no
Special Listing Condition None
Read Less Info
Want to know what your home might be worth? Contact us for a FREE valuation!

Our team is ready to help you sell your home for the highest possible price ASAP

Bought with Ansley Atlanta Real Estate, LLC
GET MORE INFORMATION

Broker | License ID: 303073
youragentkesha@legacysouthreg.com
240 Corporate Center Dr, Ste F, Stockbridge, GA, 30281, United States






