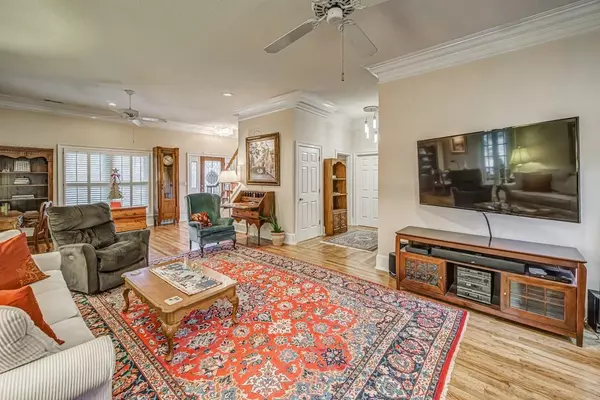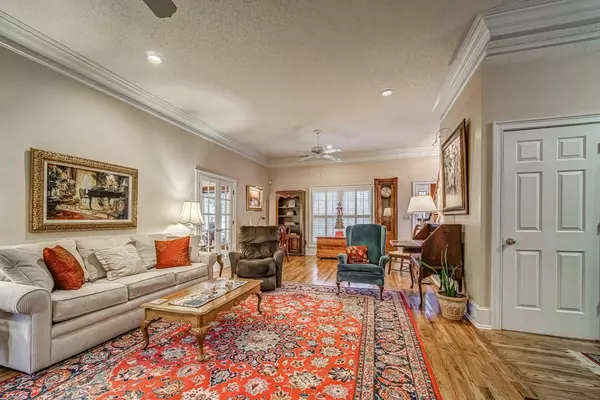$245,000
$274,900
10.9%For more information regarding the value of a property, please contact us for a free consultation.
4 Beds
3 Baths
3,362 SqFt
SOLD DATE : 02/18/2020
Key Details
Sold Price $245,000
Property Type Single Family Home
Sub Type Single Family Residence
Listing Status Sold
Purchase Type For Sale
Square Footage 3,362 sqft
Price per Sqft $72
Subdivision High Point
MLS Listing ID 6659964
Sold Date 02/18/20
Style Traditional
Bedrooms 4
Full Baths 3
HOA Fees $85
Originating Board FMLS API
Year Built 1987
Annual Tax Amount $1,536
Tax Year 2018
Lot Size 0.668 Acres
Property Description
Beautiful four-sided brick traditional in the Lake Spivey area of Jonesboro. Quality is evident in every room of this 4BR, 3B beauty with exquisite millwork, 9+ ft coffered and trey ceilings and upgraded lighting. Imagine relaxing on the covered porch or deck overlooking the park-like yard with sprinkler system. The main level boasts a spacious great room with fireplace, formal dining, beautiful kitchen, separate breakfast room, laundry room, master with en suite and an additional bedroom and bath. Upstairs you will find two spacious bedrooms each with multiple closets sharing a bath with separate dressing areas. The upstairs also has a walk-in attic space for storage or future expansion. The half basement is finished into a beautiful family/game room including judges paneling and built in bookcases with outside exit and patio. There is a boat garage area for storage. This home has upgraded windows, Atlas roof installed in ’13 along with gutters and skylights. Welcome Home!
Location
State GA
County Clayton
Rooms
Other Rooms None
Basement Boat Door, Daylight, Exterior Entry, Finished, Partial
Dining Room Separate Dining Room
Interior
Interior Features High Ceilings 9 ft Main, Bookcases, Coffered Ceiling(s), Double Vanity, Entrance Foyer, Other, Tray Ceiling(s), Walk-In Closet(s)
Heating Central, Electric
Cooling Central Air
Flooring Carpet, Hardwood
Fireplaces Type Gas Log, Great Room
Laundry Laundry Room, Main Level, Mud Room
Exterior
Exterior Feature Gas Grill, Private Yard, Private Front Entry, Private Rear Entry
Garage Garage Door Opener, Garage
Garage Spaces 3.0
Fence None
Pool None
Community Features None
Utilities Available Cable Available, Electricity Available, Natural Gas Available, Phone Available
Waterfront Description None
View Other
Roof Type Shingle
Building
Lot Description Back Yard
Story Two
Sewer Septic Tank
Water Public
New Construction No
Schools
Elementary Schools Arnold
Middle Schools M.D. Roberts
High Schools Jonesboro
Others
Senior Community no
Special Listing Condition None
Read Less Info
Want to know what your home might be worth? Contact us for a FREE valuation!

Our team is ready to help you sell your home for the highest possible price ASAP

Bought with SouthSide Realtors, LLC
GET MORE INFORMATION

Broker | License ID: 303073
youragentkesha@legacysouthreg.com
240 Corporate Center Dr, Ste F, Stockbridge, GA, 30281, United States






