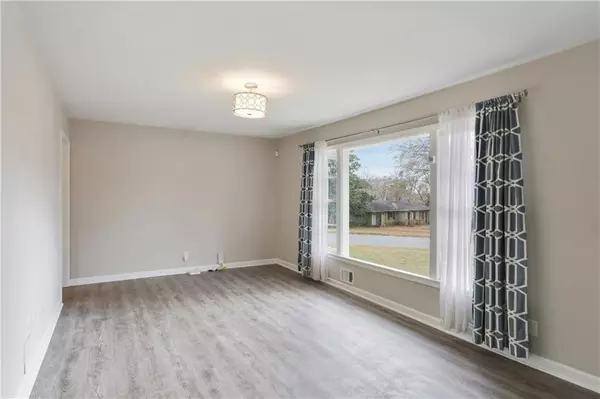$189,000
$189,500
0.3%For more information regarding the value of a property, please contact us for a free consultation.
3 Beds
2 Baths
1,228 SqFt
SOLD DATE : 01/31/2020
Key Details
Sold Price $189,000
Property Type Single Family Home
Sub Type Single Family Residence
Listing Status Sold
Purchase Type For Sale
Square Footage 1,228 sqft
Price per Sqft $153
Subdivision Candler-Mcafee
MLS Listing ID 6660134
Sold Date 01/31/20
Style Ranch
Bedrooms 3
Full Baths 2
Construction Status Updated/Remodeled
HOA Y/N No
Originating Board FMLS API
Year Built 1955
Annual Tax Amount $3,048
Tax Year 2018
Lot Size 0.400 Acres
Acres 0.4
Property Description
Rare opportunity for a fully renovated, move-in ready single family home below $200k in hot Decatur! Stately brick ranch on huge corner lot with room for everyone, both inside and out. Large gathering room opens to the dining area overlooking the chef's gourmet kitchen featuring stainless steel appliances, granite countertops and classic white cabinetry with center island. Bonus room off the kitchen would make a perfect office or mud room and has direct access to the laundry room. On the other side of the house, each sizable bedroom offers generous closet space off a private hallway. True master suite with en-suite bathroom beautifully renovated, just like the hall bath. Family, friends, and pets alike will appreciate the oversized backyard with wooden privacy fence. Recent updates include shiny new flooring, gorgeous exterior painting, and craftsman style shutters. Convenient access to shopping and dining make this charming home a winner!
Location
State GA
County Dekalb
Area 52 - Dekalb-West
Lake Name None
Rooms
Bedroom Description Master on Main
Other Rooms None
Basement Crawl Space
Main Level Bedrooms 3
Dining Room Open Concept, Seats 12+
Interior
Interior Features Entrance Foyer, High Speed Internet, Walk-In Closet(s)
Heating Forced Air, Natural Gas
Cooling Ceiling Fan(s), Central Air
Flooring Ceramic Tile, Hardwood
Fireplaces Type None
Window Features Shutters
Appliance Dishwasher, Disposal, Dryer, Electric Range, Refrigerator, Washer
Laundry Laundry Room, Main Level, Mud Room
Exterior
Exterior Feature Garden, Private Yard
Garage Carport, Covered, Driveway, Kitchen Level, Level Driveway
Fence Back Yard, Privacy, Wood
Pool None
Community Features None
Utilities Available Cable Available
Waterfront Description None
View Other
Roof Type Composition
Street Surface Asphalt
Accessibility None
Handicap Access None
Porch Covered, Front Porch
Parking Type Carport, Covered, Driveway, Kitchen Level, Level Driveway
Total Parking Spaces 2
Building
Lot Description Back Yard, Corner Lot, Front Yard, Level
Story One
Sewer Public Sewer
Water Public
Architectural Style Ranch
Level or Stories One
Structure Type Brick 4 Sides
New Construction No
Construction Status Updated/Remodeled
Schools
Elementary Schools Toney
Middle Schools Columbia - Dekalb
High Schools Columbia
Others
Senior Community no
Restrictions false
Tax ID 15 137 05 001
Special Listing Condition None
Read Less Info
Want to know what your home might be worth? Contact us for a FREE valuation!

Our team is ready to help you sell your home for the highest possible price ASAP

Bought with BHGRE METRO BROKERS
GET MORE INFORMATION

Broker | License ID: 303073
youragentkesha@legacysouthreg.com
240 Corporate Center Dr, Ste F, Stockbridge, GA, 30281, United States






