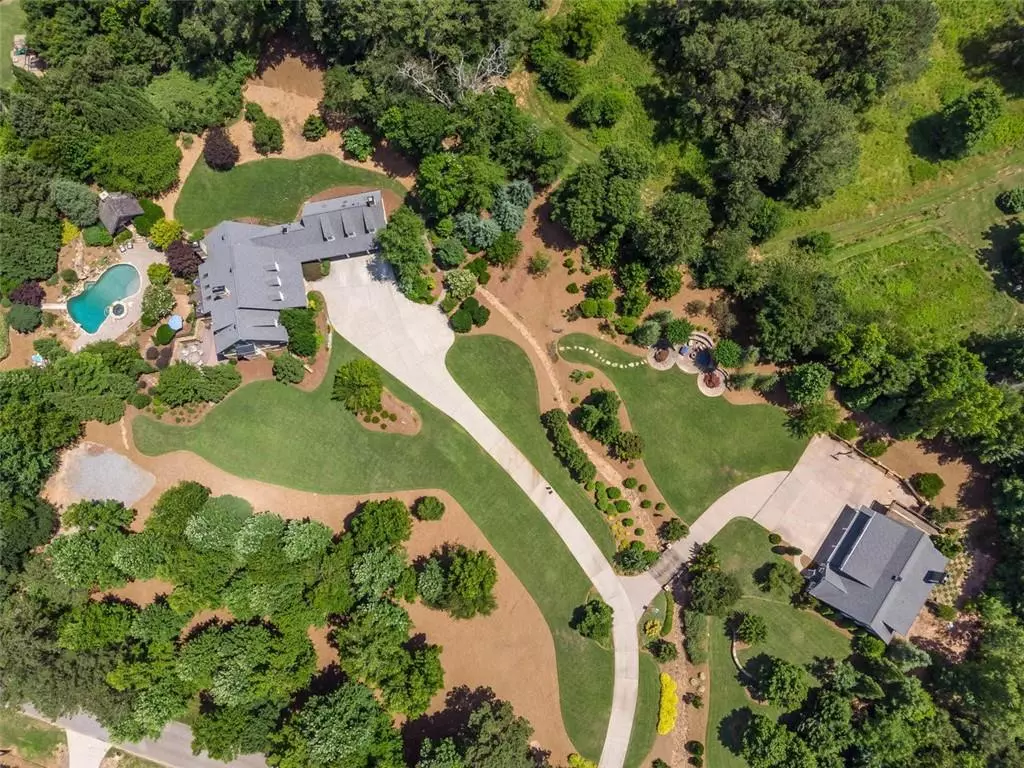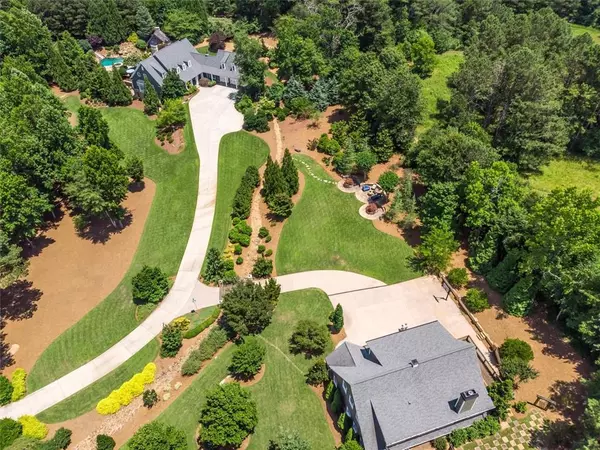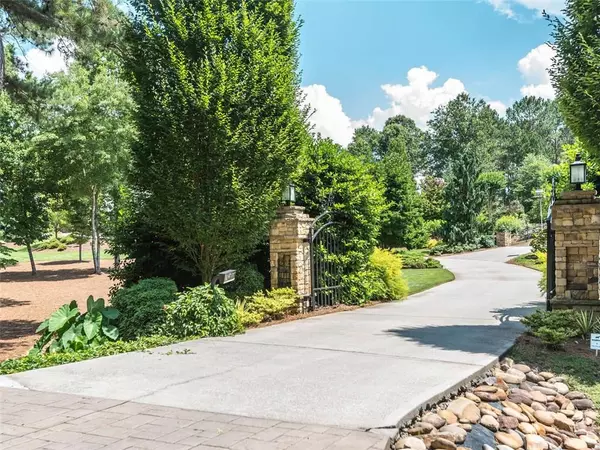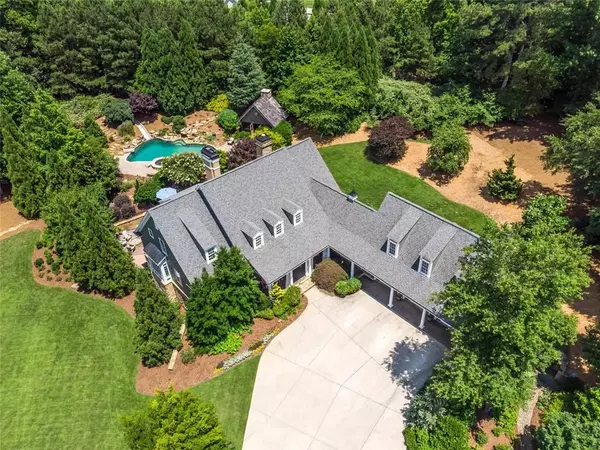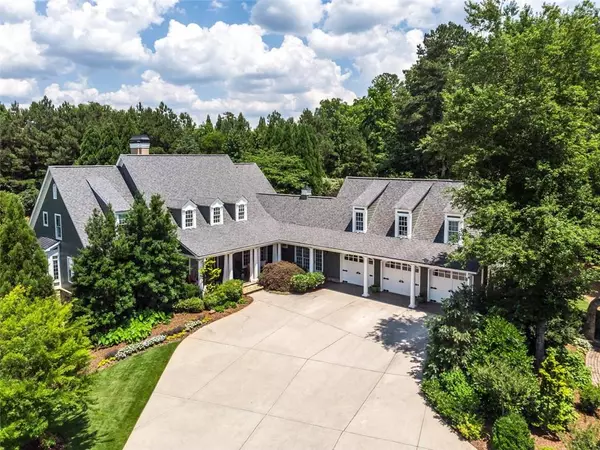$1,500,000
$1,598,000
6.1%For more information regarding the value of a property, please contact us for a free consultation.
7 Beds
8 Baths
4 Acres Lot
SOLD DATE : 05/19/2020
Key Details
Sold Price $1,500,000
Property Type Single Family Home
Sub Type Single Family Residence
Listing Status Sold
Purchase Type For Sale
MLS Listing ID 6660858
Sold Date 05/19/20
Style Country, Farmhouse
Bedrooms 7
Full Baths 6
Half Baths 4
Construction Status Resale
HOA Y/N No
Originating Board FMLS API
Year Built 2004
Annual Tax Amount $9,661
Tax Year 2018
Lot Size 4.000 Acres
Acres 4.0
Property Description
Fabulous 4 acre slice of heaven in Roswell. This custom built estate includes a guest house and 9 car garages. Main house boasts 2 story Foyer, vaulted Great Room, chef's Kitchen with top-of-the-line everything overlooking fireside Keeping Room. Luxury Master Suite on main. 4 Bedrooms & 3 Baths up including an in-law suite above 3 car garage. Finished Terrace Level with amazing wine cellar, Media Room, Bedroom, full Bath and bar area that opens to stone patio. Pebble Tec salt water pool with slide and waterfall, screened pool house with stone fireplace. Gorgeous Guest House with 6 car garage, Gym, Kitchen, Bedroom, full Bath, and Deck. The grounds boast a fire pit, stone paths, gardens, water features. Too much to list. For the buyer who wants it all this is the one!
Location
State GA
County Fulton
Area 13 - Fulton North
Lake Name None
Rooms
Bedroom Description In-Law Floorplan, Master on Main, Split Bedroom Plan
Other Rooms Carriage House, Garage(s), Outbuilding, Outdoor Kitchen, Pool House, Second Residence, Workshop
Basement Daylight, Exterior Entry, Finished, Finished Bath, Full, Interior Entry
Main Level Bedrooms 1
Dining Room Separate Dining Room
Interior
Interior Features Beamed Ceilings, Bookcases, Cathedral Ceiling(s)
Heating Central, Forced Air, Natural Gas, Zoned
Cooling Central Air, Zoned
Flooring Hardwood
Fireplaces Number 4
Fireplaces Type Basement, Family Room, Gas Log, Keeping Room, Living Room
Window Features Insulated Windows
Appliance Dishwasher, Disposal, Double Oven, Gas Cooktop, Gas Oven, Gas Water Heater, Microwave, Refrigerator, Self Cleaning Oven
Laundry Laundry Room, Main Level, Mud Room
Exterior
Exterior Feature Garden, Private Front Entry, Private Yard
Garage Garage
Garage Spaces 9.0
Fence Back Yard
Pool Gunite, Heated, In Ground
Community Features None
Utilities Available Cable Available, Electricity Available, Natural Gas Available, Water Available
View Other
Roof Type Composition
Street Surface Paved
Accessibility None
Handicap Access None
Porch Covered, Deck, Front Porch, Rear Porch, Screened
Total Parking Spaces 9
Private Pool true
Building
Lot Description Back Yard, Front Yard, Landscaped, Level, Private
Story Two
Sewer Septic Tank
Water Public
Architectural Style Country, Farmhouse
Level or Stories Two
Structure Type Cement Siding
New Construction No
Construction Status Resale
Schools
Elementary Schools Crabapple Crossing
Middle Schools Northwestern
High Schools Milton
Others
Senior Community no
Restrictions false
Tax ID 22 349010720378
Special Listing Condition None
Read Less Info
Want to know what your home might be worth? Contact us for a FREE valuation!

Our team is ready to help you sell your home for the highest possible price ASAP

Bought with Non FMLS Member
GET MORE INFORMATION

Broker | License ID: 303073
youragentkesha@legacysouthreg.com
240 Corporate Center Dr, Ste F, Stockbridge, GA, 30281, United States

