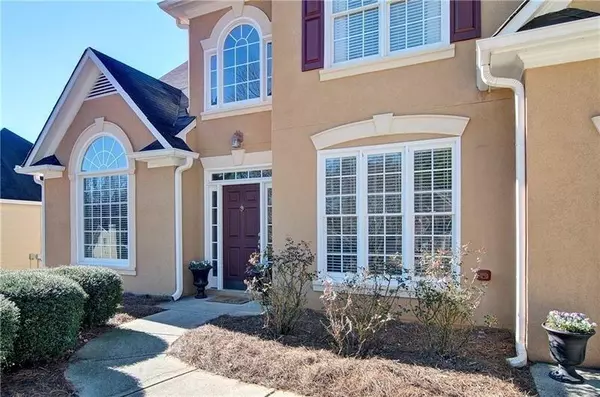$253,300
$259,900
2.5%For more information regarding the value of a property, please contact us for a free consultation.
4 Beds
3 Baths
2,279 SqFt
SOLD DATE : 02/07/2020
Key Details
Sold Price $253,300
Property Type Single Family Home
Sub Type Single Family Residence
Listing Status Sold
Purchase Type For Sale
Square Footage 2,279 sqft
Price per Sqft $111
Subdivision Evans Mill
MLS Listing ID 6664619
Sold Date 02/07/20
Style European, Traditional
Bedrooms 4
Full Baths 3
HOA Fees $500
Originating Board FMLS API
Year Built 2001
Annual Tax Amount $2,229
Tax Year 2018
Lot Size 0.280 Acres
Property Description
MOVE-IN READY!! Desirable Evans Mill SD, Great Schools, 4BR, 3 Full Baths, with a BR on Main Level. Cathedral Clg in Frml LR. Hwd Flrs Main Lvl, like-new cpt 2nd flr. Tray Clg DR; Fam Rm Vaulted Clg soars up the 2nd Floor. Beautiful Wood Kit. Cabs, Granite Tops, Newer SS Appliances, Lrge. Pantry , Bkfst Rm with Dbl French Drs to Patio. Lrge Garage w/newer insulated door. Spacious Upstairs BRs. Dbl-Tray Clg in Mstr/Sitting Room. Spa-Like Mstr Bath w/Jacuzzi Tub, Sep Shwr, Lge Walk-in Closet. NEST T-stats, Fiber Internet, New Costco Soon, Close to Shopping & Restaurants Great Condition, Great Location. Macland Rd top become 4-lane soon, close-by New Costco coming soon, and that will bring even more shops and restaurants to the area. Close to The Avenues Shopping Complex, many restaurants and other conveniences. This home has been nicely updated with Granite Kitchen Counter and New SS Appliances in Nov. 2017, along with Light Fixtures, Neutral Paint & Carpet, Newer Steel Garage Door, & More. A/C compressors and Evaporator Coils only 1.5 Yrs Young. Great SD with Active HOA, Great Amenities. Homes Sell Fast here, so HURRY! Old Republic Home Warranty Included!! Hard-Coat Stucco Front. HardiPlank 3 Sides.
Location
State GA
County Paulding
Rooms
Other Rooms None
Basement None
Dining Room Separate Dining Room
Interior
Interior Features Entrance Foyer 2 Story, High Ceilings 9 ft Main, Cathedral Ceiling(s), Double Vanity, Disappearing Attic Stairs, High Speed Internet, Low Flow Plumbing Fixtures, Tray Ceiling(s), Walk-In Closet(s)
Heating Central, Forced Air, Natural Gas, Zoned
Cooling Ceiling Fan(s), Central Air, Zoned
Flooring Carpet, Ceramic Tile, Hardwood
Fireplaces Number 1
Fireplaces Type Family Room, Factory Built, Gas Starter
Laundry Laundry Room, Upper Level
Exterior
Exterior Feature Private Front Entry, Private Rear Entry
Garage Garage Door Opener, Garage, Garage Faces Front, Kitchen Level, Level Driveway
Garage Spaces 2.0
Fence None
Pool None
Community Features Clubhouse, Homeowners Assoc, Pool, Sidewalks, Street Lights, Tennis Court(s), Near Schools, Near Shopping
Utilities Available Cable Available, Electricity Available, Natural Gas Available, Sewer Available, Underground Utilities, Water Available
Waterfront Description None
View Other
Roof Type Composition, Shingle
Building
Lot Description Back Yard, Cul-De-Sac, Front Yard, Landscaped, Level, Wooded
Story Two
Sewer Public Sewer
Water Public
New Construction No
Schools
Elementary Schools Mcgarity
Middle Schools P.B. Ritch
High Schools East Paulding
Others
Senior Community no
Special Listing Condition None
Read Less Info
Want to know what your home might be worth? Contact us for a FREE valuation!

Our team is ready to help you sell your home for the highest possible price ASAP

Bought with RE/MAX Unlimited
GET MORE INFORMATION

Broker | License ID: 303073
youragentkesha@legacysouthreg.com
240 Corporate Center Dr, Ste F, Stockbridge, GA, 30281, United States






