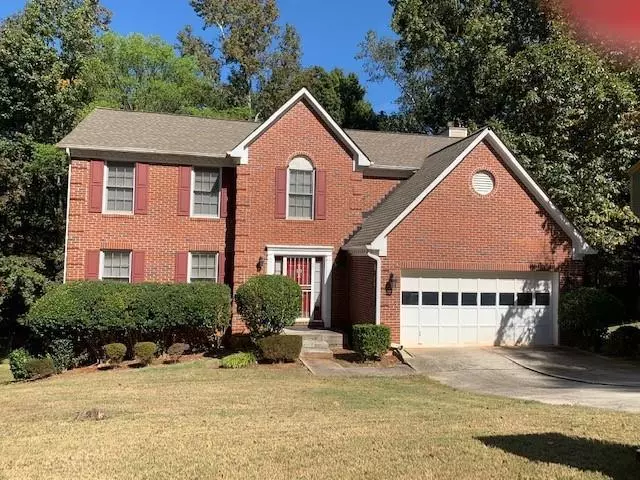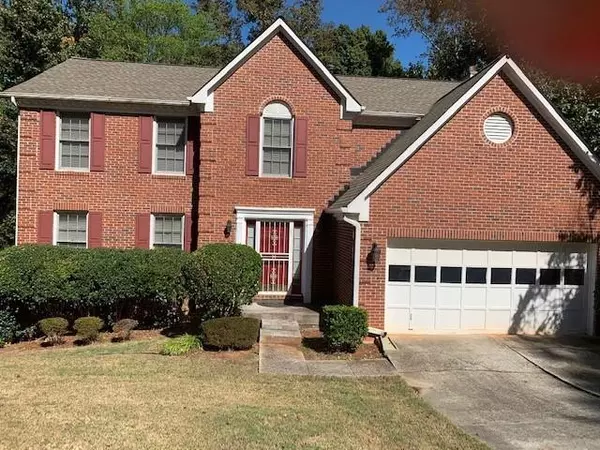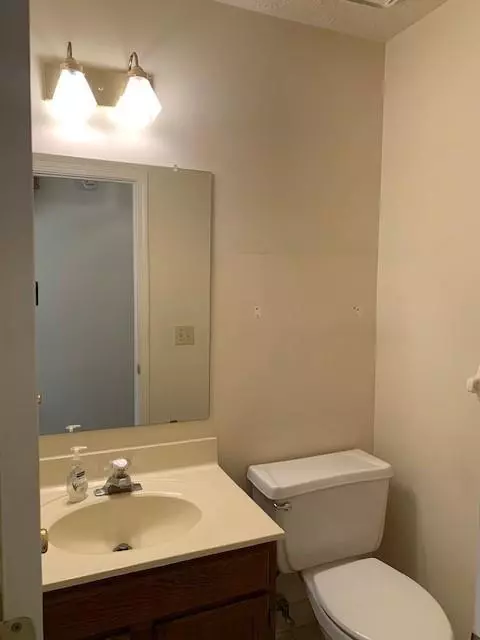$185,000
$185,000
For more information regarding the value of a property, please contact us for a free consultation.
4 Beds
3.5 Baths
2,295 SqFt
SOLD DATE : 06/30/2020
Key Details
Sold Price $185,000
Property Type Single Family Home
Sub Type Single Family Residence
Listing Status Sold
Purchase Type For Sale
Square Footage 2,295 sqft
Price per Sqft $80
Subdivision Hidden Hills
MLS Listing ID 6664030
Sold Date 06/30/20
Style Colonial, Traditional, Other
Bedrooms 4
Full Baths 3
Half Baths 1
Construction Status Resale
HOA Y/N Yes
Originating Board FMLS API
Year Built 1990
Annual Tax Amount $3,235
Tax Year 2019
Lot Size 0.400 Acres
Acres 0.4
Property Description
Stone Mtn, 4BR, all BR's upstairs. Master has fireplace, walk-in closet, french doors to en-suite double vanity, private toilet room, jetted/Jacuzzi tub, & shower. Upstairs: Laundry RM, BAF, Hallway, 3 BR's with closets. Front porch, foyer, closet, hallway, stairs to the second story, & BAH. Formal LRM, Formal DR, & Family RM with FPlace, Breakfast RM, Bay window, breakfast bar, gas range, d-washer, small pantry. Lower finished Basemt, kitchen area, BAF, another room no closet, unfinished RM, out & inside entrance accessibility. IMPORTANT: SEE ADDITIONAL PUBLIC REMARKS! IMPORTANT: This home has been ordered to be sold through the Court and is ready to be placed on the market. If you place an offer on this home please note it may take up to 60 days instead of the typical 30-45 days to close. IT IS BEING SOLD AS-IS and it does need some repairs, with a little TLC it would be a great home. This home is in Hidden Hills subdivision and we believe and this has NOT been confirmed as of yet, but they may have a mandatory $150.00 HOA fee. The information in this listing is deemed reliable, but not guaranteed. If you do not have an agent please call the Listing Agent I will be happy to assist you. I did not have enough room in the Public Remarks to give you all the details of this house. Please make sure you view the pictures.
Location
State GA
County Dekalb
Area 42 - Dekalb-East
Lake Name None
Rooms
Bedroom Description Split Bedroom Plan, Other
Other Rooms None
Basement Bath/Stubbed, Exterior Entry, Finished, Finished Bath, Unfinished
Dining Room Separate Dining Room
Interior
Interior Features Double Vanity, Entrance Foyer, High Ceilings 9 ft Upper, Walk-In Closet(s)
Heating Central, Heat Pump
Cooling Ceiling Fan(s), Central Air, Heat Pump
Flooring Carpet, Ceramic Tile, Vinyl
Fireplaces Number 2
Fireplaces Type Family Room, Master Bedroom
Window Features Shutters
Appliance Dishwasher, Gas Range, Gas Water Heater
Laundry Laundry Room
Exterior
Exterior Feature Other
Garage Garage Faces Front
Garage Spaces 1.0
Fence None
Pool None
Community Features None
Utilities Available Cable Available, Electricity Available, Natural Gas Available, Phone Available, Water Available
Waterfront Description None
View Rural
Roof Type Shingle
Street Surface Asphalt
Accessibility None
Handicap Access None
Porch Deck
Total Parking Spaces 1
Building
Lot Description Private, Sloped
Story Three Or More
Sewer Public Sewer
Water Public
Architectural Style Colonial, Traditional, Other
Level or Stories Three Or More
Structure Type Brick Front
New Construction No
Construction Status Resale
Schools
Elementary Schools Woodridge
Middle Schools Miller Grove
High Schools Miller Grove
Others
Senior Community no
Restrictions true
Tax ID 16 005 01 164
Special Listing Condition None
Read Less Info
Want to know what your home might be worth? Contact us for a FREE valuation!

Our team is ready to help you sell your home for the highest possible price ASAP

Bought with Non FMLS Member
GET MORE INFORMATION

Broker | License ID: 303073
youragentkesha@legacysouthreg.com
240 Corporate Center Dr, Ste F, Stockbridge, GA, 30281, United States






