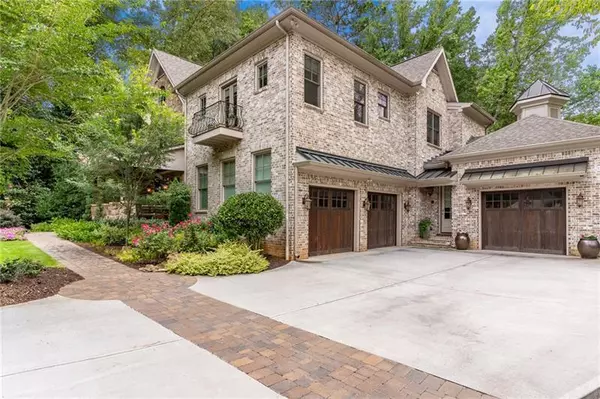$2,250,000
$2,250,000
For more information regarding the value of a property, please contact us for a free consultation.
5 Beds
7 Baths
6,396 SqFt
SOLD DATE : 03/12/2020
Key Details
Sold Price $2,250,000
Property Type Single Family Home
Sub Type Single Family Residence
Listing Status Sold
Purchase Type For Sale
Square Footage 6,396 sqft
Price per Sqft $351
Subdivision Chastain Park
MLS Listing ID 6668255
Sold Date 03/12/20
Style Craftsman
Bedrooms 5
Full Baths 6
Half Baths 2
Construction Status Resale
HOA Y/N No
Originating Board FMLS API
Year Built 2014
Annual Tax Amount $23,184
Tax Year 2018
Lot Size 0.411 Acres
Acres 0.411
Property Description
Perfection describes every detail in this masterpiece with the lifestyle amenities of Chastain Park at doorstep! Kitchen (featured on Jr.League Tour 2015 & '17) showcases grand cooking/ent. island, Vikg appl; breakfast & great rm steps out to screened porch overlooking picturesque priv.yard with resort style salt water pool. Sumptuous owner suite offers peaceful priv. deck & deluxe marble bath. Three add'l ensuite Br's border loft enhanced by cupola's natural light. Designer terrace level offers entertaining bar with all the BELLS & WHISTLES; wine cellar; fitness rm! Private guest retreat on main can easily be home office! Elevator ready! Smart Home Technology allows home to be operated anywhere. Perfectly curated details make this an extraordinary home from the hickory hardwood floors to the custom hand blown glass foyer chandelier to the Wisconsin reclaimed barn wood beam in the terrace level! This home exceeds all expectations with artistic and casual elegance.
Location
State GA
County Fulton
Area 21 - Atlanta North
Lake Name None
Rooms
Bedroom Description Other
Other Rooms None
Basement Bath/Stubbed, Daylight, Exterior Entry, Finished, Finished Bath, Full
Main Level Bedrooms 1
Dining Room Butlers Pantry, Seats 12+
Interior
Interior Features Bookcases, Double Vanity, Entrance Foyer, Entrance Foyer 2 Story, High Ceilings 9 ft Main, High Ceilings 10 ft Main, High Ceilings 10 ft Upper, High Speed Internet, His and Hers Closets, Low Flow Plumbing Fixtures, Smart Home, Tray Ceiling(s)
Heating Forced Air, Natural Gas, Zoned
Cooling Ceiling Fan(s), Central Air
Flooring Hardwood, Other
Fireplaces Number 4
Fireplaces Type Basement, Family Room, Living Room, Master Bedroom
Window Features Insulated Windows
Appliance Dishwasher, Disposal, Double Oven, Gas Range, Gas Water Heater, Microwave, Refrigerator, Self Cleaning Oven
Laundry Laundry Room, Upper Level
Exterior
Exterior Feature Gas Grill, Other
Garage Attached, Driveway, Garage, Garage Door Opener
Garage Spaces 3.0
Fence Fenced
Pool Heated, In Ground
Community Features Golf, Near Marta, Near Shopping, Park, Playground, Public Transportation, Restaurant
Utilities Available Cable Available, Electricity Available, Natural Gas Available, Phone Available, Sewer Available, Water Available
Waterfront Description None
View Golf Course
Roof Type Ridge Vents, Shingle
Street Surface Paved
Accessibility None
Handicap Access None
Porch Deck, Front Porch, Patio
Total Parking Spaces 3
Private Pool true
Building
Lot Description Landscaped, Level, Private
Story Three Or More
Sewer Public Sewer
Water Public
Architectural Style Craftsman
Level or Stories Three Or More
Structure Type Brick 4 Sides, Stone
New Construction No
Construction Status Resale
Schools
Elementary Schools Jackson - Atlanta
Middle Schools Sutton
High Schools North Atlanta
Others
Senior Community no
Restrictions true
Tax ID 17 009500070649
Ownership Fee Simple
Financing no
Special Listing Condition None
Read Less Info
Want to know what your home might be worth? Contact us for a FREE valuation!

Our team is ready to help you sell your home for the highest possible price ASAP

Bought with Beacham and Company Realtors
GET MORE INFORMATION

Broker | License ID: 303073
youragentkesha@legacysouthreg.com
240 Corporate Center Dr, Ste F, Stockbridge, GA, 30281, United States






