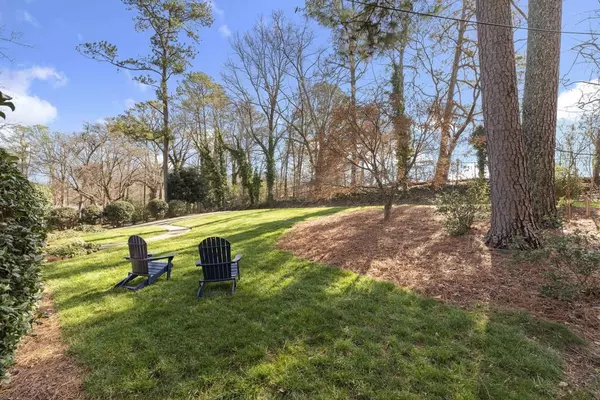$339,000
$339,000
For more information regarding the value of a property, please contact us for a free consultation.
3 Beds
2 Baths
1,871 SqFt
SOLD DATE : 04/30/2020
Key Details
Sold Price $339,000
Property Type Single Family Home
Sub Type Single Family Residence
Listing Status Sold
Purchase Type For Sale
Square Footage 1,871 sqft
Price per Sqft $181
Subdivision Whitlock Heights
MLS Listing ID 6668330
Sold Date 04/30/20
Style Ranch
Bedrooms 3
Full Baths 2
Construction Status Resale
HOA Y/N No
Originating Board FMLS API
Year Built 1955
Annual Tax Amount $3,959
Tax Year 2019
Lot Size 8,407 Sqft
Acres 0.193
Property Description
**UPDATE - HVAC SYSTEMS ARE FULLY REPLACED...WOW! Brand new! Sellers have taken care of them so you don't have to!** Fantastic opportunity to live in a four-sided brick ranch located less than one mile from the Historic Marietta Square. The professionally designed yard space is waiting for you to throw those parties asyou enjoy the benefits of being positioned close to the intown action witha large,privateand tranquil settingin prestigious Whitlock Heights.Directly adjacent to the Marietta City Club's sprawling golf course; you'll never have to worry about having neighbors in front of you.Oversized windows ensure natural light constantly fills the interior space, showcasing the raremidcentury hardwoods and easy-living floorplan. Main level features the owners' suite, second bedroom and full bath, along with a spacious dining room with custom built-ins. Full FINISHED basement with two exterior entry points, full bath, third bedroom and laundry/mudroom combo. Don't forget about the one-car garage! Every space of this property is intentionally maximized, yet still offers room for future expansion and refinements. Less than one mile from the M2R Trail (13.5 miles long and expandingto the Chattahoochee; currentlyconnecting you to Kennesaw Mountain and its nearly 3,000 acres of greenspace, trailsand forest) and just two streets over from Henry Memorial Park.PrivatePlease use ShowingTime to schedule. Sellers have a little one and prefer a 1-2hr notice.
Location
State GA
County Cobb
Area 73 - Cobb-West
Lake Name None
Rooms
Bedroom Description In-Law Floorplan, Master on Main
Other Rooms Pergola, Shed(s)
Basement Daylight, Exterior Entry, Finished, Full
Main Level Bedrooms 2
Dining Room Separate Dining Room
Interior
Interior Features Other
Heating Central, Forced Air, Natural Gas
Cooling Ceiling Fan(s), Central Air
Flooring Hardwood
Fireplaces Type None
Window Features None
Appliance Dishwasher, Disposal, Dryer, Electric Cooktop, Microwave, Refrigerator, Washer
Laundry Lower Level
Exterior
Exterior Feature Courtyard, Private Yard
Garage Attached, Garage Faces Side
Garage Spaces 1.0
Fence Fenced
Pool None
Community Features Near Trails/Greenway, Park, Playground, Sidewalks
Utilities Available Cable Available, Electricity Available, Water Available
Waterfront Description None
View Golf Course
Roof Type Composition
Street Surface Paved
Accessibility None
Handicap Access None
Porch Patio
Total Parking Spaces 1
Building
Lot Description Back Yard, Landscaped, Level, Private
Story One
Sewer Public Sewer
Water Public
Architectural Style Ranch
Level or Stories One
Structure Type Brick 4 Sides
New Construction No
Construction Status Resale
Schools
Elementary Schools Hickory Hills
Middle Schools Marietta
High Schools Marietta
Others
Senior Community no
Restrictions false
Tax ID 16129200520
Ownership Fee Simple
Financing no
Special Listing Condition None
Read Less Info
Want to know what your home might be worth? Contact us for a FREE valuation!

Our team is ready to help you sell your home for the highest possible price ASAP

Bought with Atlanta Communities
GET MORE INFORMATION

Broker | License ID: 303073
youragentkesha@legacysouthreg.com
240 Corporate Center Dr, Ste F, Stockbridge, GA, 30281, United States






