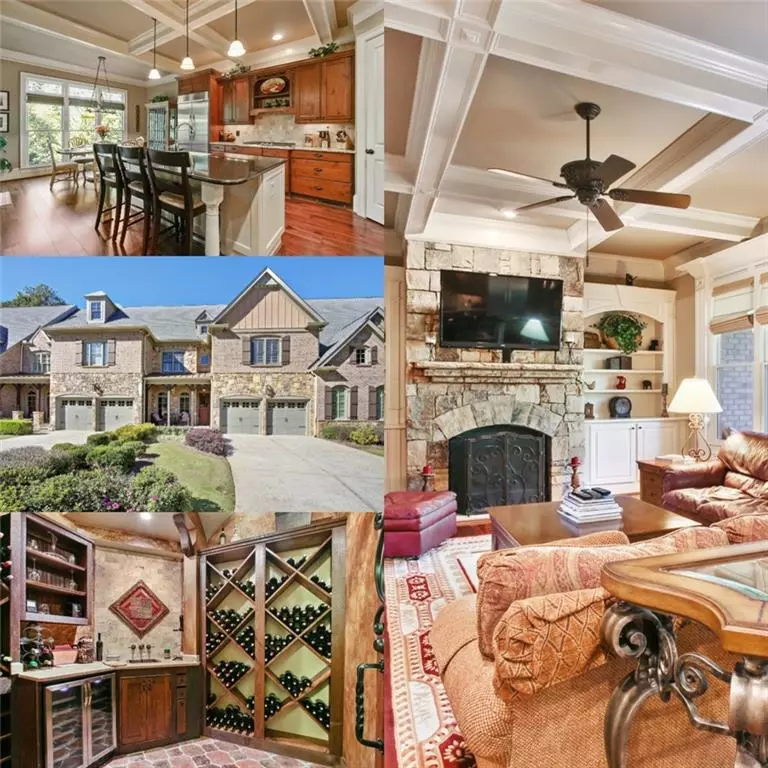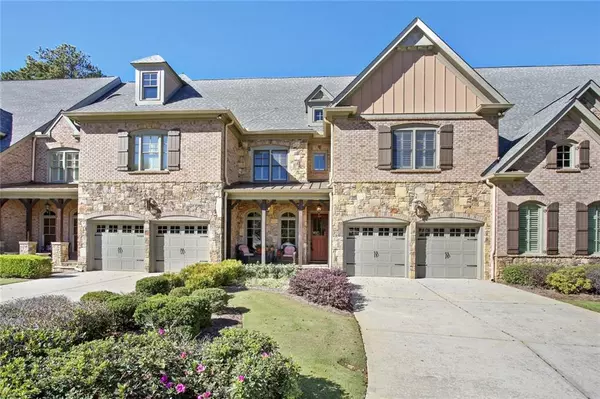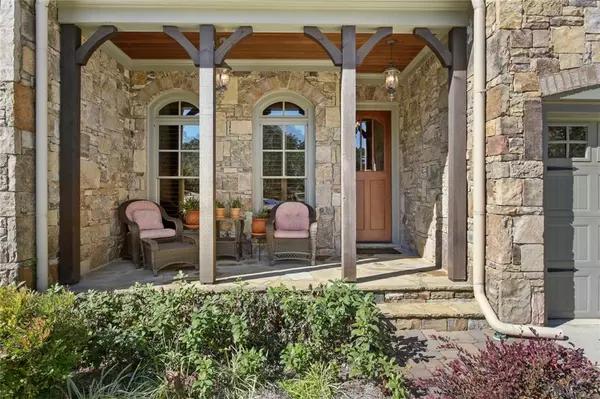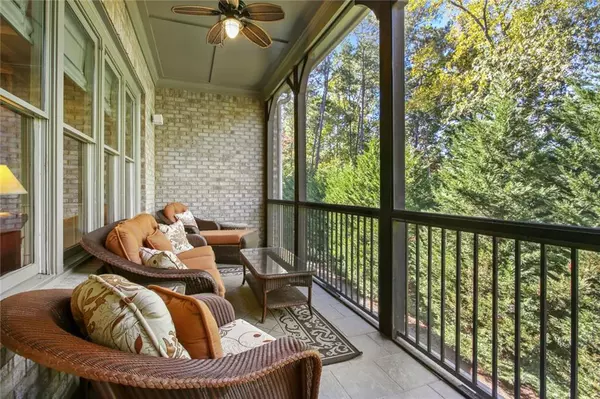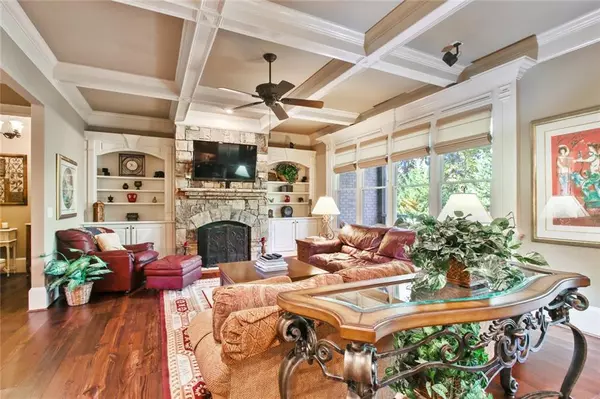$607,500
$625,000
2.8%For more information regarding the value of a property, please contact us for a free consultation.
3 Beds
4.5 Baths
3,100 SqFt
SOLD DATE : 01/31/2020
Key Details
Sold Price $607,500
Property Type Townhouse
Sub Type Townhouse
Listing Status Sold
Purchase Type For Sale
Square Footage 3,100 sqft
Price per Sqft $195
Subdivision Wisteria Parkside
MLS Listing ID 6634214
Sold Date 01/31/20
Style Townhouse, Traditional
Bedrooms 3
Full Baths 4
Half Baths 1
Construction Status Resale
HOA Fees $5,700
HOA Y/N Yes
Originating Board FMLS API
Year Built 2007
Annual Tax Amount $6,344
Tax Year 2018
Lot Size 2,657 Sqft
Acres 0.061
Property Description
Masterfully constructed this Linda Martin designed townhome will delight any discerning buyer. Located just off Old Alabama, Wisteria Parkside is a stunning gated enclave with just 22 custom townhomes. No detail was spared in this stylish model, with wide plank cherry floors, sumptuous crown molding, wainscoting in the dining room, elevator, wine cellar, and handsome wood paneled den that will make the perfect study or office. A kitchen to entertain in, with large center island, white farmhouse sink, 5 burner gas cooktop, and wall oven, your evening dinner parties will be a dream! Step out onto the screened porch and enjoy your private wooded view of the greenspace. Note the ceiling detail in both the dining room and the owner's retreat. The master is handsomely appointed with custom built ins, gas fireplace, and a heavenly en suite, and this closet, WOW! The basement was custom finished in 2013 adding a media room, gym, full bath with very high ceilings. Covered patio for more outdoor space. This unit is absolutely move in ready and so close to the Greenway for runners and cyclists alike. Minutes to 400 and dining locations at North Point too!
Location
State GA
County Fulton
Area 14 - Fulton North
Lake Name None
Rooms
Bedroom Description Oversized Master
Other Rooms None
Basement Bath/Stubbed, Daylight, Exterior Entry, Finished, Finished Bath, Interior Entry
Dining Room Separate Dining Room
Interior
Interior Features Bookcases, Central Vacuum, Coffered Ceiling(s), Disappearing Attic Stairs, Elevator, Entrance Foyer, High Ceilings 9 ft Main, High Ceilings 9 ft Upper, High Ceilings 10 ft Lower, Tray Ceiling(s), Walk-In Closet(s)
Heating Forced Air, Heat Pump, Natural Gas, Zoned
Cooling Ceiling Fan(s), Central Air, Zoned
Flooring Carpet, Hardwood
Fireplaces Number 2
Fireplaces Type Gas Log, Great Room, Master Bedroom
Window Features Insulated Windows, Plantation Shutters
Appliance Dishwasher, Disposal, Electric Oven, Gas Cooktop, Gas Water Heater, Microwave, Self Cleaning Oven
Laundry Laundry Room, Upper Level
Exterior
Exterior Feature Garden
Parking Features Attached, Garage, Garage Door Opener, Kitchen Level, Level Driveway
Garage Spaces 2.0
Fence None
Pool None
Community Features Gated, Homeowners Assoc
Utilities Available Cable Available, Electricity Available, Natural Gas Available, Phone Available, Sewer Available, Underground Utilities, Water Available
Waterfront Description None
View Other
Roof Type Composition
Street Surface Paved
Accessibility Accessible Elevator Installed
Handicap Access Accessible Elevator Installed
Porch Deck
Total Parking Spaces 2
Building
Lot Description Level
Story Two
Sewer Public Sewer
Water Public
Architectural Style Townhouse, Traditional
Level or Stories Two
Structure Type Brick Front
New Construction No
Construction Status Resale
Schools
Elementary Schools Northwood
Middle Schools Haynes Bridge
High Schools Centennial
Others
HOA Fee Include Maintenance Structure, Maintenance Grounds, Reserve Fund, Sewer, Termite, Water
Senior Community no
Restrictions true
Tax ID 12 264007080986
Ownership Fee Simple
Financing no
Special Listing Condition None
Read Less Info
Want to know what your home might be worth? Contact us for a FREE valuation!

Our team is ready to help you sell your home for the highest possible price ASAP

Bought with RE/MAX Around Atlanta Realty
GET MORE INFORMATION
Broker | License ID: 303073
youragentkesha@legacysouthreg.com
240 Corporate Center Dr, Ste F, Stockbridge, GA, 30281, United States

