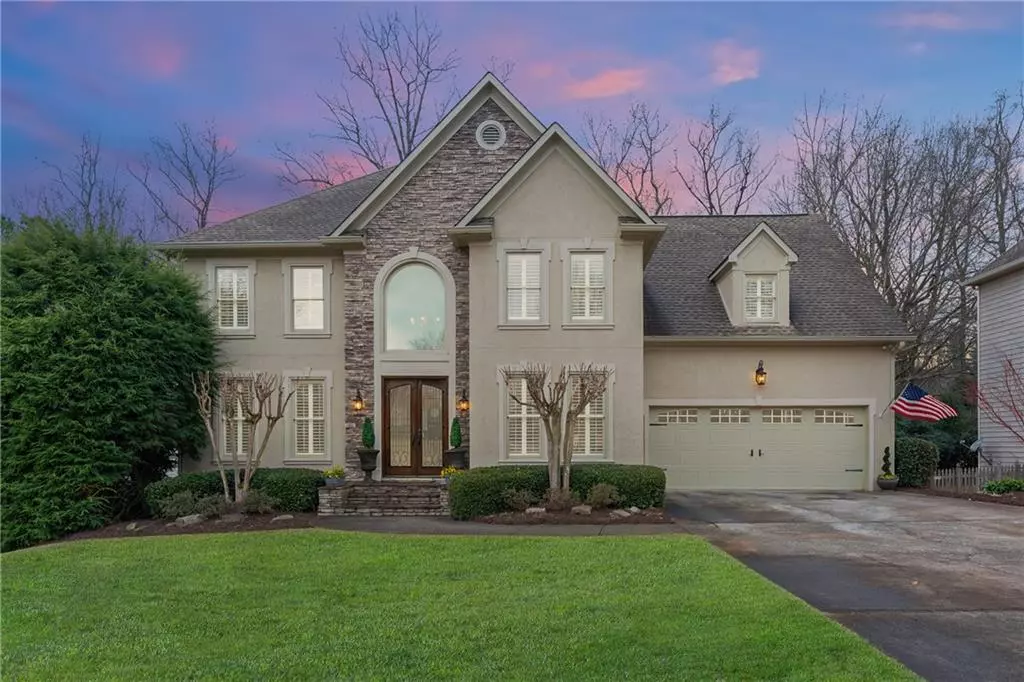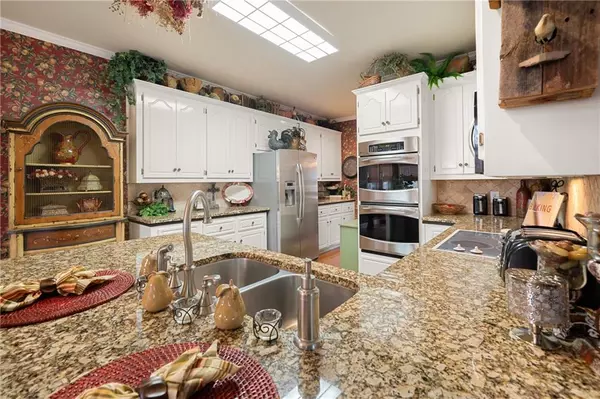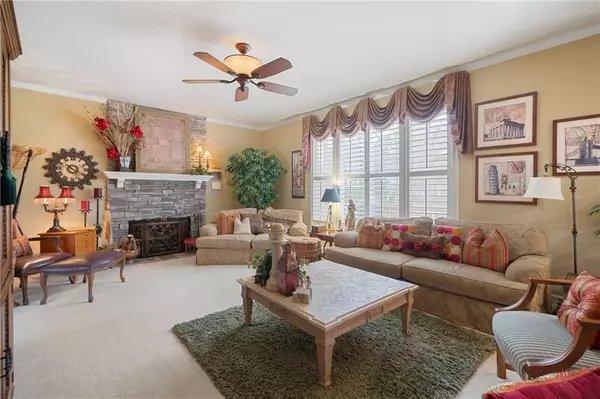$495,000
$515,000
3.9%For more information regarding the value of a property, please contact us for a free consultation.
4 Beds
5 Baths
4,443 SqFt
SOLD DATE : 04/30/2020
Key Details
Sold Price $495,000
Property Type Single Family Home
Sub Type Single Family Residence
Listing Status Sold
Purchase Type For Sale
Square Footage 4,443 sqft
Price per Sqft $111
Subdivision Hembree Grove
MLS Listing ID 6671899
Sold Date 04/30/20
Style Traditional
Bedrooms 4
Full Baths 4
Half Baths 2
Construction Status Resale
HOA Fees $675
HOA Y/N Yes
Originating Board FMLS API
Year Built 1994
Annual Tax Amount $4,152
Tax Year 2018
Lot Size 0.290 Acres
Acres 0.29
Property Description
Stunning executive home in Hembree Grove. 4 bedrooms each with their own bathroom (PLUS a half bath on the main and a full bathroom in the finished basement.)
Enter into the two story foyer through the gorgeous ornate double front doors. The heart of this warm and inviting home is the kitchen which features white kitchen cabinetry, granite counter tops, stainless steel appliances and a butler’s pantry. There is so much room to entertain between the kitchen, the breakfast area, the formal dining room and the large open family room with beautiful stone fireplace. Over the top finished basement! Custom built-in bar. Theater room. Exercise room w/full bath.There is tons of storage space as well.
Love to entertain outdoors too? The deck overlooks the professionally landscaped, level, fenced in back yard including a dry river bed and flagstone path. On the terrace level, the French double doors lead to the covered patio, which remains dry even when it rains thanks to yet another upgrade-underdecking. Grab a drink from the bar or goodies to make s’mores and gather your friends and family around the stone fire pit to create memories to last a lifetime.
Details and upgrades abound in this home from the plantation shutters to bamboo shades to corbels to updated faucets…There’s even a laundry shoot from the upstairs Jack and Jill bathroom to the mud and laundry room combination just off the garage.
This home has it all!
Close to 400, Hwy 92, North Point mall, the Avalon, downtown Milton, Alpharetta and Roswell (including Roswell Park’s trails and community center) Walkable to Hembree Springs elementary and Elkins Pointe middle schools. A must see!
Location
State GA
County Fulton
Area 13 - Fulton North
Lake Name None
Rooms
Bedroom Description Split Bedroom Plan
Other Rooms None
Basement Daylight, Exterior Entry, Finished, Finished Bath, Full, Interior Entry
Dining Room Butlers Pantry, Separate Dining Room
Interior
Interior Features Entrance Foyer 2 Story, High Ceilings 9 ft Main, Walk-In Closet(s), Wet Bar
Heating Natural Gas
Cooling Ceiling Fan(s), Central Air
Flooring Carpet, Ceramic Tile, Hardwood
Fireplaces Number 1
Fireplaces Type Gas Log, Gas Starter, Great Room, Living Room
Window Features None
Appliance Dishwasher, Disposal, Double Oven, Electric Cooktop, Electric Oven, Electric Range, Microwave, Refrigerator, Self Cleaning Oven
Laundry Laundry Chute, Laundry Room, Main Level, Mud Room
Exterior
Exterior Feature Other
Garage Driveway, Garage, Kitchen Level, Storage
Garage Spaces 2.0
Fence Fenced
Pool None
Community Features Clubhouse, Homeowners Assoc, Playground, Pool, Sidewalks, Tennis Court(s)
Utilities Available Other
View Other
Roof Type Composition
Street Surface Paved
Accessibility None
Handicap Access None
Porch Deck, Front Porch, Patio
Total Parking Spaces 2
Building
Lot Description Level, Private
Story Three Or More
Sewer Public Sewer
Water Public
Architectural Style Traditional
Level or Stories Three Or More
Structure Type Stone
New Construction No
Construction Status Resale
Schools
Elementary Schools Hembree Springs
Middle Schools Elkins Pointe
High Schools Milton
Others
HOA Fee Include Swim/Tennis
Senior Community no
Restrictions false
Tax ID 12 205204810485
Special Listing Condition None
Read Less Info
Want to know what your home might be worth? Contact us for a FREE valuation!

Our team is ready to help you sell your home for the highest possible price ASAP

Bought with Harry Norman Realtors
GET MORE INFORMATION

Broker | License ID: 303073
youragentkesha@legacysouthreg.com
240 Corporate Center Dr, Ste F, Stockbridge, GA, 30281, United States






