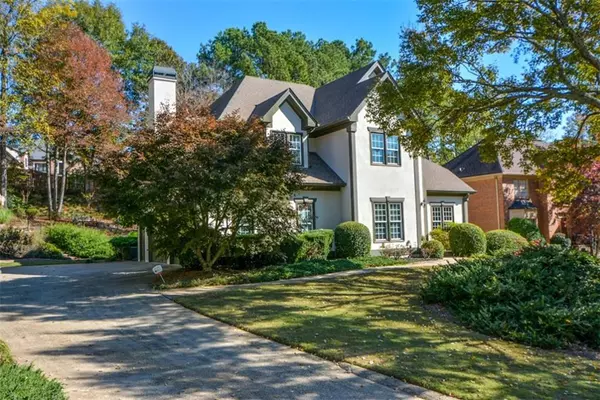$422,000
$429,000
1.6%For more information regarding the value of a property, please contact us for a free consultation.
4 Beds
4 Baths
2,796 SqFt
SOLD DATE : 04/30/2020
Key Details
Sold Price $422,000
Property Type Single Family Home
Sub Type Single Family Residence
Listing Status Sold
Purchase Type For Sale
Square Footage 2,796 sqft
Price per Sqft $150
Subdivision Bristol Oaks
MLS Listing ID 6660615
Sold Date 04/30/20
Style European, Traditional
Bedrooms 4
Full Baths 4
Construction Status Resale
HOA Fees $750
HOA Y/N Yes
Originating Board FMLS API
Year Built 1987
Annual Tax Amount $3,611
Tax Year 2018
Lot Size 0.420 Acres
Acres 0.42
Property Description
Back on the market, buyers' financing fell through! Well maintained home just 1 mile from historic Roswell. Builder owned hard coat stucco/hardi plank, 4BR/3BA home. All the big items have been taken care of, just needs some updating. 2 new hvac systems; new carpet, ceiling, insulation, drywall in bsmnt; new insulation attic; all windows replaced w/thermopane; central vac; sec sys; hardwood floors throughout main; salt water hot tub, Ring system. Ideal and open floor plan includes bedroom and full bath on main level! Main level also includes large kitchen w/beautiful granite counters, open breakfast nook views family rm, gracious dining rm large, light filled living rm. Upstairs boasts huge master BR w/sitting area, large master BA w/expanded owner's closet; 2 add BR w/jack n jill bath plus HUGE laundry rm. Basement has versatile large rec rm w/new carpet, ceiling, paint; full bath in bsmnt w/new flooring.New insulation & dry wall in unfit bsmnt area, Wonderful space outside w/large deck, hot tub, awning. Level driveway w/ample parking, private yard w room for playset, beautifully landscaped lot offers year round color. Active swim/tennis subdivision w ALTA tennis teams, organized neighborhood events, wonderful sub for kids! Supreme location being approx 1 mile from historic Canton St, restaurants/galleries/shopping and national award winning Roswell Rec and Park system! This home will not disappoint! ***Note: Home has gloves/hand sanitizer in home for use
Location
State GA
County Fulton
Area 13 - Fulton North
Lake Name None
Rooms
Bedroom Description Oversized Master, Sitting Room
Other Rooms None
Basement Daylight, Exterior Entry, Finished, Finished Bath, Full, Unfinished
Main Level Bedrooms 1
Dining Room Separate Dining Room
Interior
Interior Features Bookcases, Central Vacuum, Double Vanity, Entrance Foyer, Entrance Foyer 2 Story, High Ceilings 9 ft Lower, High Ceilings 9 ft Main, His and Hers Closets, Tray Ceiling(s), Walk-In Closet(s)
Heating Central, Forced Air
Cooling Ceiling Fan(s), Central Air
Flooring Carpet, Ceramic Tile, Hardwood
Fireplaces Number 1
Fireplaces Type Family Room, Gas Starter
Window Features Insulated Windows, Skylight(s)
Appliance Dishwasher, Disposal, Gas Cooktop, Gas Water Heater, Microwave, Refrigerator
Laundry Laundry Room, Upper Level
Exterior
Exterior Feature Private Yard
Garage Attached, Garage, Garage Door Opener, Garage Faces Side, Level Driveway
Garage Spaces 2.0
Fence None
Pool None
Community Features Homeowners Assoc, Pool, Sidewalks, Tennis Court(s)
Utilities Available Cable Available, Electricity Available, Natural Gas Available, Phone Available, Sewer Available, Underground Utilities, Water Available
Waterfront Description None
View Other
Roof Type Composition, Other
Street Surface Asphalt
Accessibility None
Handicap Access None
Porch Deck
Total Parking Spaces 2
Building
Lot Description Back Yard, Cul-De-Sac, Front Yard, Landscaped, Level, Private
Story Two
Sewer Public Sewer
Water Public
Architectural Style European, Traditional
Level or Stories Two
Structure Type Cement Siding, Stucco
New Construction No
Construction Status Resale
Schools
Elementary Schools Roswell North
Middle Schools Crabapple
High Schools Roswell
Others
HOA Fee Include Reserve Fund, Swim/Tennis
Senior Community no
Restrictions true
Tax ID 12 159102650321
Special Listing Condition None
Read Less Info
Want to know what your home might be worth? Contact us for a FREE valuation!

Our team is ready to help you sell your home for the highest possible price ASAP

Bought with Harry Norman Realtors
GET MORE INFORMATION

Broker | License ID: 303073
youragentkesha@legacysouthreg.com
240 Corporate Center Dr, Ste F, Stockbridge, GA, 30281, United States






