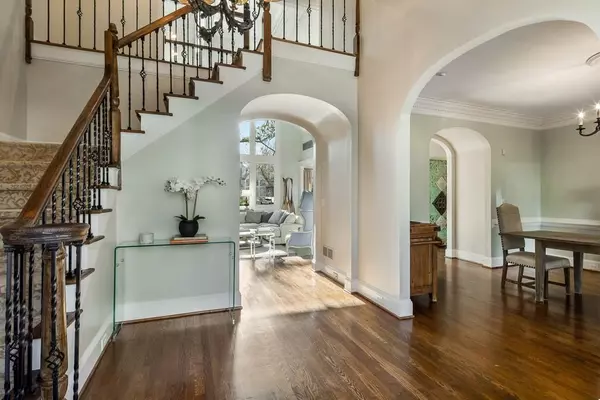$810,000
$789,900
2.5%For more information regarding the value of a property, please contact us for a free consultation.
5 Beds
5.5 Baths
6,146 SqFt
SOLD DATE : 03/09/2020
Key Details
Sold Price $810,000
Property Type Single Family Home
Sub Type Single Family Residence
Listing Status Sold
Purchase Type For Sale
Square Footage 6,146 sqft
Price per Sqft $131
Subdivision Grogans Bluff
MLS Listing ID 6671532
Sold Date 03/09/20
Style European, Traditional
Bedrooms 5
Full Baths 5
Half Baths 1
HOA Fees $950
Originating Board FMLS API
Year Built 1985
Annual Tax Amount $7,579
Tax Year 2018
Lot Size 0.736 Acres
Property Description
A Perfect "10"! Stunning Lakefront Home with Saltwater Pool and Spa with Master on Main in Prime Sandy Springs Location! Exquisite craftsmanship and architectural details, open floor plan, high ceilings, extensive molding/details, hardwood floors, triple pane windows, solar panels, and an incredible custom stone wine cellar. Gorgeous property with extensive professional landscaping with a focus on Sustainability, lake views from all back windows, deck, pool and patio makes this home perfect for the best in family life and entertaining. The main level features a 2 story entrance that opens to banquet size dining room and 2 story great room with stone fireplace, custom built-ins, and soaring floor to ceiling windows. Chef's kitchen with vaulted ceiling and wood beams, painted cabinetry, granite counter tops, and stainless steel appliance opens to the fireside keeping room and breakfast room. Walk out to spacious deck overlooking heated pebble-tec saltwater pool, separate spa under a lakeside gazebo, patio and your very own dock! Master retreat on main with fireplace and sitting area, fabulous spa bath with large walk-in shower, double granite vanities, skylights and leaded glass window. Three additional ensuite bathrooms upstairs. Full finished daylight walk-out terrace level with wine cellar built with stone & 150 year old barn wood planking with a 1,300 bottle capacity, hardwood floors, media room with bar, exercise/rec area, bedroom, full bath & large cedar closet. 34 solar panels plus a Tesla power wall offsets the homes energy consumption and act as backup generator, Tesla charging station in garage. Swim/Tennis neighborhood.Great location convenient to GA 400, shopping, restaurants and schools.
Location
State GA
County Fulton
Rooms
Other Rooms None
Basement Daylight, Exterior Entry, Finished Bath, Finished, Full, Interior Entry
Dining Room Seats 12+, Separate Dining Room
Interior
Interior Features High Ceilings 10 ft Main, High Ceilings 9 ft Upper, Bookcases, Cathedral Ceiling(s), Double Vanity, High Speed Internet, Entrance Foyer, Beamed Ceilings, His and Hers Closets, Tray Ceiling(s), Wet Bar, Walk-In Closet(s)
Heating Central, Natural Gas, Zoned
Cooling Central Air, Zoned
Flooring Carpet, Hardwood
Fireplaces Number 3
Fireplaces Type Family Room, Keeping Room, Master Bedroom
Laundry Laundry Room, Main Level, Mud Room
Exterior
Exterior Feature Private Yard, Private Front Entry, Private Rear Entry, Rear Stairs
Garage Attached, Garage Door Opener, Garage, Kitchen Level, Garage Faces Side
Garage Spaces 2.0
Fence Back Yard, Invisible, Wrought Iron
Pool In Ground
Community Features Clubhouse, Fishing, Homeowners Assoc, Lake, Park, Pool, Street Lights, Swim Team, Tennis Court(s), Near Marta, Near Schools, Near Shopping
Utilities Available Cable Available, Electricity Available, Natural Gas Available, Phone Available, Sewer Available, Underground Utilities, Water Available
Waterfront Description Lake, Lake Front
Roof Type Composition
Building
Lot Description Back Yard, Cul-De-Sac, Front Yard, Lake/Pond On Lot, Landscaped, Private
Story Two
Sewer Public Sewer
Water Public
New Construction No
Schools
Elementary Schools Ison Springs
Middle Schools Sandy Springs
High Schools North Springs
Others
Senior Community no
Special Listing Condition None
Read Less Info
Want to know what your home might be worth? Contact us for a FREE valuation!

Our team is ready to help you sell your home for the highest possible price ASAP

Bought with Keller Williams Realty Peachtree Rd.
GET MORE INFORMATION

Broker | License ID: 303073
youragentkesha@legacysouthreg.com
240 Corporate Center Dr, Ste F, Stockbridge, GA, 30281, United States






