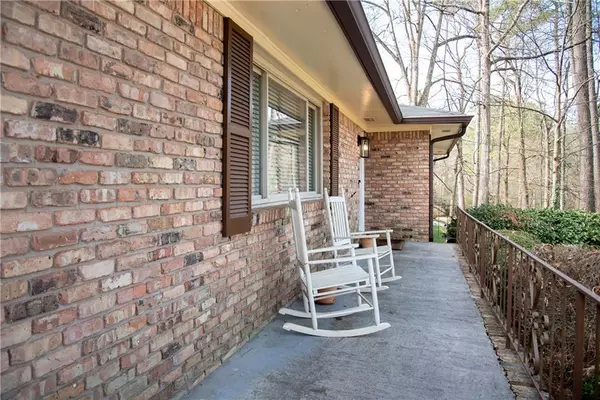$415,000
$390,000
6.4%For more information regarding the value of a property, please contact us for a free consultation.
4 Beds
3 Baths
2,566 SqFt
SOLD DATE : 03/25/2020
Key Details
Sold Price $415,000
Property Type Single Family Home
Sub Type Single Family Residence
Listing Status Sold
Purchase Type For Sale
Square Footage 2,566 sqft
Price per Sqft $161
Subdivision Lakeland Estates
MLS Listing ID 6675514
Sold Date 03/25/20
Style Ranch
Bedrooms 4
Full Baths 3
Originating Board FMLS API
Year Built 1963
Annual Tax Amount $3,777
Tax Year 2019
Lot Size 0.520 Acres
Property Description
*****HIGHEST AND BEST BY FRIDAY FEBRUARY 7, AT 10AM.****Nestled on a private lot. This home offers an amazing open, airy, sun lit, floor plan. Completely renovated Kitchen with new cabinets, new quartz counter tops, stainless steel appliances. New refinished hardwood floors throughout all bedrooms and social areas, except family Room. Elegantly appointed Master Bedroom with French doors that opens up to a private deck with an inviting Jacuzzi Tub. Panoramic double pane windows throughout the home. Versatile Social Areas that can be used as a Den, Keeping, Family and/or Play Rooms.Amazing Terrace Level with lots of casual entertaining space. It is the perfect Man Cave with a Wet Bar, lots of shelves and an additional Bedroom, Full Bath, and an unfinished area perfect to be used as a Hobby Room. Location, Location, Location. Very close to the perimeter. Be the Smart one that gets this bargain.
Location
State GA
County Cobb
Rooms
Other Rooms None
Basement Daylight, Exterior Entry, Finished, Finished Bath, Full, Interior Entry
Dining Room Separate Dining Room
Interior
Interior Features Bookcases, Disappearing Attic Stairs, Entrance Foyer, Wet Bar
Heating Forced Air, Natural Gas
Cooling Ceiling Fan(s), Central Air
Flooring Carpet, Ceramic Tile, Hardwood
Fireplaces Number 1
Fireplaces Type Circulating, Factory Built, Family Room, Gas Starter, Glass Doors, Masonry
Laundry In Kitchen, Laundry Room, Main Level, Mud Room
Exterior
Exterior Feature Garden, Gas Grill, Private Yard
Garage Carport
Fence Back Yard, Brick
Pool None
Community Features Near Schools, Near Shopping, Street Lights
Utilities Available Electricity Available, Natural Gas Available, Phone Available, Sewer Available
Waterfront Description None
View Other
Roof Type Composition, Shingle
Building
Lot Description Back Yard, Front Yard, Landscaped, Level, Private
Story One
Sewer Public Sewer
Water Public
New Construction No
Schools
Elementary Schools Teasley
Middle Schools Campbell
High Schools Campbell
Others
Senior Community no
Special Listing Condition None
Read Less Info
Want to know what your home might be worth? Contact us for a FREE valuation!

Our team is ready to help you sell your home for the highest possible price ASAP

Bought with Compass
GET MORE INFORMATION

Broker | License ID: 303073
youragentkesha@legacysouthreg.com
240 Corporate Center Dr, Ste F, Stockbridge, GA, 30281, United States






