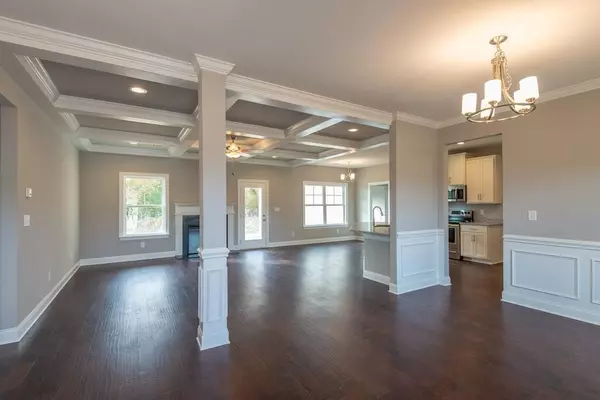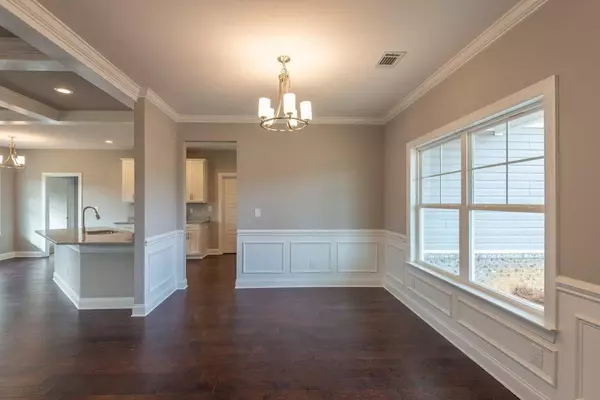$194,900
$194,900
For more information regarding the value of a property, please contact us for a free consultation.
3 Beds
2 Baths
1,590 SqFt
SOLD DATE : 07/31/2020
Key Details
Sold Price $194,900
Property Type Single Family Home
Sub Type Single Family Residence
Listing Status Sold
Purchase Type For Sale
Square Footage 1,590 sqft
Price per Sqft $122
Subdivision Willow Grove
MLS Listing ID 6676933
Sold Date 07/31/20
Style Ranch
Bedrooms 3
Full Baths 2
Construction Status To Be Built
HOA Y/N No
Originating Board FMLS API
Year Built 2020
Annual Tax Amount $75
Tax Year 2019
Lot Size 0.800 Acres
Acres 0.8
Property Description
Breaking Ground Soon! Open concept Ranch style home to be built on a .80+/-acre lot in Willow Grove. This quality step-less Ranch offers gorgeous finishes, such as, durable granite counters, coffered and 9' ceilings, recessed lighting, wide baseboard, picture frame moulding, engineered hardwood and tile flooring. The Kitchen offers an abundance of modern shaker cabinetry, breakfast bar and a breakfast area. There is also an optional finished bonus room! Photos are for illustration purposes only. Anticipated Completion June 2020. Illustration Photos Only. Pre-Sales Welcome. Plans and specifications subject to change at builder's discretion. Builder concession offered with Preferred Lender, Fairway Independent Mortgage, Terry Summey.
Location
State GA
County Gordon
Area 341 - Gordon County
Lake Name None
Rooms
Bedroom Description Split Bedroom Plan
Other Rooms None
Basement None
Main Level Bedrooms 3
Dining Room Open Concept, Separate Dining Room
Interior
Interior Features Coffered Ceiling(s), Double Vanity, High Ceilings 9 ft Main, Walk-In Closet(s)
Heating Heat Pump
Cooling Central Air
Flooring Carpet, Ceramic Tile, Hardwood
Fireplaces Number 1
Fireplaces Type Factory Built, Great Room
Window Features Insulated Windows
Appliance Dishwasher, Electric Range, Electric Water Heater, Microwave
Laundry Laundry Room
Exterior
Exterior Feature None
Garage Attached, Driveway, Garage, Garage Door Opener, Level Driveway
Garage Spaces 2.0
Fence None
Pool None
Community Features Street Lights
Utilities Available Cable Available, Electricity Available, Phone Available, Underground Utilities, Water Available
View Other
Roof Type Composition
Street Surface Asphalt, Paved
Accessibility Accessible Entrance
Handicap Access Accessible Entrance
Porch Covered, Front Porch, Rear Porch
Parking Type Attached, Driveway, Garage, Garage Door Opener, Level Driveway
Total Parking Spaces 2
Building
Lot Description Back Yard, Cul-De-Sac, Front Yard, Level
Story One
Sewer Septic Tank
Water Public
Architectural Style Ranch
Level or Stories One
Structure Type Vinyl Siding
New Construction No
Construction Status To Be Built
Schools
Elementary Schools Red Bud
Middle Schools Red Bud
High Schools Sonoraville
Others
Senior Community no
Restrictions false
Tax ID 066 424
Special Listing Condition None
Read Less Info
Want to know what your home might be worth? Contact us for a FREE valuation!

Our team is ready to help you sell your home for the highest possible price ASAP

Bought with Non FMLS Member
GET MORE INFORMATION

Broker | License ID: 303073
youragentkesha@legacysouthreg.com
240 Corporate Center Dr, Ste F, Stockbridge, GA, 30281, United States






