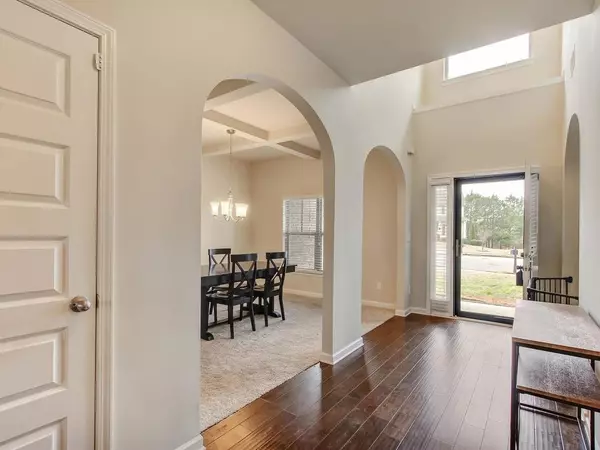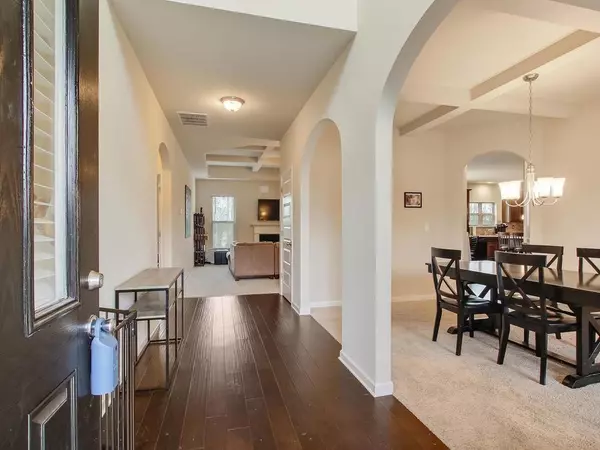$323,600
$324,000
0.1%For more information regarding the value of a property, please contact us for a free consultation.
5 Beds
4 Baths
2,868 SqFt
SOLD DATE : 06/15/2020
Key Details
Sold Price $323,600
Property Type Single Family Home
Sub Type Single Family Residence
Listing Status Sold
Purchase Type For Sale
Square Footage 2,868 sqft
Price per Sqft $112
Subdivision Laurel Mist
MLS Listing ID 6678971
Sold Date 06/15/20
Style Craftsman
Bedrooms 5
Full Baths 4
HOA Fees $900
Originating Board FMLS API
Year Built 2017
Annual Tax Amount $4,968
Tax Year 2018
Lot Size 10,454 Sqft
Property Description
Featuring an elegant brick-front exterior, this Craftsman style home boasts timeless details such as arched doorways, coffered ceilings & intricate mill-work. Well-appointed living room includes welcoming fireplace, high ceilings & plenty of natural light. Eat in kitchen with island/breakfast bar, stunning tile back-splash, pantry & recessed lighting. The delightful formal dining room creates the perfect space for hosting friends & family. Expansive owner's retreat showcases a large sitting room, walk-in closet & beautiful en-suite. Outdoor space is highlighted by the back deck overlooking the well manicured lawn. Basement with tons of storage space. Amazing location in amenity rich community featuring resort style pool, club house, tennis courts & more!
Location
State GA
County Walton
Rooms
Other Rooms None
Basement Unfinished
Dining Room Seats 12+, Separate Dining Room
Interior
Interior Features High Ceilings 9 ft Main, Coffered Ceiling(s), Double Vanity, Disappearing Attic Stairs, Entrance Foyer, Other, Walk-In Closet(s)
Heating Central, Electric
Cooling Ceiling Fan(s), Central Air
Flooring Carpet, Ceramic Tile, Hardwood
Fireplaces Number 1
Fireplaces Type Living Room
Laundry Laundry Room
Exterior
Exterior Feature Private Yard
Parking Features Garage
Garage Spaces 2.0
Fence Back Yard, Fenced, Wood
Pool None
Community Features Clubhouse, Playground, Pool, Sidewalks, Street Lights, Tennis Court(s)
Utilities Available Cable Available, Electricity Available, Natural Gas Available, Phone Available, Underground Utilities, Water Available
Waterfront Description None
View Other
Roof Type Composition
Building
Lot Description Back Yard, Front Yard, Sloped
Story Two
Sewer Public Sewer
Water Public
New Construction No
Schools
Elementary Schools Bay Creek
Middle Schools Loganville
High Schools Loganville
Others
Senior Community no
Special Listing Condition None
Read Less Info
Want to know what your home might be worth? Contact us for a FREE valuation!

Our team is ready to help you sell your home for the highest possible price ASAP

Bought with BHGRE Metro Brokers
GET MORE INFORMATION
Broker | License ID: 303073
youragentkesha@legacysouthreg.com
240 Corporate Center Dr, Ste F, Stockbridge, GA, 30281, United States






