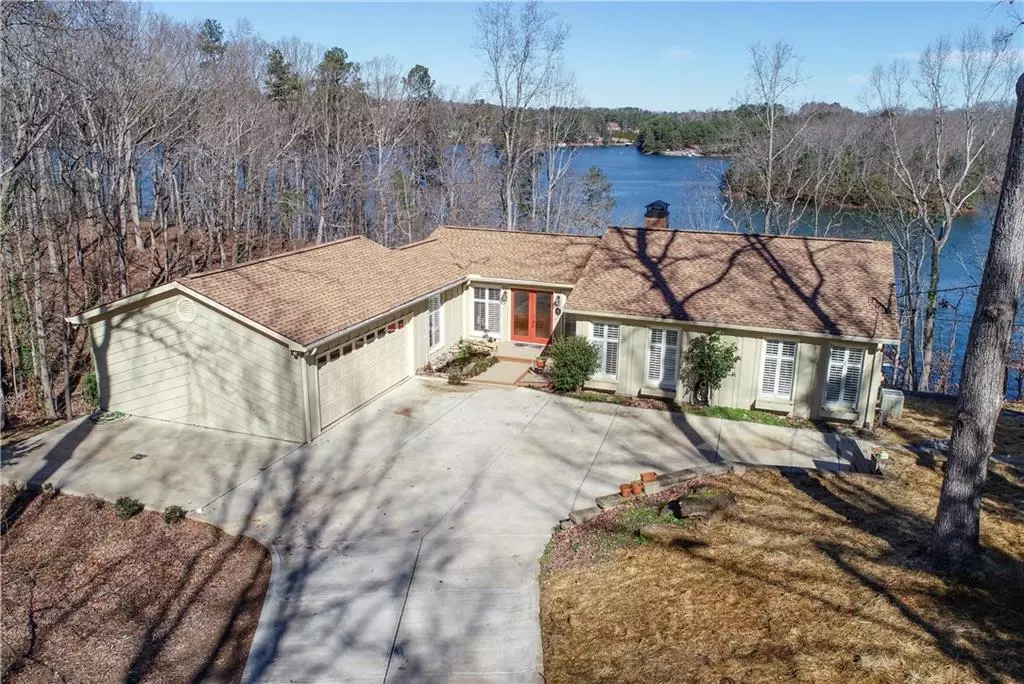$810,466
$850,000
4.7%For more information regarding the value of a property, please contact us for a free consultation.
4 Beds
3 Baths
3,690 SqFt
SOLD DATE : 03/22/2021
Key Details
Sold Price $810,466
Property Type Single Family Home
Sub Type Single Family Residence
Listing Status Sold
Purchase Type For Sale
Square Footage 3,690 sqft
Price per Sqft $219
Subdivision Hidden Harbor
MLS Listing ID 6672634
Sold Date 03/22/21
Style Contemporary/Modern, Ranch
Bedrooms 4
Full Baths 3
Construction Status Resale
HOA Fees $400
HOA Y/N No
Originating Board FMLS API
Year Built 1973
Annual Tax Amount $6,223
Tax Year 2018
Lot Size 0.520 Acres
Acres 0.52
Property Description
Lake Lanier in Living Color as soon as you walk in the front door! Wall of windows for an Amazing Visual of the lake. Totally renovation inside. Gourmet Kitchen, huge Great Room-views of the lake! Wake up and see the lake!! Two ample closets in Master Bedroom. Wonderful large screen porch for R & R lakeside. Can't you just see yourself and your family & friends relaxing and having great fun here? Terrace level offers 2 more bedrooms and under-deck patio with gas heater. Easy slope with a New gravel pathway to accommodate a golf cart or Gator to the dock-Deep water (20+ ft). Gator is in garage and does come with the property.
Bring your boat and enjoy the Good Life!
Friendly neighborhood w/activities at the clubhouse, tennis & pickleball courts plus pool.
The drainage easement is there to eliminate any water problems. According to the seller, there has never been a water issue there.
Seller had a great amount of work done to the back yard, which entailed removing a deep slope from the rear of the house, that explains why the retaining wall was built. The three gravel paths were then put in to make it easier to get a golf cart or Gator to steps. It was difficult to get to the dock before so all of this was done to make an easier path to the dock.
Location
State GA
County Hall
Area 265 - Hall County
Lake Name Lanier
Rooms
Bedroom Description Master on Main, Oversized Master
Other Rooms Garage(s), Other
Basement Bath/Stubbed, Daylight, Exterior Entry, Finished, Finished Bath, Interior Entry
Main Level Bedrooms 2
Dining Room Open Concept
Interior
Interior Features Bookcases, Coffered Ceiling(s), Disappearing Attic Stairs, Double Vanity, High Speed Internet, His and Hers Closets, Low Flow Plumbing Fixtures, Tray Ceiling(s), Walk-In Closet(s), Wet Bar
Heating Central, Hot Water, Natural Gas
Cooling Ceiling Fan(s), Central Air, Electric Air Filter
Flooring Hardwood
Fireplaces Number 2
Fireplaces Type Gas Log, Living Room
Window Features Insulated Windows
Appliance Dishwasher, Dryer, Electric Oven, Gas Cooktop, Microwave, Refrigerator, Self Cleaning Oven, Trash Compactor, Washer
Laundry Laundry Room, Main Level
Exterior
Exterior Feature Gas Grill, Private Front Entry, Private Rear Entry
Garage Attached, Garage, Garage Door Opener, Garage Faces Side, Kitchen Level, Parking Pad
Garage Spaces 2.0
Fence Invisible
Pool None
Community Features Clubhouse, Homeowners Assoc, Playground, Pool, Street Lights, Tennis Court(s)
Utilities Available Cable Available, Electricity Available, Natural Gas Available, Underground Utilities
Waterfront Description Lake, Lake Front
Roof Type Composition
Street Surface Paved
Accessibility None
Handicap Access None
Porch Enclosed, Rear Porch, Screened
Total Parking Spaces 2
Building
Lot Description Back Yard, Cul-De-Sac, Lake/Pond On Lot, Sloped
Story One
Sewer Septic Tank
Water Public
Architectural Style Contemporary/Modern, Ranch
Level or Stories One
New Construction No
Construction Status Resale
Schools
Elementary Schools Oakwood
Middle Schools West Hall
High Schools West Hall
Others
HOA Fee Include Swim/Tennis
Senior Community no
Restrictions true
Tax ID 08064 000022
Ownership Fee Simple
Financing no
Special Listing Condition None
Read Less Info
Want to know what your home might be worth? Contact us for a FREE valuation!

Our team is ready to help you sell your home for the highest possible price ASAP

Bought with Keller Williams Realty Community Partners
GET MORE INFORMATION

Broker | License ID: 303073
youragentkesha@legacysouthreg.com
240 Corporate Center Dr, Ste F, Stockbridge, GA, 30281, United States






