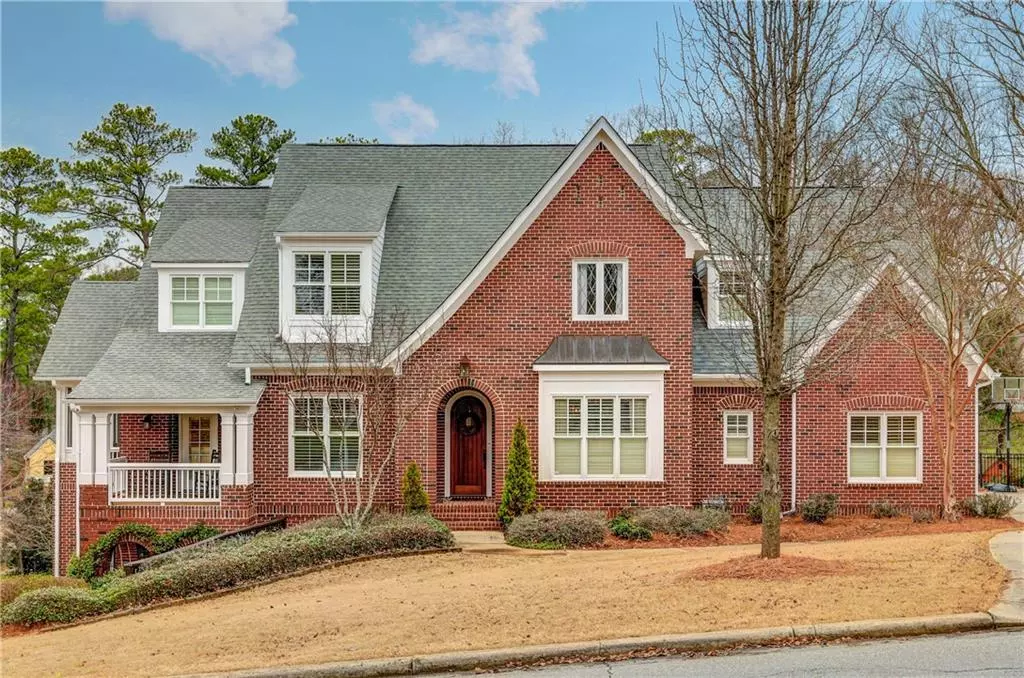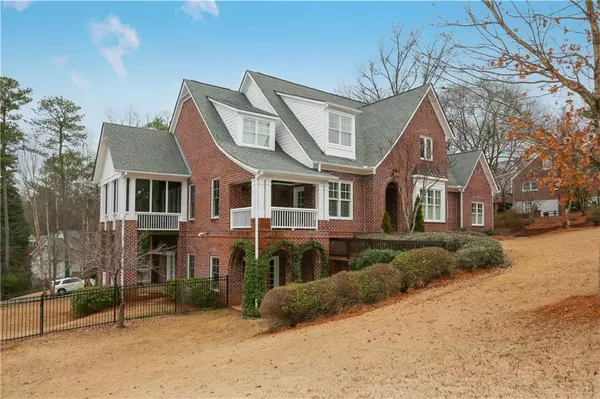$1,200,000
$1,225,000
2.0%For more information regarding the value of a property, please contact us for a free consultation.
5 Beds
5.5 Baths
5,422 SqFt
SOLD DATE : 04/30/2020
Key Details
Sold Price $1,200,000
Property Type Single Family Home
Sub Type Single Family Residence
Listing Status Sold
Purchase Type For Sale
Square Footage 5,422 sqft
Price per Sqft $221
Subdivision Historic Roswell
MLS Listing ID 6679529
Sold Date 04/30/20
Style Cottage, Traditional
Bedrooms 5
Full Baths 5
Half Baths 1
Construction Status Resale
HOA Y/N No
Originating Board FMLS API
Year Built 2008
Annual Tax Amount $5,724
Tax Year 2019
Lot Size 0.510 Acres
Acres 0.51
Property Description
Prepare to fall in love. All the charm of Historic Roswell in this timeless, custom-built 4 sided brick home with a 3 car garage just steps from the vibrancy of Canton Street. The inviting arched front door opens to an expansive foyer with cozy library, built-in cabinetry and access to a rocking chair front porch. Architectural wainscoting frames a banquet sized dining room with butlers pantry/wine bar. A kitchen design truly ahead of its time with rich wooden beams, an expansive center island, quartz countertops and large walk-in pantry. Open views to casual dining room and light-filled family room with stone fireplace and built-ins. Enjoy gorgeous sunsets on the screened porch. Upper level features a spacious master suite with private sitting room/office/nursery and stunning master bath. An open loft and two additional bedroom suites complete the upstairs. Incredible space in the terrace level perfect for 2nd family room/media/game room or in-law suite with fireplace, kitchenette, full bath & private entrance. Half acre lot has nice tree lined backyard. The 3-car garage is for the golf cart everyone wants to get frozen custard! An ideal blending of modern appointments and thoughtful design to fit perfectly in the truly walkable district of Historic Roswell. Simply a joyful lifestyle.
Location
State GA
County Fulton
Area 13 - Fulton North
Lake Name None
Rooms
Bedroom Description In-Law Floorplan, Oversized Master, Sitting Room
Other Rooms None
Basement Bath/Stubbed, Daylight, Exterior Entry, Finished, Finished Bath, Full
Main Level Bedrooms 1
Dining Room Seats 12+, Separate Dining Room
Interior
Interior Features Beamed Ceilings, Bookcases, Entrance Foyer, High Ceilings 9 ft Main, High Ceilings 9 ft Upper, High Ceilings 9 ft Lower, High Speed Internet, His and Hers Closets, Low Flow Plumbing Fixtures, Walk-In Closet(s)
Heating Forced Air, Natural Gas
Cooling Central Air
Flooring Carpet, Hardwood
Fireplaces Number 2
Fireplaces Type Basement, Family Room, Gas Starter
Window Features Insulated Windows
Appliance Dishwasher, Disposal, Electric Range, Microwave, Self Cleaning Oven, Tankless Water Heater
Laundry In Hall, Upper Level
Exterior
Exterior Feature Other
Garage Attached, Driveway, Garage Door Opener, Garage Faces Side, Kitchen Level, Level Driveway
Garage Spaces 3.0
Fence Back Yard, Fenced
Pool None
Community Features Dog Park, Near Schools, Near Shopping, Near Trails/Greenway, Park, Playground, Restaurant, Swim Team, Tennis Court(s)
Utilities Available Cable Available, Electricity Available, Natural Gas Available, Phone Available, Sewer Available, Underground Utilities
Waterfront Description Creek
View Other
Roof Type Composition
Street Surface Paved
Accessibility None
Handicap Access None
Porch Deck, Front Porch, Screened, Side Porch
Total Parking Spaces 3
Building
Lot Description Back Yard, Corner Lot, Front Yard, Landscaped
Story Three Or More
Sewer Public Sewer
Water Public
Architectural Style Cottage, Traditional
Level or Stories Three Or More
Structure Type Brick 4 Sides
New Construction No
Construction Status Resale
Schools
Elementary Schools Roswell North
Middle Schools Crabapple
High Schools Roswell
Others
Senior Community no
Restrictions false
Tax ID 12 189203881376
Ownership Fee Simple
Financing no
Special Listing Condition None
Read Less Info
Want to know what your home might be worth? Contact us for a FREE valuation!

Our team is ready to help you sell your home for the highest possible price ASAP

Bought with Harry Norman Realtors
GET MORE INFORMATION

Broker | License ID: 303073
youragentkesha@legacysouthreg.com
240 Corporate Center Dr, Ste F, Stockbridge, GA, 30281, United States






