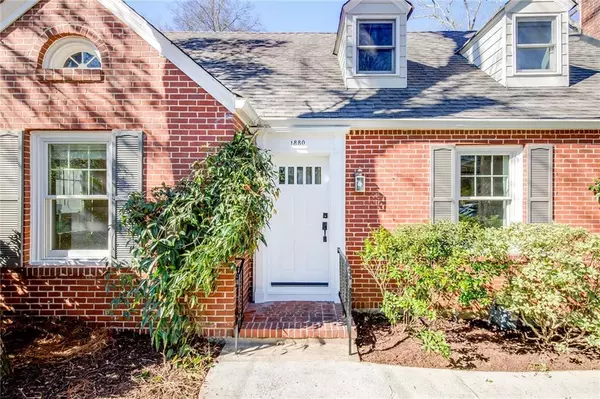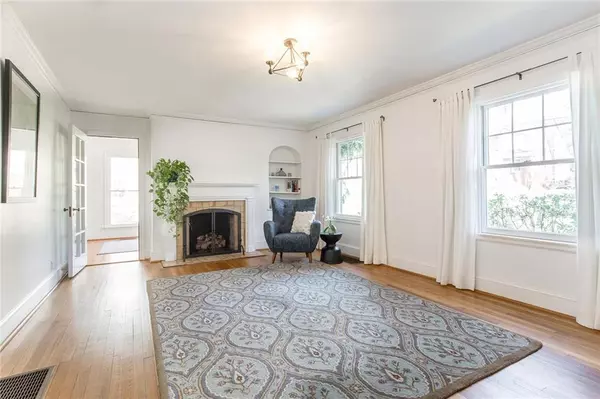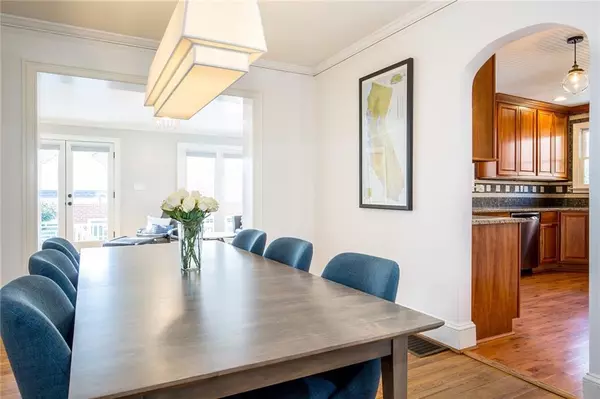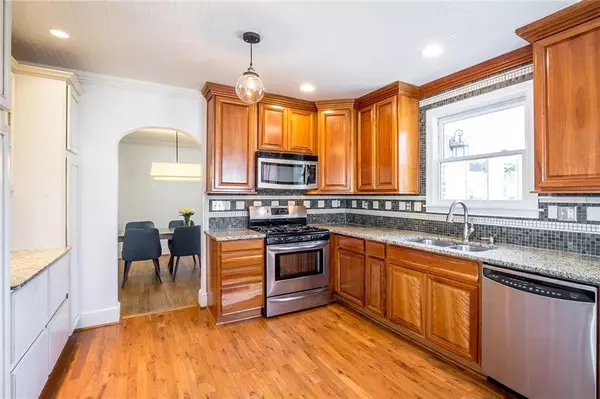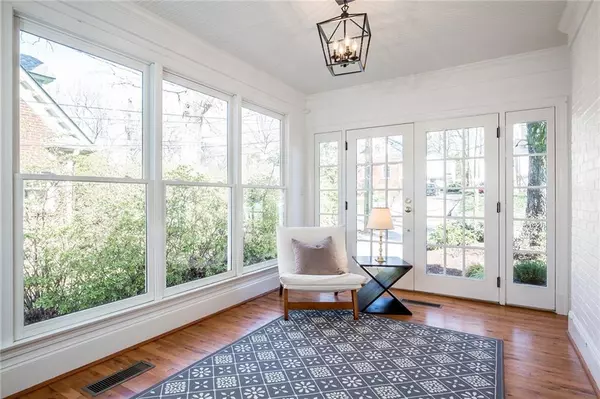$755,000
$749,000
0.8%For more information regarding the value of a property, please contact us for a free consultation.
4 Beds
3 Baths
3,333 SqFt
SOLD DATE : 03/19/2020
Key Details
Sold Price $755,000
Property Type Single Family Home
Sub Type Single Family Residence
Listing Status Sold
Purchase Type For Sale
Square Footage 3,333 sqft
Price per Sqft $226
Subdivision Druid Hills
MLS Listing ID 6682484
Sold Date 03/19/20
Style Traditional
Bedrooms 4
Full Baths 3
Construction Status Resale
HOA Y/N No
Originating Board FMLS API
Year Built 1940
Annual Tax Amount $7,987
Tax Year 2019
Lot Size 0.300 Acres
Acres 0.3
Property Description
Wonderful Value for Abundant Space in Immaculate Condition in coveted Druid Hills for Compelling Price; Classic Brick Traditional with updated Kitchen and Baths, Fabulous Master Retreat, Family Room w/Deck addition, Landscaped Yard, and Two Car Garage with Studio; flexible floor plan provides spacious main floor Living Room, Dining Room, Kitchen open to Keeping Room or Casual Dining, Family Room with walk-out Deck, private Bedroom/Bath Suite, two secondary bedrooms & full bath plus convenient laundry/utility room w/extra storage; Upstairs Master Level is truly a retreat with sun-filled generous bedroom with verdant views, room for office or study, private bath including large shower and walk-in closet; two car garage includes bonus room for studio or office; lovely gardens beckon you to take a stroll; Emory University and CDC campus are a block away, Emory Village restaurants and amenities are 4 blocks away and Fernbank School is nearby; convenient to all the INtown amenities including Ponce Market, VaHighland, Morningside, Decatur, Midtown; 20 minutes to the airport. Come live in the park that is historic Druid Hills.
Location
State GA
County Dekalb
Area 52 - Dekalb-West
Lake Name None
Rooms
Bedroom Description Oversized Master, Sitting Room
Other Rooms Carriage House
Basement Interior Entry, Partial, Unfinished
Main Level Bedrooms 3
Dining Room Separate Dining Room
Interior
Interior Features Bookcases, Entrance Foyer, Low Flow Plumbing Fixtures, Walk-In Closet(s)
Heating Central, Forced Air, Natural Gas, Zoned
Cooling Central Air, Zoned
Flooring Hardwood
Fireplaces Number 1
Fireplaces Type Living Room
Window Features Shutters
Appliance Dishwasher, Disposal, Dryer, Gas Range, Refrigerator, Washer
Laundry In Hall, Main Level
Exterior
Exterior Feature Garden, Private Front Entry, Private Rear Entry, Private Yard
Garage Detached, Garage, Garage Door Opener, Kitchen Level, Level Driveway
Garage Spaces 2.0
Fence Back Yard
Pool None
Community Features Golf, Near Beltline, Near Schools, Near Trails/Greenway, Park, Playground, Pool, Restaurant, Sidewalks, Swim Team
Utilities Available Cable Available, Electricity Available, Natural Gas Available, Phone Available, Sewer Available, Underground Utilities, Water Available
Waterfront Description None
View Other
Roof Type Composition
Street Surface Paved
Accessibility Accessible Bedroom, Accessible Entrance
Handicap Access Accessible Bedroom, Accessible Entrance
Porch Deck
Total Parking Spaces 2
Building
Lot Description Back Yard, Front Yard, Landscaped, Level, Private
Story Two
Sewer Public Sewer
Water Public
Architectural Style Traditional
Level or Stories Two
Structure Type Brick 4 Sides
New Construction No
Construction Status Resale
Schools
Elementary Schools Fernbank
Middle Schools Druid Hills
High Schools Druid Hills
Others
Senior Community no
Restrictions false
Tax ID 18 052 04 019
Financing no
Special Listing Condition None
Read Less Info
Want to know what your home might be worth? Contact us for a FREE valuation!

Our team is ready to help you sell your home for the highest possible price ASAP

Bought with Dorsey Alston Realtors
GET MORE INFORMATION

Broker | License ID: 303073
youragentkesha@legacysouthreg.com
240 Corporate Center Dr, Ste F, Stockbridge, GA, 30281, United States


