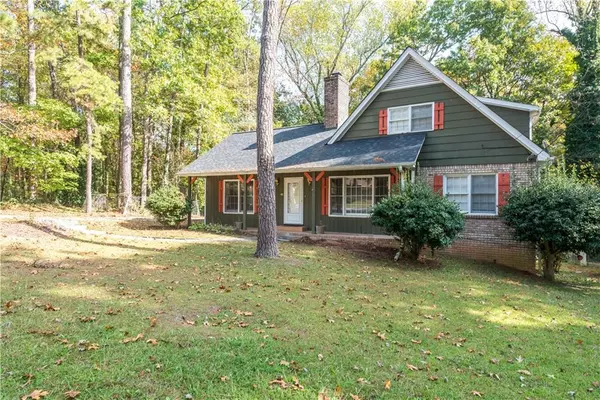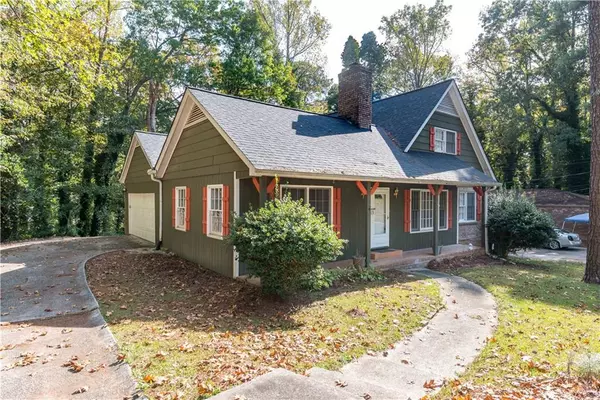$184,900
$185,000
0.1%For more information regarding the value of a property, please contact us for a free consultation.
4 Beds
2 Baths
1,766 SqFt
SOLD DATE : 03/20/2020
Key Details
Sold Price $184,900
Property Type Single Family Home
Sub Type Single Family Residence
Listing Status Sold
Purchase Type For Sale
Square Footage 1,766 sqft
Price per Sqft $104
Subdivision Arlington
MLS Listing ID 6683122
Sold Date 03/20/20
Style Traditional
Bedrooms 4
Full Baths 2
Originating Board FMLS API
Year Built 1968
Annual Tax Amount $54
Tax Year 2018
Lot Size 0.367 Acres
Property Description
Completely renovated head-to-toe! Be the first to experience all the brand new upgrades throughout this stunning 4 bedroom home. Boasting brand new carpet, new luxury vinyl plank flooring, new light fixtures, fresh paint, and more! The huge living room features double French doors and is teeming with beautiful natural light, offering the perfect flex space for formal living room, home office, or kid play area! Designed with your family in mind, the open-concept layout allows you to cook up scrumptious meals in the kitchen, while visiting with those in the family room. Brand new granite counter tops, bright white cabinets, and stainless steel appliances offer a modern and versatile kitchen ready to create delicious aromas! All bedrooms are spacious, bright, with ceiling fan, so that all members of the family and a comfortable and private space to relax and recharge. Backing up to trees rather than neighbors, the backyard is shaded, private, and ideal for outdoor recreational fun! Schedule your showing today before this one disappears!
Location
State GA
County Fulton
Rooms
Other Rooms None
Basement Partial, Unfinished
Dining Room Open Concept
Interior
Interior Features Entrance Foyer
Heating Forced Air, Natural Gas
Cooling Ceiling Fan(s), Central Air
Flooring Carpet, Vinyl
Fireplaces Number 1
Fireplaces Type Family Room
Laundry In Hall, Main Level
Exterior
Exterior Feature Private Yard
Garage Attached, Driveway, Garage, Garage Faces Side, Kitchen Level, Level Driveway
Garage Spaces 2.0
Fence None
Pool None
Community Features None
Utilities Available Cable Available, Electricity Available, Natural Gas Available, Sewer Available, Water Available
View Other
Roof Type Composition, Shingle
Building
Lot Description Back Yard, Front Yard, Level, Private, Sloped, Wooded
Story Two
Sewer Public Sewer
Water Public
New Construction No
Schools
Elementary Schools Fickett
Middle Schools Bunche
High Schools Therrell
Others
Senior Community no
Special Listing Condition None
Read Less Info
Want to know what your home might be worth? Contact us for a FREE valuation!

Our team is ready to help you sell your home for the highest possible price ASAP

Bought with Keller WIlliams Atlanta Classic
GET MORE INFORMATION

Broker | License ID: 303073
youragentkesha@legacysouthreg.com
240 Corporate Center Dr, Ste F, Stockbridge, GA, 30281, United States






