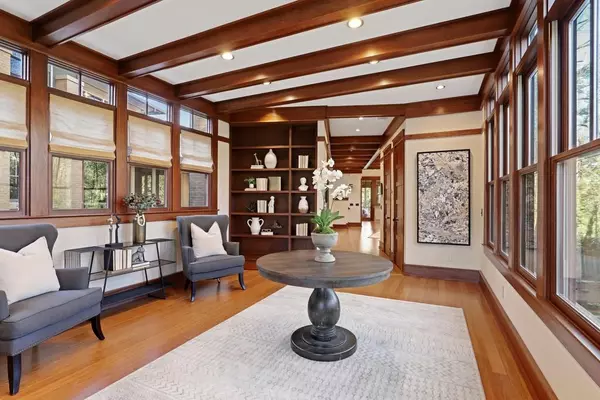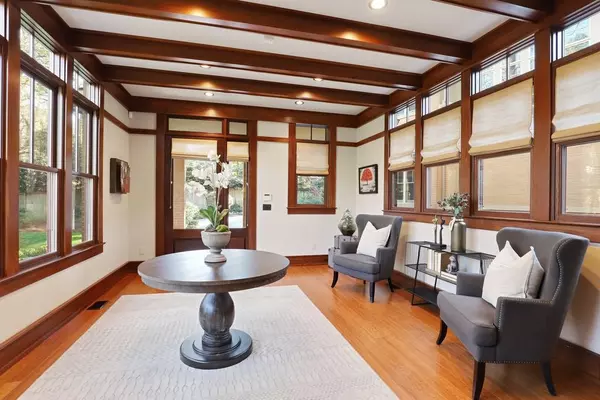$1,772,500
$1,795,000
1.3%For more information regarding the value of a property, please contact us for a free consultation.
5 Beds
4.5 Baths
5,407 SqFt
SOLD DATE : 03/27/2020
Key Details
Sold Price $1,772,500
Property Type Single Family Home
Sub Type Single Family Residence
Listing Status Sold
Purchase Type For Sale
Square Footage 5,407 sqft
Price per Sqft $327
Subdivision Morningside
MLS Listing ID 6684133
Sold Date 03/27/20
Style Contemporary/Modern
Bedrooms 5
Full Baths 4
Half Baths 1
Originating Board FMLS API
Year Built 2011
Annual Tax Amount $26,421
Tax Year 2018
Lot Size 0.342 Acres
Property Description
Incredible, prairie style home built to perfection with exceptional craftsmanship and attention to detail throughout. Perfectly situated in the neighborhood and within blocks of the best shops, restaurants and greenspaces in the city, this home boasts an open, flowing floor plan with large, living and entertaining spaces, abundant natural light and a large, level yard with mature landscaping. The gorgeous master suite and three other bedrooms are up and the lower, terrace level boast a home gym, wine cellar, 5th bedroom, a media/bonus room and 3 car garage. Elevated living in one of Atlanta’s premier intown neighborhoods.
Location
State GA
County Fulton
Rooms
Other Rooms None
Basement Daylight, Exterior Entry, Finished, Full, Interior Entry
Dining Room Seats 12+, Separate Dining Room
Interior
Interior Features High Ceilings 10 ft Main, High Ceilings 9 ft Lower, High Ceilings 9 ft Upper, Bookcases, Double Vanity, High Speed Internet, Entrance Foyer, Beamed Ceilings, His and Hers Closets, Low Flow Plumbing Fixtures, Wet Bar, Walk-In Closet(s)
Heating Electric, Forced Air, Natural Gas
Cooling Ceiling Fan(s), Central Air, Zoned
Flooring Ceramic Tile, Hardwood
Fireplaces Number 1
Fireplaces Type Gas Starter, Great Room
Laundry Laundry Room
Exterior
Exterior Feature Garden, Permeable Paving
Garage Drive Under Main Level, Driveway, Garage, Kitchen Level
Garage Spaces 3.0
Fence Fenced
Pool None
Community Features Public Transportation, Near Trails/Greenway, Park, Playground, Restaurant, Sidewalks, Street Lights, Tennis Court(s), Near Schools, Near Shopping
Utilities Available None
Waterfront Description None
View City
Roof Type Composition
Building
Lot Description Back Yard, Cul-De-Sac, Landscaped, Level, Private
Story Two
Sewer Public Sewer
Water Public
New Construction No
Schools
Elementary Schools Morningside-
Middle Schools David T Howard
High Schools Grady
Others
Senior Community no
Special Listing Condition None
Read Less Info
Want to know what your home might be worth? Contact us for a FREE valuation!

Our team is ready to help you sell your home for the highest possible price ASAP

Bought with RE/MAX METRO ATLANTA CITYSIDE
GET MORE INFORMATION

Broker | License ID: 303073
youragentkesha@legacysouthreg.com
240 Corporate Center Dr, Ste F, Stockbridge, GA, 30281, United States






