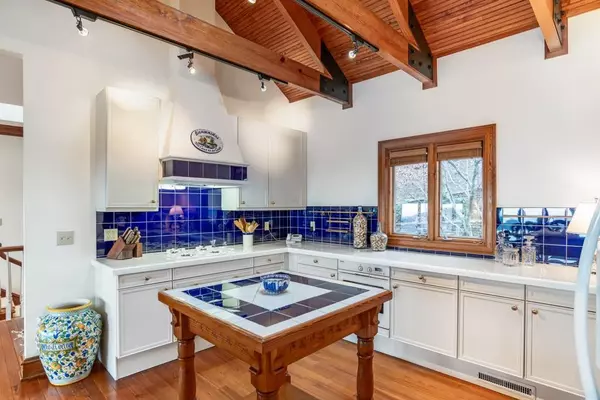$393,000
$399,000
1.5%For more information regarding the value of a property, please contact us for a free consultation.
3 Beds
2.5 Baths
SOLD DATE : 06/01/2020
Key Details
Sold Price $393,000
Property Type Single Family Home
Sub Type Single Family Residence
Listing Status Sold
Purchase Type For Sale
Subdivision Big Canoe
MLS Listing ID 6635061
Sold Date 06/01/20
Style Rustic, Traditional
Bedrooms 3
Full Baths 2
Half Baths 1
Construction Status Resale
HOA Fees $308
HOA Y/N No
Originating Board FMLS API
Year Built 1991
Annual Tax Amount $4,320
Tax Year 2018
Property Description
First time on the market! Built by Gary Harben! You must see the view from this custom home at 543 Falcon Heights. There is no other view more astounding than this one. You may miss all the high-end features of the house because you will be mesmerized by the lake, mountain, marina, & city views. A flat driveway & serpentine stone wall beckon you into the oversize garage. The polybutylene plumbing has been replaced in 2020. The interior was painted in 2020. Heart of pine floors run throughout foyer, kitchen, dining room, & laundry room. From the oversized 2 car garage there is only 1 step to access the home. The garage is large enough for a workbench & cabinetry. Enter the home through the garage to the laundry/mud rm. You will appreciate all the storage & custom cabinets here. Your guests will be impressed when they enter through the front door. From the foyer you not only see the view, but amazing beams in the great rm & dining area. The fireplace in the great rm has custom bookcases on either side. The kitchen has Miele oven/dishwasher. The cooktop is Dacor. You will be impressed w/the amount of counter top space in the kitchen. This designer kitchen was created by Miami Circle. The main level owners' bedrm has a custom bookcase. It is also a great place for a tv. The ensuite bath is quite grand. There is a lot to see on the terrace level. The hand rail and treads are crafted from heart of pine. At the bottom of the staircase you see those fantastic views again. The bedroom has its own bath. At the entry to the bath you again find custom bookcases. The 3rd bedroom is on this level. There are 2 very large storage areas. Terrace level also has a deck. Time for to make your mountain memories.
Location
State GA
County Dawson
Area 273 - Dawson County
Lake Name None
Rooms
Bedroom Description Master on Main
Other Rooms None
Basement Bath/Stubbed, Daylight, Exterior Entry, Finished Bath, Full, Interior Entry
Main Level Bedrooms 1
Dining Room Open Concept, Seats 12+
Interior
Interior Features Beamed Ceilings, Bookcases, Double Vanity, Entrance Foyer, High Ceilings 9 ft Main, Walk-In Closet(s)
Heating Central, Forced Air
Cooling Ceiling Fan(s), Central Air
Flooring Carpet, Pine, Other
Fireplaces Number 1
Fireplaces Type Great Room
Window Features Insulated Windows
Appliance Dishwasher, Disposal, Dryer, Electric Oven, Gas Cooktop, Refrigerator, Washer
Laundry Laundry Room, Main Level, Mud Room
Exterior
Exterior Feature Other
Garage Attached, Garage, Garage Door Opener, Garage Faces Front
Garage Spaces 2.0
Fence None
Pool None
Community Features Clubhouse, Fitness Center, Gated, Golf, Lake, Marina, Park, Playground, Pool, Racquetball, Restaurant, Tennis Court(s)
Utilities Available Cable Available, Electricity Available, Phone Available, Underground Utilities
Waterfront Description None
View City, Mountain(s)
Roof Type Composition
Street Surface Paved
Accessibility None
Handicap Access None
Porch Deck, Front Porch
Parking Type Attached, Garage, Garage Door Opener, Garage Faces Front
Total Parking Spaces 2
Building
Lot Description Front Yard
Story One
Sewer Septic Tank
Water Private
Architectural Style Rustic, Traditional
Level or Stories One
Structure Type Cement Siding, Stone
New Construction No
Construction Status Resale
Schools
Elementary Schools Blacks Mill
Middle Schools Dawson County
High Schools Dawson County
Others
HOA Fee Include Reserve Fund
Senior Community no
Restrictions false
Tax ID 023 068
Financing no
Special Listing Condition None
Read Less Info
Want to know what your home might be worth? Contact us for a FREE valuation!

Our team is ready to help you sell your home for the highest possible price ASAP

Bought with Georgia West Realty, Inc.
GET MORE INFORMATION

Broker | License ID: 303073
youragentkesha@legacysouthreg.com
240 Corporate Center Dr, Ste F, Stockbridge, GA, 30281, United States






