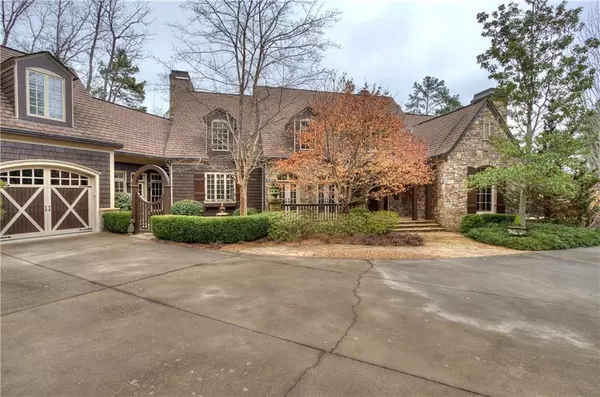$940,000
$995,000
5.5%For more information regarding the value of a property, please contact us for a free consultation.
3 Beds
4.5 Baths
6,980 SqFt
SOLD DATE : 09/11/2020
Key Details
Sold Price $940,000
Property Type Single Family Home
Sub Type Single Family Residence
Listing Status Sold
Purchase Type For Sale
Square Footage 6,980 sqft
Price per Sqft $134
Subdivision Waterside
MLS Listing ID 6679822
Sold Date 09/11/20
Style Craftsman, Rustic
Bedrooms 3
Full Baths 4
Half Baths 1
Construction Status Resale
HOA Y/N No
Originating Board FMLS API
Year Built 2004
Annual Tax Amount $10,525
Tax Year 2019
Lot Size 5.200 Acres
Acres 5.2
Property Description
Serenity awaits you in this Elegant Estate Home nestled on 5.2 wooded acres. Located in the Prestigious mountain Community of Waterside, this estate is next to Lake Allatoona and just 30 minutes to N. Atlanta. Starting with a Grand 2-story entrance on the main level wander to your beautiful Library with Custom Shelving and Private Terrace. Then to the Exquisite Formal Dining. Then move to your main living space with cathedral ceilings and Gorgeous Fireplace - which is one of 5 in the home. The Beautiful Kitchen is perfect for entertaining with it's large island and double ovens. The Kitchen opens to the Warm Keeping Room and butler's pantry. Don't miss the Wet Bar while heading to the Four Seasons Room with Heated Floors! The Master Suite on the Main leaves nothing to be desired. From Coffered Ceilings to a large Bath with tiled shower you have everything. Up the Sweeping Curved Staircase, find 2 large Secondary bedrooms and 2 Baths. Descend to the full finished Terrace for some fun, Equipped with a Billiards Room, Media Center with Wetbar and Theater, or enjoy the Spacious Office, heated and cooled Workshop and Boat Garage, Fire Safe room, and another Full Bath. Wander to the outside living space and walk the English Gardens, Screened in Terrace, Patio, the options of where to admire the water features, and natural spring fed creek are endless. Wander next to the creek as it winds directly to Lake Allatoona. Topped off by a 4 car garage, 5 HVAC units and 17 zone irrigation system, this home has everything you need and more. Be sure to view the Additional Features left for you to peruse in the Kitchen on the beautiful granite counter.
Location
State GA
County Bartow
Area 204 - Bartow County
Lake Name None
Rooms
Bedroom Description Master on Main, Other
Other Rooms Outbuilding, Workshop
Basement Bath/Stubbed, Finished, Finished Bath, Full
Main Level Bedrooms 1
Dining Room Butlers Pantry, Separate Dining Room
Interior
Interior Features Beamed Ceilings, Bookcases, Cathedral Ceiling(s), Coffered Ceiling(s), Entrance Foyer, Tray Ceiling(s), Walk-In Closet(s), Wet Bar
Heating Heat Pump, Propane, Zoned
Cooling Central Air
Flooring Carpet, Hardwood
Fireplaces Number 5
Fireplaces Type Great Room, Keeping Room, Living Room, Other Room
Window Features Plantation Shutters
Appliance Dishwasher, Double Oven, Gas Range
Laundry Laundry Room, Main Level
Exterior
Exterior Feature Courtyard, Garden, Rear Stairs, Storage, Other
Garage Garage, Garage Door Opener
Garage Spaces 4.0
Fence None
Pool None
Community Features Clubhouse, Gated, Pool
Utilities Available Cable Available, Electricity Available, Underground Utilities
Waterfront Description None
View Mountain(s), Rural
Roof Type Composition
Street Surface Asphalt
Accessibility None
Handicap Access None
Porch Covered, Enclosed, Front Porch, Glass Enclosed, Screened, Side Porch
Parking Type Garage, Garage Door Opener
Total Parking Spaces 4
Building
Lot Description Creek On Lot, Landscaped, Mountain Frontage, Wooded
Story Three Or More
Sewer Septic Tank
Water Public
Architectural Style Craftsman, Rustic
Level or Stories Three Or More
Structure Type Cement Siding, Frame, Stone
New Construction No
Construction Status Resale
Schools
Elementary Schools Emerson
Middle Schools Red Top
High Schools Woodland - Bartow
Others
Senior Community no
Restrictions false
Tax ID E012 0002 036
Financing no
Special Listing Condition None
Read Less Info
Want to know what your home might be worth? Contact us for a FREE valuation!

Our team is ready to help you sell your home for the highest possible price ASAP

Bought with Maximum One Community Realtors
GET MORE INFORMATION

Broker | License ID: 303073
youragentkesha@legacysouthreg.com
240 Corporate Center Dr, Ste F, Stockbridge, GA, 30281, United States






