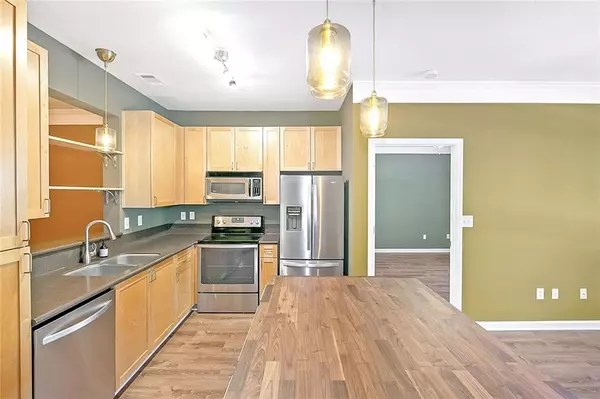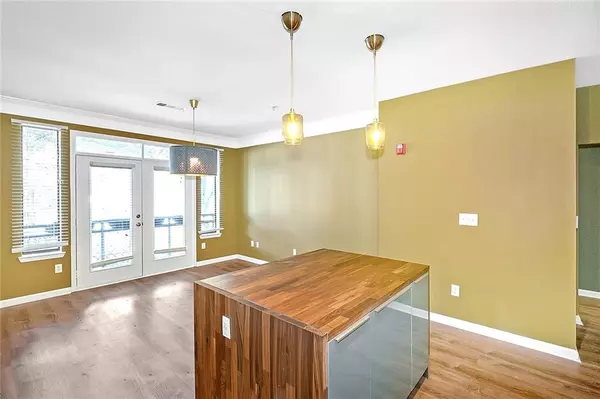$242,000
$249,900
3.2%For more information regarding the value of a property, please contact us for a free consultation.
2 Beds
2 Baths
1,155 SqFt
SOLD DATE : 06/19/2020
Key Details
Sold Price $242,000
Property Type Condo
Sub Type Condominium
Listing Status Sold
Purchase Type For Sale
Square Footage 1,155 sqft
Price per Sqft $209
Subdivision Art Foundry
MLS Listing ID 6654429
Sold Date 06/19/20
Style Garden (1 Level), Mid-Rise (up to 5 stories), Traditional
Bedrooms 2
Full Baths 2
Construction Status Resale
HOA Fees $432
HOA Y/N Yes
Originating Board FMLS API
Year Built 2005
Annual Tax Amount $3,446
Tax Year 2018
Lot Size 1,154 Sqft
Acres 0.0265
Property Description
The popular “Monroe” plan! 2 Bed / 2 Bath 1st floor unit. Recently updated with New hardwoods, paint, lighting, etc. Includes High Ceilings, Open Floorplan! To many features to list. MUST SEE! Located in the heart of Atlantic Station and features both convenience and luxury. The individually-owned condominiums are within steps of the elliptical pond, shops and movies. The Art of Wellness is an on-site, upscale gym and spa available for residents. Walk to Atlantic Station! Next to IKEA. Free shuttle to Arts Center Marta. Easy Access to Midtown (Public Transit Friendly) Includes 2 Parking spaces in garage.
Location
State GA
County Fulton
Area 22 - Atlanta North
Lake Name None
Rooms
Bedroom Description Master on Main
Other Rooms None
Basement None
Main Level Bedrooms 2
Dining Room Separate Dining Room
Interior
Interior Features High Ceilings 9 ft Main, Walk-In Closet(s)
Heating Central, Electric
Cooling Ceiling Fan(s), Central Air
Flooring Hardwood
Fireplaces Type None
Window Features Insulated Windows
Appliance Dishwasher, Disposal, Electric Range, Microwave, Refrigerator
Laundry In Hall, Main Level
Exterior
Exterior Feature None
Garage Assigned, Covered, Deeded, Garage
Fence None
Pool None
Community Features Business Center, Clubhouse, Fitness Center, Gated, Homeowners Assoc, Near Marta, Near Shopping, Park, Pool, Restaurant, Sidewalks
Utilities Available Cable Available
View City
Roof Type Composition
Street Surface Paved
Accessibility Accessible Entrance
Handicap Access Accessible Entrance
Porch None
Total Parking Spaces 2
Building
Lot Description Other
Story One
Sewer Public Sewer
Water Public
Architectural Style Garden (1 Level), Mid-Rise (up to 5 stories), Traditional
Level or Stories One
Structure Type Brick 3 Sides, Stucco
New Construction No
Construction Status Resale
Schools
Elementary Schools Centennial Place
Middle Schools David T Howard
High Schools Grady
Others
HOA Fee Include Maintenance Structure, Pest Control, Reserve Fund, Termite, Trash, Water
Senior Community no
Restrictions true
Tax ID 17 0148 LL3630
Ownership Fee Simple
Financing no
Special Listing Condition None
Read Less Info
Want to know what your home might be worth? Contact us for a FREE valuation!

Our team is ready to help you sell your home for the highest possible price ASAP

Bought with Ansley Atlanta Real Estate - Intown Office
GET MORE INFORMATION

Broker | License ID: 303073
youragentkesha@legacysouthreg.com
240 Corporate Center Dr, Ste F, Stockbridge, GA, 30281, United States






