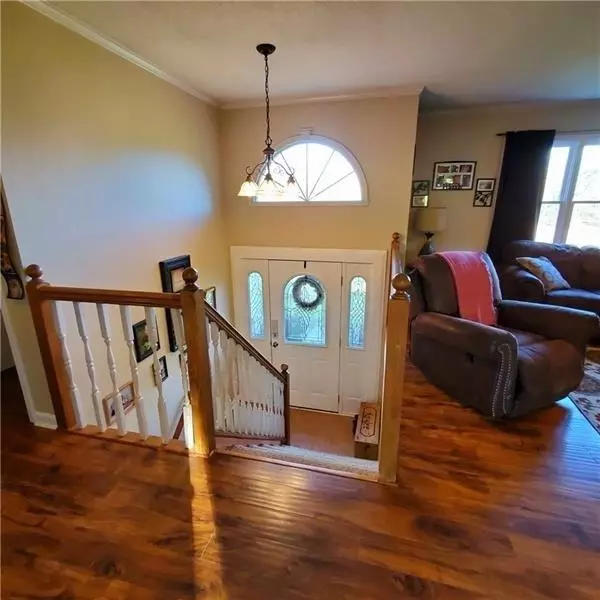$202,500
$214,900
5.8%For more information regarding the value of a property, please contact us for a free consultation.
3 Beds
2 Baths
1,200 SqFt
SOLD DATE : 06/09/2020
Key Details
Sold Price $202,500
Property Type Single Family Home
Sub Type Single Family Residence
Listing Status Sold
Purchase Type For Sale
Square Footage 1,200 sqft
Price per Sqft $168
MLS Listing ID 6684432
Sold Date 06/09/20
Style Traditional
Bedrooms 3
Full Baths 2
Originating Board FMLS API
Year Built 1996
Annual Tax Amount $1,505
Tax Year 2019
Lot Size 2.260 Acres
Property Description
Situated on 2.26 gorgeous, private acres! Fenced & cross-fenced w/ separate pasture & wooded areas & fenced back yard off the kitchen for dogs! Beautiful 3br/2ba w/ large finished bonus room & huge stubbed bath & walk-in closet downstairs. 2yr old HVAC, 5 yr old roof, tankless water heater, laminate & tile floors throughout, stacked stone surrounds the gas log fireplace in the living room. All rooms have large walk-in closets, walk-in pantry & all kitchen appliances incld refrigerator stay. Large master suite w/ double trey ceiling, master bath has double sinks & large garden tub & huge walk-in closet. Massive laundry/utility room w/ 2 washer & dryer hookups downstairs, The large hot tub on the oversized deck overlooks the beautiful pasture. There is no HOA! This home just has so much to offer inside and out!
Location
State GA
County Bartow
Rooms
Other Rooms Outbuilding
Basement Bath/Stubbed, Daylight, Exterior Entry, Finished, Interior Entry, Partial
Dining Room Other
Interior
Interior Features High Ceilings 9 ft Main, High Speed Internet, Entrance Foyer
Heating Central, Heat Pump, Propane
Cooling Ceiling Fan(s), Central Air
Flooring Carpet, Ceramic Tile, Sustainable
Fireplaces Number 1
Fireplaces Type Family Room, Factory Built, Gas Log, Great Room
Laundry Lower Level, Laundry Room
Exterior
Exterior Feature Garden, Private Yard, Storage
Garage Attached, Drive Under Main Level, Garage, Garage Door Opener, Garage Faces Side, Storage
Garage Spaces 1.0
Fence Back Yard, Fenced, Front Yard
Pool None
Community Features None
Utilities Available Electricity Available, Phone Available, Water Available
Waterfront Description None
View Rural
Roof Type Composition, Ridge Vents, Shingle
Building
Lot Description Back Yard, Front Yard, Pasture, Private, Wooded
Story Multi/Split
Sewer Septic Tank
Water Public
New Construction No
Schools
Elementary Schools Clear Creek - Bartow
Middle Schools Cass
High Schools Cass
Others
Senior Community no
Special Listing Condition None
Read Less Info
Want to know what your home might be worth? Contact us for a FREE valuation!

Our team is ready to help you sell your home for the highest possible price ASAP

Bought with Fit Realty, LLC.
GET MORE INFORMATION

Broker | License ID: 303073
youragentkesha@legacysouthreg.com
240 Corporate Center Dr, Ste F, Stockbridge, GA, 30281, United States






