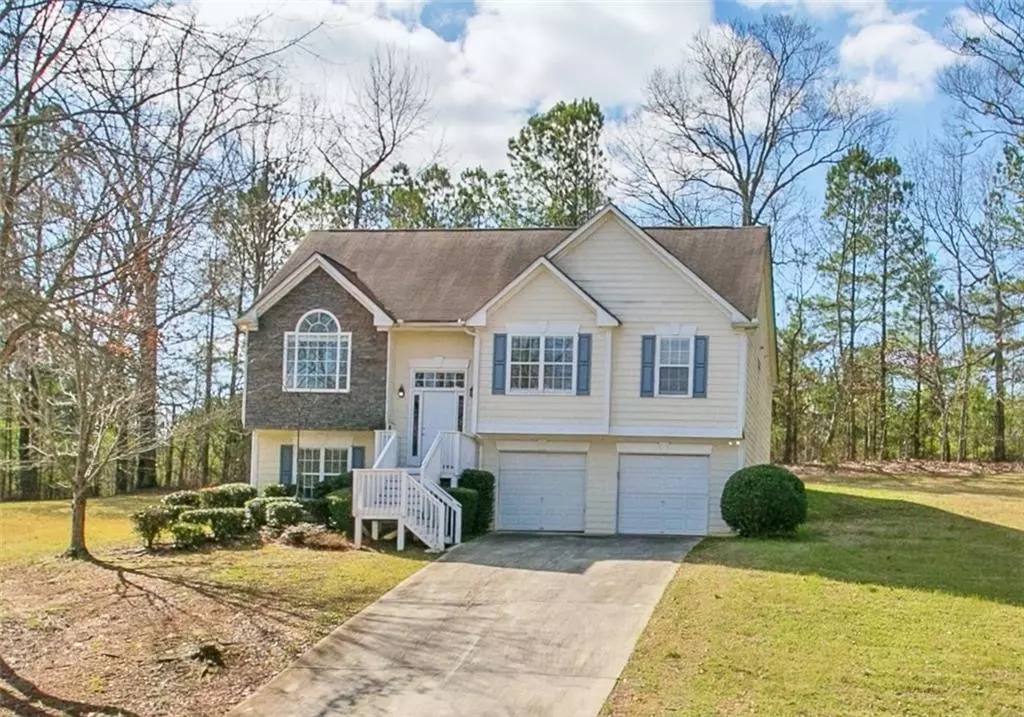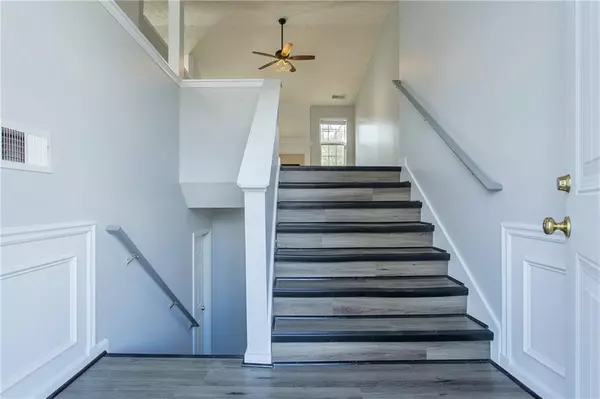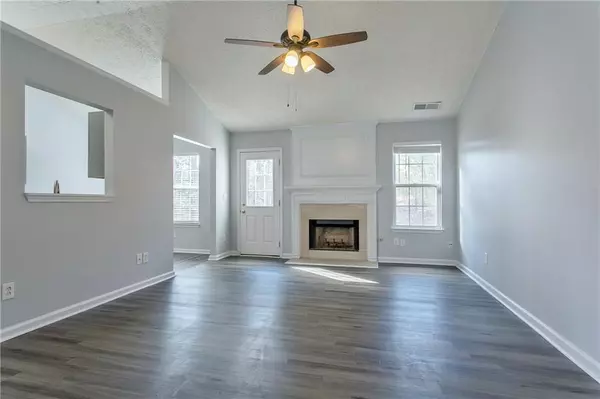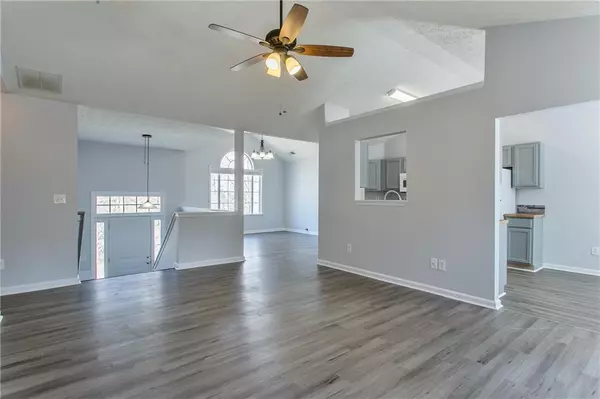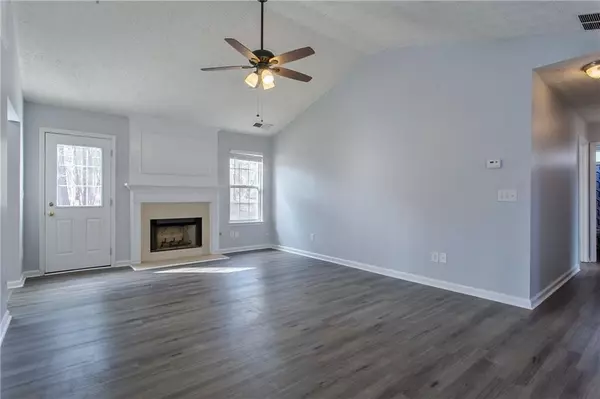$198,000
$212,400
6.8%For more information regarding the value of a property, please contact us for a free consultation.
4 Beds
3 Baths
1,962 SqFt
SOLD DATE : 07/02/2020
Key Details
Sold Price $198,000
Property Type Single Family Home
Sub Type Single Family Residence
Listing Status Sold
Purchase Type For Sale
Square Footage 1,962 sqft
Price per Sqft $100
Subdivision Waterton At West Lakes
MLS Listing ID 6683583
Sold Date 07/02/20
Style Traditional
Bedrooms 4
Full Baths 3
HOA Fees $425
Originating Board FMLS API
Year Built 2002
Annual Tax Amount $2,335
Tax Year 2019
Lot Size 0.460 Acres
Property Description
AFFORDABLE CHIC! This totally renovated home comes with the WOW factor that you have been looking for. Stepping in the front door, the chic new flooring will automatically grab your attention. This flooring continues up the stairs and throughout the main living areas of the home. You will find new carpet in all of the bedrooms as well.
***Seller will pay $4,000 in Closing Costs and Pay for a Home Warranty up to $500!!*** The kitchen is breath-taking with its grey cabinetry and butcher block counters. The large master with ensuite provides plenty of space for a little R & R. The finishing in the ensuite is perfect for that luxurious bath calling you after a hard day's work. Still need more? Downstairs is finished with another living space, bedroom and full bath making it a great. You need space? The garage is large enough to fit 3.5 cars. This home has it all! Don't miss out. Located in USDA / 100% Financing eligible area.
Location
State GA
County Douglas
Rooms
Other Rooms None
Basement Daylight, Exterior Entry, Finished, Finished Bath, Interior Entry
Dining Room Open Concept, Separate Dining Room
Interior
Interior Features Cathedral Ceiling(s), Double Vanity, Entrance Foyer 2 Story, High Ceilings 9 ft Main, High Speed Internet, Walk-In Closet(s)
Heating Central
Cooling Ceiling Fan(s), Central Air
Flooring Carpet, Other
Fireplaces Number 1
Fireplaces Type Factory Built, Family Room
Laundry In Basement
Exterior
Exterior Feature None
Parking Features Attached, Garage, Garage Faces Front
Garage Spaces 2.0
Fence None
Pool None
Community Features Homeowners Assoc, Playground, Pool, Tennis Court(s)
Utilities Available Cable Available, Electricity Available, Natural Gas Available, Phone Available, Sewer Available, Water Available
View Other
Roof Type Shingle
Building
Lot Description Back Yard, Front Yard, Wooded
Story Multi/Split
Sewer Public Sewer
Water Public
New Construction No
Schools
Elementary Schools Mason Creek
Middle Schools Mason Creek
High Schools Alexander
Others
Senior Community no
Special Listing Condition None
Read Less Info
Want to know what your home might be worth? Contact us for a FREE valuation!

Our team is ready to help you sell your home for the highest possible price ASAP

Bought with Your Home Sold Guaranteed Realty, LLC.
GET MORE INFORMATION
Broker | License ID: 303073
youragentkesha@legacysouthreg.com
240 Corporate Center Dr, Ste F, Stockbridge, GA, 30281, United States

