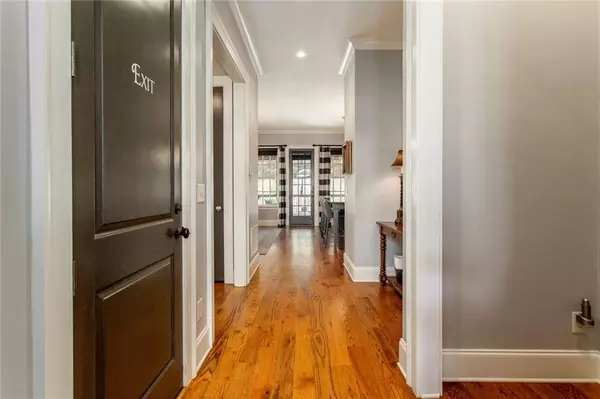$740,000
$749,000
1.2%For more information regarding the value of a property, please contact us for a free consultation.
3 Beds
3.5 Baths
3,312 SqFt
SOLD DATE : 11/30/2020
Key Details
Sold Price $740,000
Property Type Townhouse
Sub Type Townhouse
Listing Status Sold
Purchase Type For Sale
Square Footage 3,312 sqft
Price per Sqft $223
Subdivision Serenbe
MLS Listing ID 6684762
Sold Date 11/30/20
Style Contemporary/Modern, Townhouse
Bedrooms 3
Full Baths 3
Half Baths 1
Year Built 2006
Annual Tax Amount $7,600
Tax Year 2018
Lot Size 3,484 Sqft
Property Description
Lovely 3 story townhome in the Selborne neighborhood of Serenbe! Conveniently located near shopping and several of Serenbe's award winning restaurants, this home provides the amenities of city life while still being surrounded by the beautiful and peaceful nature of Serenbe. Take the stairs or the elevator to the main living level, where floor to ceiling window boast fantastic views of Selborne and lead to a charming covered balcony. Well laid-out kitchen features plenty of storage, stainless appliances, and allows for easy access to spacious, screened in back porch. Spacious master suite boasts walk-in closet, master bath with double vanities and large soaking tub, as well as additional space for an office or sitting room. Out the backdoor is a beautifully maintained courtyard and private off-street parking. The ground level with separate entrance features one bedroom, one bathroom, and full size kitchen and dining/living room. This space is perfect as a mother-in-law suite, home office, or rental property. With its warm sense of community and close location to shops, restaurants and miles of nature trials, this home provides all the elements for relaxing and easy living.
Location
State GA
County Fulton
Rooms
Other Rooms None
Basement None
Dining Room Great Room
Interior
Interior Features Bookcases, Double Vanity, Elevator, Entrance Foyer
Heating Central
Cooling Central Air
Flooring Hardwood
Fireplaces Number 1
Fireplaces Type Family Room
Laundry Main Level
Exterior
Exterior Feature Awning(s), Balcony, Courtyard, Private Rear Entry, Rear Stairs
Garage Parking Pad
Fence Back Yard, Fenced
Pool None
Community Features Dog Park, Homeowners Assoc, Near Shopping, Near Trails/Greenway, Park, Playground, Restaurant, Sidewalks, Street Lights
Utilities Available Cable Available, Electricity Available, Natural Gas Available, Phone Available, Sewer Available, Water Available
View City, Other
Roof Type Concrete
Building
Lot Description Back Yard, Landscaped
Story Three Or More
Sewer Other
Water Private
New Construction No
Schools
Elementary Schools Palmetto
Middle Schools Bear Creek - Fulton
High Schools Creekside
Others
Senior Community no
Ownership Fee Simple
Special Listing Condition None
Read Less Info
Want to know what your home might be worth? Contact us for a FREE valuation!

Our team is ready to help you sell your home for the highest possible price ASAP

Bought with Serenbe Real Estate, LLC.
GET MORE INFORMATION

Broker | License ID: 303073
youragentkesha@legacysouthreg.com
240 Corporate Center Dr, Ste F, Stockbridge, GA, 30281, United States






