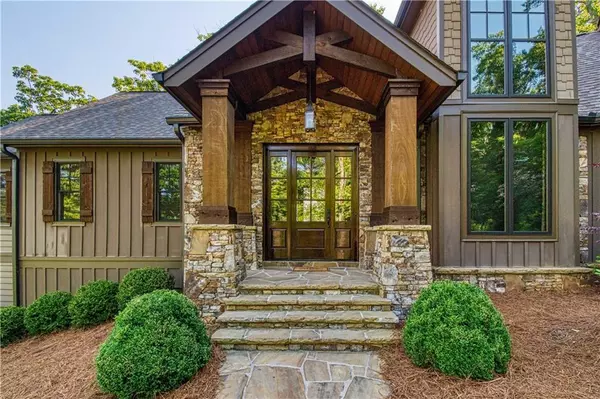$848,500
$864,500
1.9%For more information regarding the value of a property, please contact us for a free consultation.
5 Beds
5.5 Baths
4,973 SqFt
SOLD DATE : 09/28/2020
Key Details
Sold Price $848,500
Property Type Single Family Home
Sub Type Single Family Residence
Listing Status Sold
Purchase Type For Sale
Square Footage 4,973 sqft
Price per Sqft $170
Subdivision Big Canoe
MLS Listing ID 6688093
Sold Date 09/28/20
Style Rustic, Traditional
Bedrooms 5
Full Baths 5
Half Baths 1
Construction Status Resale
HOA Fees $281
HOA Y/N Yes
Originating Board FMLS API
Year Built 2014
Annual Tax Amount $6,603
Tax Year 2018
Lot Size 3.040 Acres
Acres 3.04
Property Description
This is a rare opportunity to own a 3 acre estate in Big Canoe with expansive mountain views from every room where you see hundreds of miles! Including views of Amicalola falls in the highest class custom built home. This Dan DeJiacomo design is stunning with the best upgrades you can imagine- each bedroom is an ensuite, the soaring foyer & great room feature stained cedar beams, exceptional wood details & columns. The unique 18' of windows has a 2-story Natural stone wall & site-built staircases! The Kitchen is completely stunning with an open view to the great room. This impeccably designed home features site finished hardwood floors throughout the main living areas. The bathrooms and laundry room all feature slate tiling. The owner's bath is show stopping! The slate tile floors are heated with a curbless oversize walk-in shower with a built-in linen closet, separate his and her vanities with granite countertops, great drawer space and light sconces on each side of the framed mirrors. Upstairs you will find a sitting area with 2 bedrooms with vaulted ceilings & private baths. The basement offers a great entertaining space with an office and two more bedrooms with private baths. If you are looking for a gated, guarded, mountain home w/ 1st class amenities this is for you! The neighborhood features a golf course, restaurant, active tennis teams, and all the amenities you could want. This home is just over an hour from the Atlanta lifestyle & airport but far enough away to have complete relaxation. Come make this your new home today!
Location
State GA
County Dawson
Area 273 - Dawson County
Lake Name None
Rooms
Bedroom Description Master on Main
Other Rooms None
Basement Exterior Entry, Finished, Finished Bath, Full, Interior Entry
Main Level Bedrooms 1
Dining Room Great Room, Open Concept
Interior
Interior Features Beamed Ceilings, Cathedral Ceiling(s), Disappearing Attic Stairs, Double Vanity, Entrance Foyer, High Ceilings 10 ft Lower, High Ceilings 10 ft Main, High Ceilings 10 ft Upper, High Speed Internet, Low Flow Plumbing Fixtures, Tray Ceiling(s), Walk-In Closet(s)
Heating Central, Electric, Zoned
Cooling Ceiling Fan(s), Central Air, Zoned
Flooring Carpet, Hardwood, Other
Fireplaces Number 1
Fireplaces Type Gas Starter, Great Room, Masonry
Window Features Insulated Windows
Appliance Dishwasher, Disposal, Double Oven, Dryer, Electric Oven, Electric Water Heater, ENERGY STAR Qualified Appliances, Gas Cooktop, Microwave, Refrigerator, Self Cleaning Oven, Washer
Laundry Laundry Room, Main Level, Mud Room
Exterior
Exterior Feature Gas Grill, Private Front Entry, Private Rear Entry, Private Yard
Garage Attached, Driveway, Garage, Garage Door Opener, Kitchen Level
Garage Spaces 2.0
Fence None
Pool None
Community Features Boating, Clubhouse, Gated, Golf, Homeowners Assoc, Lake, Marina, Near Trails/Greenway, Playground, Pool, Restaurant, Tennis Court(s)
Utilities Available Cable Available, Electricity Available, Phone Available, Sewer Available, Underground Utilities, Water Available, Other
Waterfront Description None
View Mountain(s)
Roof Type Composition, Ridge Vents, Shingle
Street Surface Asphalt, Paved
Accessibility None
Handicap Access None
Porch Covered, Deck, Enclosed, Front Porch, Patio, Screened, Side Porch
Parking Type Attached, Driveway, Garage, Garage Door Opener, Kitchen Level
Total Parking Spaces 2
Building
Lot Description Back Yard, Cul-De-Sac, Landscaped, Mountain Frontage, Private, Sloped
Story Two
Sewer Septic Tank
Water Public
Architectural Style Rustic, Traditional
Level or Stories Two
Structure Type Cement Siding, Stone
New Construction No
Construction Status Resale
Schools
Elementary Schools Robinson
Middle Schools Dawson - Other
High Schools Dawson - Other
Others
HOA Fee Include Security, Swim/Tennis, Trash
Senior Community no
Restrictions false
Tax ID 023 294
Financing no
Special Listing Condition None
Read Less Info
Want to know what your home might be worth? Contact us for a FREE valuation!

Our team is ready to help you sell your home for the highest possible price ASAP

Bought with Engel & Volkers Atlanta North Fulton
GET MORE INFORMATION

Broker | License ID: 303073
youragentkesha@legacysouthreg.com
240 Corporate Center Dr, Ste F, Stockbridge, GA, 30281, United States






