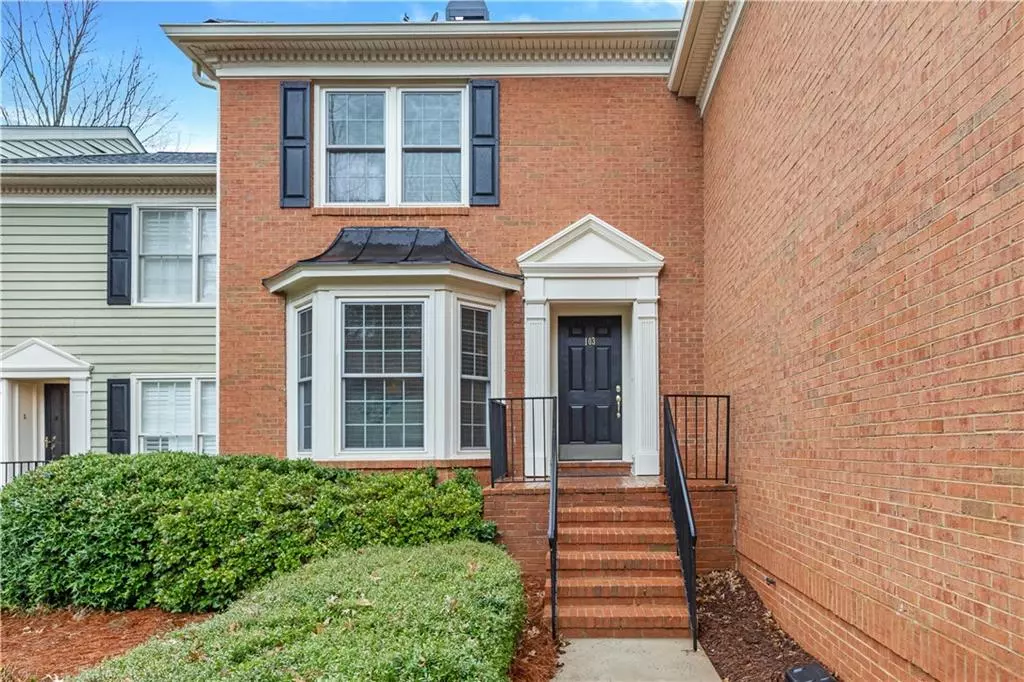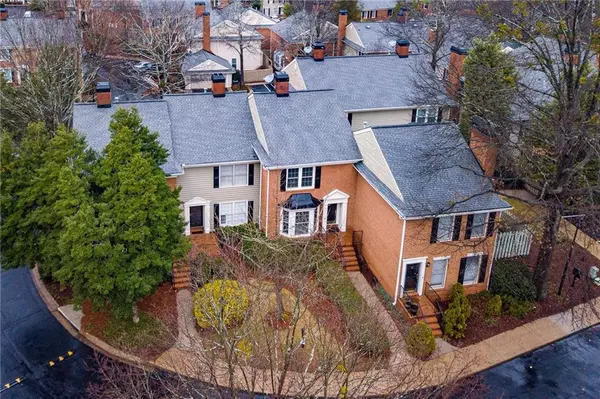$300,000
$300,000
For more information regarding the value of a property, please contact us for a free consultation.
2 Beds
2.5 Baths
1,480 SqFt
SOLD DATE : 04/27/2020
Key Details
Sold Price $300,000
Property Type Townhouse
Sub Type Townhouse
Listing Status Sold
Purchase Type For Sale
Square Footage 1,480 sqft
Price per Sqft $202
Subdivision Mount Vernon Plantation
MLS Listing ID 6695029
Sold Date 04/27/20
Style Townhouse, Traditional
Bedrooms 2
Full Baths 2
Half Baths 1
Construction Status Resale
HOA Fees $308
HOA Y/N Yes
Originating Board FMLS API
Year Built 1985
Annual Tax Amount $3,136
Tax Year 2018
Lot Size 1,481 Sqft
Acres 0.034
Property Description
Just outside 285N in thriving Dunwoody, this smartly landscaped traditional 2 bed / 2.5 bath townhome in the cozy enclave of Mount Vernon Plantation is ideal for busy professionals looking for a low maintenance lifestyle. Tasteful updates include newer appliances, hardwood floors & stairs, neutral paint throughout, & bedroom carpets. Features finished basement storage, & large rear patio. Close to Perimeter Center businesses and shopping, dining, & entertainment at Perimeter Mall. Easy access to everything Atlanta & N. GA has to offer via 400 and Sandy Springs MARTA.
Location
State GA
County Fulton
Area 121 - Dunwoody
Lake Name None
Rooms
Bedroom Description Split Bedroom Plan
Other Rooms None
Basement Full, Interior Entry
Dining Room Separate Dining Room
Interior
Interior Features Disappearing Attic Stairs, High Ceilings 9 ft Lower, High Ceilings 9 ft Main, High Ceilings 9 ft Upper, High Speed Internet, His and Hers Closets
Heating Central, Forced Air, Natural Gas
Cooling Ceiling Fan(s), Central Air
Flooring Hardwood
Fireplaces Number 1
Fireplaces Type Factory Built
Window Features None
Appliance Dishwasher, Disposal, Gas Range, Gas Water Heater, Microwave
Laundry Laundry Room, Main Level
Exterior
Exterior Feature None
Garage Drive Under Main Level, Garage, Garage Door Opener
Garage Spaces 2.0
Fence None
Pool None
Community Features Gated, Homeowners Assoc, Near Marta, Playground, Pool, Public Transportation, Tennis Court(s)
Utilities Available None
View Other
Roof Type Composition
Street Surface None
Accessibility None
Handicap Access None
Porch Deck
Parking Type Drive Under Main Level, Garage, Garage Door Opener
Total Parking Spaces 2
Building
Lot Description Landscaped
Story Multi/Split
Sewer Public Sewer
Water Public
Architectural Style Townhouse, Traditional
Level or Stories Multi/Split
Structure Type Brick Front
New Construction No
Construction Status Resale
Schools
Elementary Schools Woodland - Fulton
Middle Schools Sandy Springs
High Schools North Springs
Others
HOA Fee Include Maintenance Structure, Maintenance Grounds, Pest Control, Termite, Trash
Senior Community no
Restrictions true
Tax ID 17 0020 LL2023
Ownership Condominium
Financing yes
Special Listing Condition None
Read Less Info
Want to know what your home might be worth? Contact us for a FREE valuation!

Our team is ready to help you sell your home for the highest possible price ASAP

Bought with Berkshire Hathaway HomeServices Georgia Properties
GET MORE INFORMATION

Broker | License ID: 303073
youragentkesha@legacysouthreg.com
240 Corporate Center Dr, Ste F, Stockbridge, GA, 30281, United States






