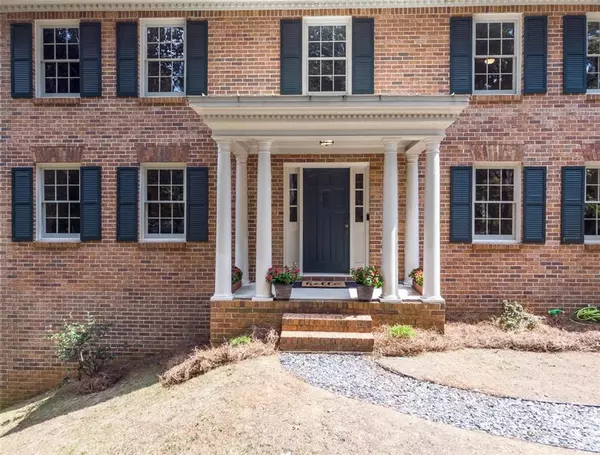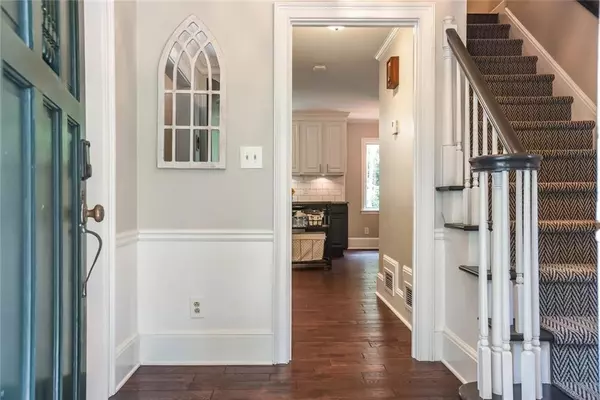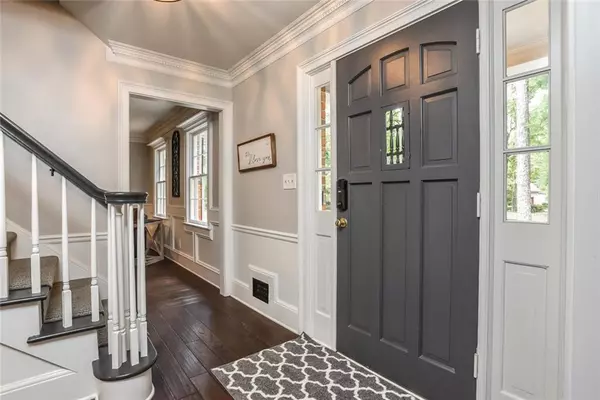$476,000
$465,000
2.4%For more information regarding the value of a property, please contact us for a free consultation.
4 Beds
2.5 Baths
3,200 SqFt
SOLD DATE : 04/27/2020
Key Details
Sold Price $476,000
Property Type Single Family Home
Sub Type Single Family Residence
Listing Status Sold
Purchase Type For Sale
Square Footage 3,200 sqft
Price per Sqft $148
Subdivision Willow Run
MLS Listing ID 6693465
Sold Date 04/27/20
Style Colonial, Traditional
Bedrooms 4
Full Baths 2
Half Baths 1
Construction Status Resale
HOA Y/N No
Originating Board FMLS API
Year Built 1977
Annual Tax Amount $3,004
Tax Year 2018
Lot Size 1.005 Acres
Acres 1.0055
Property Description
*RECENTLY RENOVATED* - 4 Sided Brick Roswell Home - Private 1 acre lot in small fantastic neighborhood - Close to Downtown Roswell, Blessed Trinity, Fellowship & Roswell HS. New wide plank hardwood floors - main floor & upstairs - new carpet on stairs. Kitchen - bright & open w/ granite, stainless, subway tile. Elegant & warm master suite w/ 2 walk-in closets & dual vanities. Plus 3 Large bedrooms w/ large closets & HUGE bonus room w/ new carpet. Fresh paint, Invisible fence surround 1 acre, many smart home features, lrg crown molding, over-sized garage & full basement. ---- NEW HVAC - March 2020! Alexa Enabled Smart Home, 4 Sided Brick, Solid Construction, 1 Acre Lot , Private Backyard, Invisible Fence - Tons of room for doggies to run, New wood floors - prefinished, hand scraped, Updated Bathrooms, dual vanities, Freshly painted, Stainless Steel appliances, Granite, Bonus Room, Large crown molding, Oversized Garage.
Location
State GA
County Fulton
Area 13 - Fulton North
Lake Name None
Rooms
Bedroom Description Oversized Master, Split Bedroom Plan
Other Rooms None
Basement Daylight, Exterior Entry, Full, Interior Entry
Dining Room Seats 12+, Separate Dining Room
Interior
Interior Features Disappearing Attic Stairs, Double Vanity, High Speed Internet, His and Hers Closets, Low Flow Plumbing Fixtures, Smart Home, Walk-In Closet(s)
Heating Central
Cooling Central Air
Flooring Carpet, Ceramic Tile, Hardwood
Fireplaces Number 1
Fireplaces Type Family Room, Masonry
Window Features None
Appliance Dishwasher, Disposal, Electric Range, ENERGY STAR Qualified Appliances, Gas Water Heater, Microwave, Refrigerator, Self Cleaning Oven
Laundry Laundry Room, Main Level
Exterior
Exterior Feature Private Rear Entry
Garage Garage, Garage Door Opener, Garage Faces Side, Parking Pad
Garage Spaces 2.0
Fence Invisible
Pool None
Community Features None
Utilities Available Cable Available, Electricity Available, Natural Gas Available, Underground Utilities, Water Available
View Other
Roof Type Composition
Street Surface Paved
Accessibility None
Handicap Access None
Porch None
Total Parking Spaces 2
Building
Lot Description Back Yard, Level, Private
Story Two
Sewer Septic Tank
Water Public
Architectural Style Colonial, Traditional
Level or Stories Two
Structure Type Brick 4 Sides
New Construction No
Construction Status Resale
Schools
Elementary Schools Mountain Park - Fulton
Middle Schools Crabapple
High Schools Roswell
Others
Senior Community no
Restrictions false
Tax ID 12 155101910039
Special Listing Condition None
Read Less Info
Want to know what your home might be worth? Contact us for a FREE valuation!

Our team is ready to help you sell your home for the highest possible price ASAP

Bought with Compass
GET MORE INFORMATION

Broker | License ID: 303073
youragentkesha@legacysouthreg.com
240 Corporate Center Dr, Ste F, Stockbridge, GA, 30281, United States






