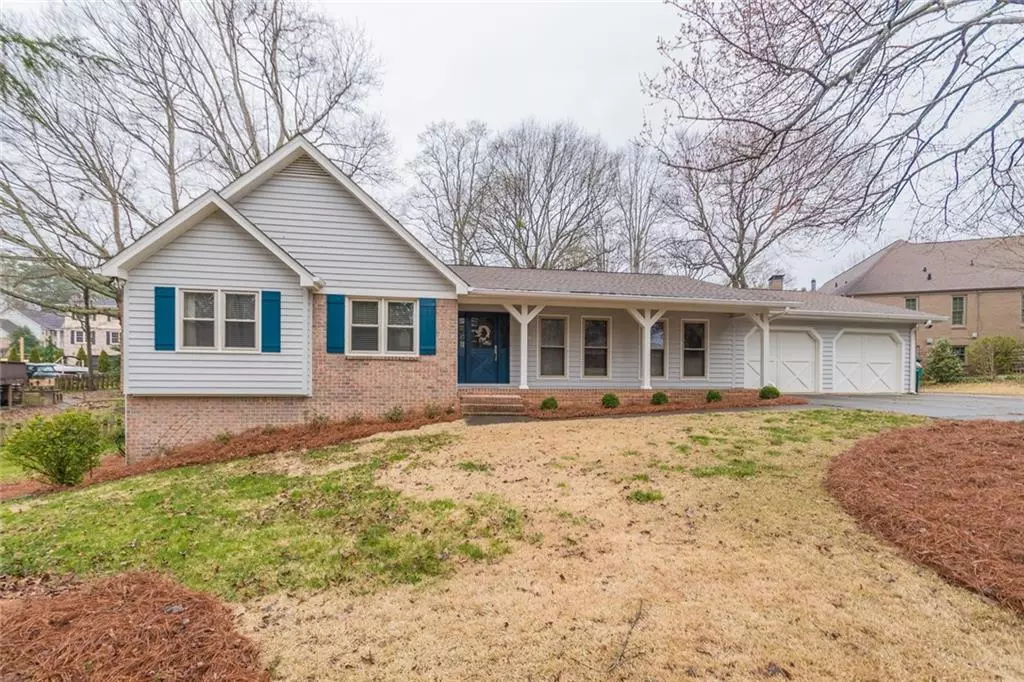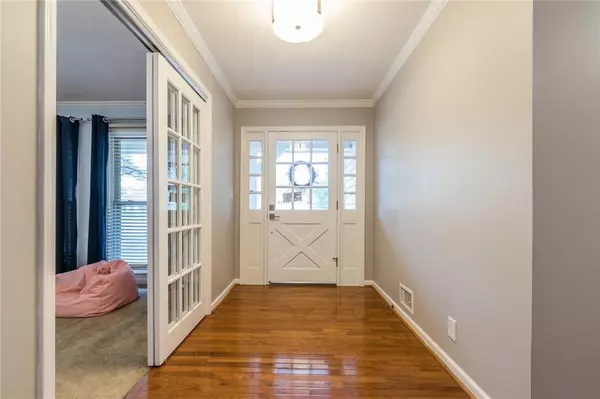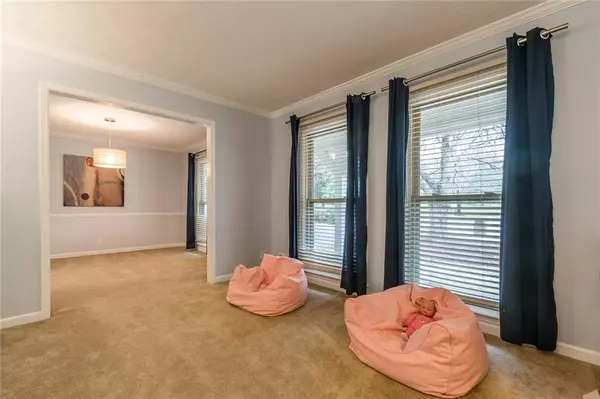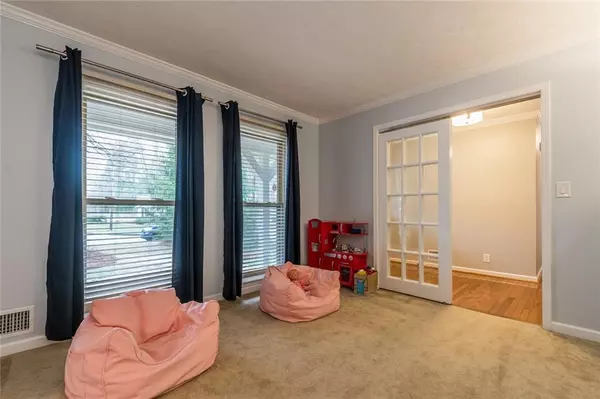$416,000
$418,900
0.7%For more information regarding the value of a property, please contact us for a free consultation.
4 Beds
3 Baths
2,884 SqFt
SOLD DATE : 06/26/2020
Key Details
Sold Price $416,000
Property Type Single Family Home
Sub Type Single Family Residence
Listing Status Sold
Purchase Type For Sale
Square Footage 2,884 sqft
Price per Sqft $144
Subdivision Bennett Woods
MLS Listing ID 6694047
Sold Date 06/26/20
Style Ranch, Traditional
Bedrooms 4
Full Baths 3
Construction Status Resale
HOA Y/N No
Originating Board FMLS API
Year Built 1976
Annual Tax Amount $2,593
Tax Year 2019
Lot Size 0.281 Acres
Acres 0.2812
Property Description
VACANT HOME! Bring your buyers! Ranch with 4 bedrooms/3 recently renovated baths. Kitchen has lots of storage, stainless appliances and convection oven. Sunroom has vaulted ceiling, glass walls on three sides and opens to a deck and fenced yard.Spacious master with custom shelving in the his/her closets and a barn door to a bath with custom glass shower and dual vanities. Private exterior entrance into basement level with ample storage in the family room, bedroom, full bath and kitchen with lease potential. This home is ready and waiting for you! The home features electric car charger, energy efficient windows, R56 attic insulation, AT&T gigabit internet and hard-wired ethernet Cat 6 cable.
Location
State GA
County Cobb
Area 72 - Cobb-West
Lake Name None
Rooms
Bedroom Description Master on Main
Other Rooms None
Basement Finished, Finished Bath, Full, Interior Entry
Main Level Bedrooms 3
Dining Room Other
Interior
Interior Features Beamed Ceilings, Disappearing Attic Stairs, Double Vanity, Entrance Foyer, High Speed Internet, Walk-In Closet(s), Other
Heating Forced Air, Natural Gas
Cooling Ceiling Fan(s), Central Air
Flooring Carpet, Hardwood, Other
Fireplaces Number 1
Fireplaces Type Gas Starter, Great Room
Window Features Insulated Windows
Appliance Dishwasher, Disposal, Dryer, Gas Water Heater, Microwave, Refrigerator, Washer, Other
Laundry Laundry Room, Main Level
Exterior
Exterior Feature Private Rear Entry
Garage Attached, Garage Door Opener, Kitchen Level, Electric Vehicle Charging Station(s)
Garage Spaces 2.0
Fence Back Yard, Fenced
Pool None
Community Features None
Utilities Available Cable Available, Electricity Available, Natural Gas Available, Phone Available, Sewer Available, Water Available
Waterfront Description None
View Rural
Roof Type Composition
Street Surface Asphalt
Accessibility None
Handicap Access None
Porch Deck
Total Parking Spaces 2
Building
Lot Description Back Yard, Level, Private, Wooded
Story One
Sewer Public Sewer
Water Public
Architectural Style Ranch, Traditional
Level or Stories One
Structure Type Brick 4 Sides
New Construction No
Construction Status Resale
Schools
Elementary Schools King Springs
Middle Schools Griffin
High Schools Campbell
Others
Senior Community no
Restrictions false
Tax ID 17031200620
Special Listing Condition None
Read Less Info
Want to know what your home might be worth? Contact us for a FREE valuation!

Our team is ready to help you sell your home for the highest possible price ASAP

Bought with Dorsey Alston Realtors
GET MORE INFORMATION

Broker | License ID: 303073
youragentkesha@legacysouthreg.com
240 Corporate Center Dr, Ste F, Stockbridge, GA, 30281, United States






