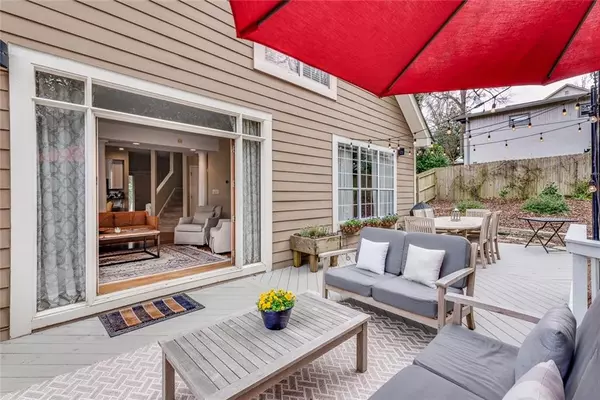$540,000
$599,000
9.8%For more information regarding the value of a property, please contact us for a free consultation.
3 Beds
3 Baths
1,940 SqFt
SOLD DATE : 04/27/2020
Key Details
Sold Price $540,000
Property Type Single Family Home
Sub Type Single Family Residence
Listing Status Sold
Purchase Type For Sale
Square Footage 1,940 sqft
Price per Sqft $278
Subdivision Drew Valley
MLS Listing ID 6693764
Sold Date 04/27/20
Style Traditional
Bedrooms 3
Full Baths 3
Construction Status Resale
HOA Y/N No
Originating Board FMLS API
Year Built 1989
Annual Tax Amount $5,477
Tax Year 2019
Lot Size 0.400 Acres
Acres 0.4
Property Description
Charming home in sought after Drew Valley on a private lot in the heart of Brookhaven. Light filled rooms with oversized windows and plantation shutters. Large Bedrooms with ample closet space. Upstairs baths both have laundry shoots that will land all your laundry on top of the washing machine! Open floor plan that leads you outside and onto the back deck, great for entertaining. Granite and Stainless Kitchen. Office/Play Room. One Car Garage. Fenced private back yard ready to enjoy the peace and quiet next to Drew Valley's 1.6 acre nature preserve and detention pond. Walk to shops of Dresden and Brookhaven's Farmers Market. Enjoy the local restaurants on Dresden and Buford Highway. Take a stroll on Ashford Forest Preserve Trails or The Peachtree Creek Greenway. Minutes to Buckhead, downtown ATL, MARTA, 1-85 and GA-400. Ashford Park Elementary School. Welcome home!
Location
State GA
County Dekalb
Area 51 - Dekalb-West
Lake Name None
Rooms
Bedroom Description Other
Other Rooms Other
Basement Crawl Space
Dining Room Open Concept
Interior
Interior Features Double Vanity, His and Hers Closets
Heating Natural Gas, Zoned
Cooling Central Air
Flooring Carpet, Ceramic Tile, Hardwood
Fireplaces Number 1
Fireplaces Type Family Room, Gas Log
Window Features Plantation Shutters, Skylight(s)
Appliance Dishwasher, Disposal, Gas Cooktop, Microwave, Tankless Water Heater
Laundry Laundry Chute, Main Level
Exterior
Exterior Feature Private Yard
Garage Garage, Garage Door Opener, Kitchen Level
Garage Spaces 1.0
Fence Back Yard, Privacy
Pool None
Community Features Near Marta, Near Shopping, Near Trails/Greenway
Utilities Available Cable Available, Electricity Available, Natural Gas Available, Phone Available, Water Available
Waterfront Description None
View Other
Roof Type Shingle
Street Surface Asphalt, Paved
Accessibility None
Handicap Access None
Porch Deck
Parking Type Garage, Garage Door Opener, Kitchen Level
Total Parking Spaces 3
Building
Lot Description Back Yard, Front Yard, Landscaped, Private
Story Two
Sewer Public Sewer
Water Public
Architectural Style Traditional
Level or Stories Two
Structure Type Frame
New Construction No
Construction Status Resale
Schools
Elementary Schools Ashford Park
Middle Schools Chamblee
High Schools Chamblee Charter
Others
Senior Community no
Restrictions false
Tax ID 18 237 14 001
Financing no
Special Listing Condition None
Read Less Info
Want to know what your home might be worth? Contact us for a FREE valuation!

Our team is ready to help you sell your home for the highest possible price ASAP

Bought with Dorsey Alston Realtors
GET MORE INFORMATION

Broker | License ID: 303073
youragentkesha@legacysouthreg.com
240 Corporate Center Dr, Ste F, Stockbridge, GA, 30281, United States






