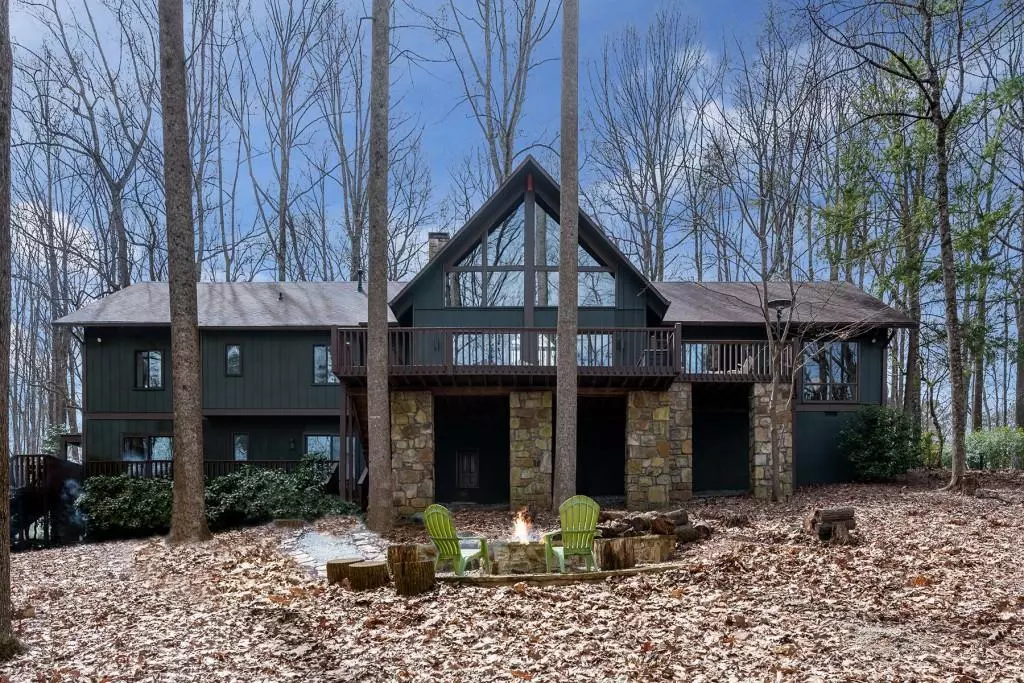$785,000
$839,000
6.4%For more information regarding the value of a property, please contact us for a free consultation.
6 Beds
5.5 Baths
5,899 SqFt
SOLD DATE : 07/24/2020
Key Details
Sold Price $785,000
Property Type Single Family Home
Sub Type Single Family Residence
Listing Status Sold
Purchase Type For Sale
Square Footage 5,899 sqft
Price per Sqft $133
Subdivision Whitlock Heights
MLS Listing ID 6691989
Sold Date 07/24/20
Style Chalet
Bedrooms 6
Full Baths 5
Half Baths 1
Construction Status Resale
HOA Y/N No
Originating Board FMLS API
Year Built 1972
Annual Tax Amount $6,487
Tax Year 2019
Lot Size 1.522 Acres
Acres 1.522
Property Description
This marvelously updated Executive Home offers resort-style living with a rustic, midcentury vibe and spectacular views. For those looking for something beyond the typical cookie-cutter home, this is your unique rarity as you enjoy easy-living in this airy gem while surrounded by mature hardwoods in the elevated privacy of Kings Mountain in Whitlock Heights. In addition to full interior renovations and cosmetic enhancements, some of the hard upgrades include new roof, mechanicals, driveway, decking, plumbing, windows, pool equipment. There truly isn't enough room to cover them all. It's ready for you to throw some lively parties! The exterior features spacious deck and balcony areas with multiple access points (including a three-level deck!), large swimming pool, basketball court, custom landscaping and a firepit lounge area. You'll have no shortage of space with the oversized interior: 6 bedrooms, 5.5 baths, laundry/mudroom, wet bar, oversized dining room, terrace level in-law suite with a full kitchen, enlarged fireplace with grand stonework, cathedral ceilings and plenty of natural light from the enormous windows. Easy access to intown culture and events at your fingertips: Marietta Square is just 2.4 miles away! You're 2.8 miles from Kennesaw Mountain National Park and just 4.1 miles from I-75.
Location
State GA
County Cobb
Area 73 - Cobb-West
Lake Name None
Rooms
Bedroom Description In-Law Floorplan
Other Rooms Workshop, Other
Basement Bath/Stubbed, Crawl Space, Daylight, Finished, Finished Bath, Full
Main Level Bedrooms 4
Dining Room Seats 12+, Separate Dining Room
Interior
Interior Features Beamed Ceilings, Bookcases, Cathedral Ceiling(s), His and Hers Closets, Walk-In Closet(s), Wet Bar
Heating Forced Air, Natural Gas
Cooling Ceiling Fan(s), Central Air
Flooring Carpet, Ceramic Tile, Hardwood
Fireplaces Number 1
Fireplaces Type Great Room, Masonry
Window Features Insulated Windows
Appliance Dishwasher, Disposal, Gas Cooktop, Gas Oven, Microwave, Refrigerator, Tankless Water Heater, Trash Compactor
Laundry Main Level, Mud Room
Exterior
Exterior Feature Balcony, Private Front Entry, Private Yard, Storage
Garage Carport
Fence Back Yard
Pool Gunite
Community Features None
Utilities Available Cable Available, Electricity Available, Natural Gas Available, Sewer Available
Waterfront Description None
View Other
Roof Type Composition
Street Surface Paved
Accessibility None
Handicap Access None
Porch Deck, Patio, Wrap Around
Total Parking Spaces 3
Private Pool true
Building
Lot Description Back Yard, Landscaped, Private, Steep Slope, Wooded
Story Three Or More
Sewer Public Sewer
Water Public
Architectural Style Chalet
Level or Stories Three Or More
Structure Type Other
New Construction No
Construction Status Resale
Schools
Elementary Schools Hickory Hills
Middle Schools Marietta
High Schools Marietta
Others
Senior Community no
Restrictions false
Tax ID 17007000460
Ownership Fee Simple
Financing no
Special Listing Condition None
Read Less Info
Want to know what your home might be worth? Contact us for a FREE valuation!

Our team is ready to help you sell your home for the highest possible price ASAP

Bought with Marina Bay Properties, LLC.
GET MORE INFORMATION

Broker | License ID: 303073
youragentkesha@legacysouthreg.com
240 Corporate Center Dr, Ste F, Stockbridge, GA, 30281, United States






