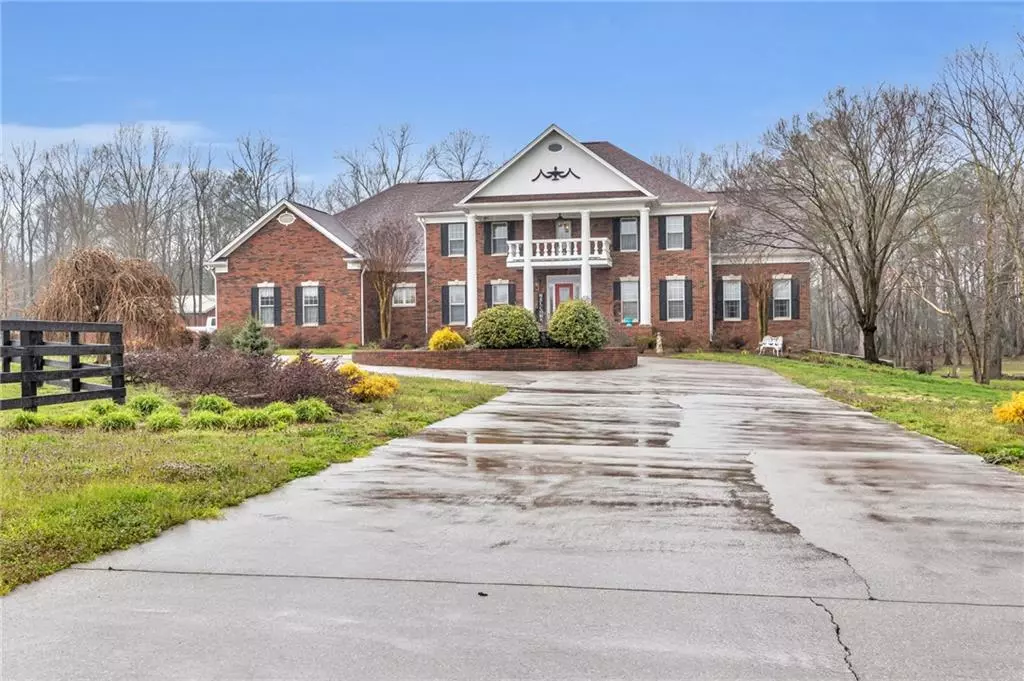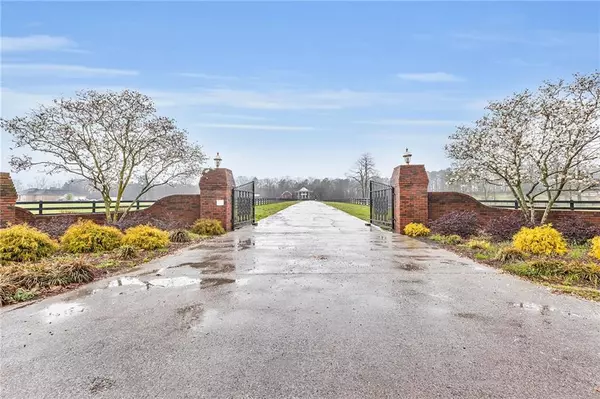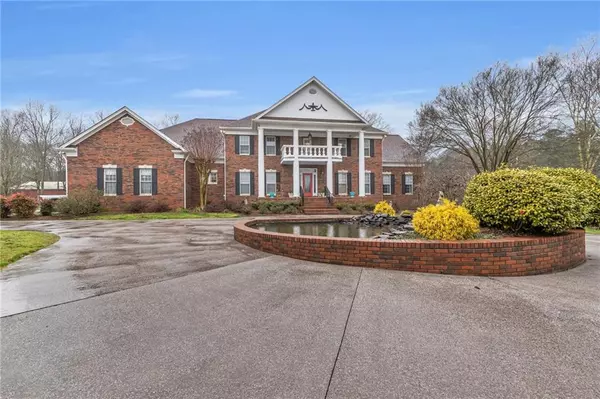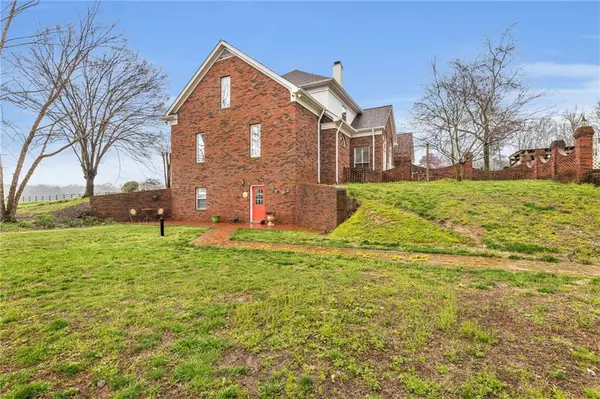$805,000
$799,000
0.8%For more information regarding the value of a property, please contact us for a free consultation.
6 Beds
6 Baths
7,669 SqFt
SOLD DATE : 06/05/2020
Key Details
Sold Price $805,000
Property Type Single Family Home
Sub Type Single Family Residence
Listing Status Sold
Purchase Type For Sale
Square Footage 7,669 sqft
Price per Sqft $104
MLS Listing ID 6697290
Sold Date 06/05/20
Style Traditional
Bedrooms 6
Full Baths 5
Half Baths 2
Construction Status Resale
HOA Y/N No
Originating Board FMLS API
Year Built 1992
Annual Tax Amount $5,367
Tax Year 2019
Lot Size 37.060 Acres
Acres 37.06
Property Description
HIGHEST AND BEST DUE 5/3 5:00 PM Uniquely elegant and charming, describes this gated, custom built brick home situated on 37 acres (potential for 10 more). Uncompromising attention to detail throughout the home with exposed beams, double crown molding, hardwood floors throughout, pella windows, beautiful wood burning fireplace in family room, spiral staircase leading to fully floored attic, upstairs landing with walk out balcony overlooking the koi pond and front pastures and much more. See ADDITIONAL REMARKS and text or email listing agent for full list of features. Enjoy the afternoons, fishing in the 2 acre stocked pond with fountain, gazebo & island, or swim in the heated, gunite saltwater pool, steps away from the back door. The main barn (40x300) has concrete floors and tongue and groove ceilings, 9-10x10 Stalls, 3 Birthing Stalls, Tack Room, Office Area, Feed Room, Washing Bay, Hay/Implement Storage, Additional Dry Storage, & a 1,000 SF Apartment that needs renovation. Multiple additional buildings throughout property. Potential additional 10 acres for sale. Property is approximately 13 miles from I-75, 20 miles from Cleveland, and 35 miles from Chattanooga. Completely fenced with 4 Board Fencing & Electrical Fencing. Meticulously maintained.
Location
State GA
County Murray
Area 343 - Murray
Lake Name None
Rooms
Bedroom Description In-Law Floorplan, Master on Main
Other Rooms Barn(s), Garage(s), Gazebo, Outbuilding, Shed(s), Stable(s), Workshop
Basement Daylight, Exterior Entry, Finished, Finished Bath, Full, Interior Entry
Main Level Bedrooms 1
Dining Room Seats 12+, Separate Dining Room
Interior
Interior Features Beamed Ceilings, Bookcases, Cathedral Ceiling(s), Double Vanity, Entrance Foyer, Entrance Foyer 2 Story, High Ceilings 10 ft Lower, High Ceilings 10 ft Main, High Ceilings 10 ft Upper, His and Hers Closets, Permanent Attic Stairs, Walk-In Closet(s)
Heating Central, Electric, Forced Air, Zoned
Cooling Ceiling Fan(s), Central Air, Zoned
Flooring Ceramic Tile, Hardwood
Fireplaces Number 1
Fireplaces Type Family Room, Glass Doors, Great Room, Insert, Masonry
Window Features Insulated Windows, Plantation Shutters
Appliance Dishwasher, Double Oven, Electric Cooktop, Electric Water Heater, Microwave, Refrigerator, Self Cleaning Oven, Trash Compactor
Laundry Laundry Room, Main Level
Exterior
Exterior Feature Balcony, Private Yard, Storage
Garage Attached, Garage, Garage Door Opener, Garage Faces Side, Kitchen Level
Garage Spaces 4.0
Fence Fenced, Wood
Pool Gunite, Heated, In Ground
Community Features None
Utilities Available Cable Available, Electricity Available, Water Available
View Mountain(s)
Roof Type Composition
Street Surface Asphalt, Paved
Accessibility None
Handicap Access None
Porch Covered, Front Porch, Patio
Total Parking Spaces 4
Private Pool true
Building
Lot Description Back Yard, Creek On Lot, Front Yard, Lake/Pond On Lot, Landscaped, Level, Pasture, Private, Spring On Lot
Story Two
Sewer Septic Tank
Water Well
Architectural Style Traditional
Level or Stories Two
Structure Type Brick 4 Sides
New Construction No
Construction Status Resale
Schools
Elementary Schools Northwest
Middle Schools Bagley
High Schools North Murray
Others
Senior Community no
Restrictions false
Tax ID 0023 022
Special Listing Condition None
Read Less Info
Want to know what your home might be worth? Contact us for a FREE valuation!

Our team is ready to help you sell your home for the highest possible price ASAP

Bought with Coldwell Banker Kinard Realty
GET MORE INFORMATION

Broker | License ID: 303073
youragentkesha@legacysouthreg.com
240 Corporate Center Dr, Ste F, Stockbridge, GA, 30281, United States






