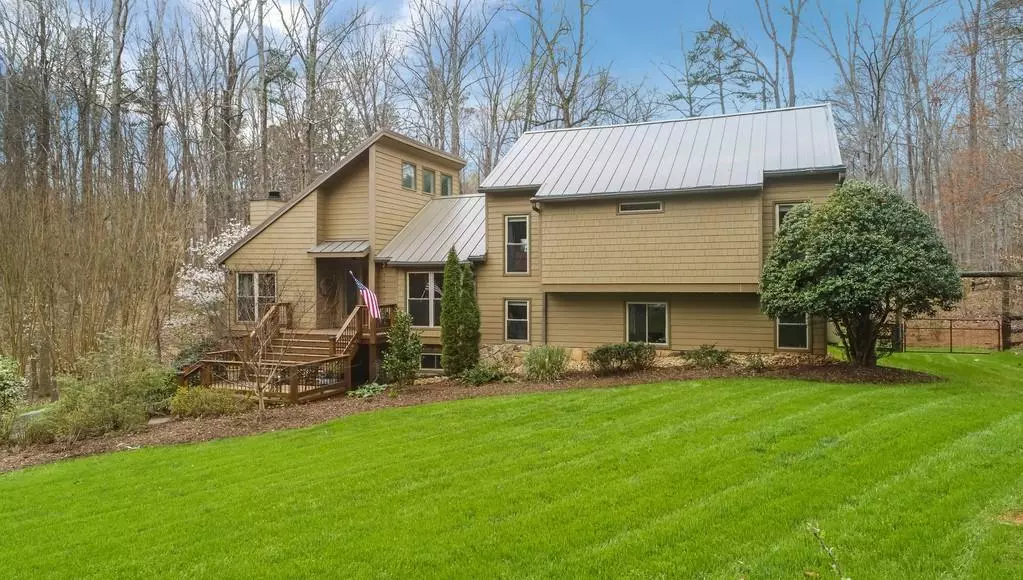$436,500
$450,000
3.0%For more information regarding the value of a property, please contact us for a free consultation.
4 Beds
3 Baths
3,585 SqFt
SOLD DATE : 05/28/2020
Key Details
Sold Price $436,500
Property Type Single Family Home
Sub Type Single Family Residence
Listing Status Sold
Purchase Type For Sale
Square Footage 3,585 sqft
Price per Sqft $121
Subdivision Jefferson Township
MLS Listing ID 6702253
Sold Date 05/28/20
Style Contemporary/Modern
Bedrooms 4
Full Baths 3
Construction Status Resale
HOA Fees $300
HOA Y/N Yes
Originating Board FMLS API
Year Built 1981
Annual Tax Amount $4,281
Tax Year 2019
Lot Size 2.100 Acres
Acres 2.1
Property Description
EXCEPTIONAL is the only way to describe this 2 acre paradise in Jefferson Township. This property is for the ecologically minded buyer looking to embrace a lifestyle focused on energy efficiency and health. All improvements were carefully designed to reduce use of energy resources and provide a clean living environment. Two top of the line Lennox PureAir advanced filtration systems reduce allergens, bacteria and viruses. The only place you will find a more comprehensive air filtration system is in a hospital. Home includes multiple Energy-Star certified features —roof, windows, water heater, heat pump and air filtration system. Rain barrels strategically located to gather water from gutters facilitates gravity fed reuse of water for the lawn and shrubs. One of the few truly level properties in the neighborhood features multiple varieties of fruit bearing blueberry bushes and a small grape vineyard with heirloom grapes. Each year Sellers make jelly from the grapes. Fruit trees chosen for their suitability to the local climate are established and will produce fruit in the near future. Back deck was replaced and enlarged with Trex for low maintenance enjoyment. The fabulous features continue once you go inside! Home has hardwood floors on main and upper levels. Lower level is tiled. (No carpet to minimize allergens.) Careful design of vaulted ceilings and placement of windows capture sunlight to create a bright and inviting atmosphere in this open floor plan. Huge walk-in pantry, the size of a small room, is right off the updated kitchen. Remodeled master bath has high end shower system. All this and more in the award winning East Cobb schools! Touring this property is a special experience.
Location
State GA
County Cobb
Area 81 - Cobb-East
Lake Name None
Rooms
Bedroom Description Other
Other Rooms Shed(s)
Basement Daylight, Driveway Access, Exterior Entry, Finished Bath, Finished, Full
Dining Room Seats 12+, Open Concept
Interior
Interior Features High Ceilings 9 ft Main, Cathedral Ceiling(s), High Speed Internet, Entrance Foyer, His and Hers Closets, Walk-In Closet(s)
Heating Natural Gas, Heat Pump
Cooling Ceiling Fan(s), Central Air
Flooring Ceramic Tile, Hardwood
Fireplaces Number 2
Fireplaces Type Basement, Family Room, Great Room
Window Features Skylight(s), Insulated Windows
Appliance Dishwasher, Disposal, Electric Oven, Refrigerator, Gas Water Heater, Gas Cooktop, Microwave, Self Cleaning Oven
Laundry Lower Level, Laundry Room
Exterior
Exterior Feature Garden, Private Yard, Rain Barrel/Cistern(s)
Garage Garage Door Opener, Drive Under Main Level, Garage, Parking Pad, RV Access/Parking, Garage Faces Side
Garage Spaces 2.0
Fence Back Yard, Fenced
Pool None
Community Features Clubhouse, Homeowners Assoc, Playground, Pool, Street Lights, Swim Team, Tennis Court(s)
Utilities Available Cable Available, Electricity Available, Natural Gas Available, Phone Available, Underground Utilities, Water Available
Waterfront Description None
View Other
Roof Type Metal
Street Surface Paved
Accessibility None
Handicap Access None
Porch Deck, Enclosed, Front Porch, Rear Porch
Parking Type Garage Door Opener, Drive Under Main Level, Garage, Parking Pad, RV Access/Parking, Garage Faces Side
Total Parking Spaces 2
Building
Lot Description Back Yard, Cul-De-Sac, Level, Landscaped, Private, Front Yard
Story Multi/Split
Sewer Septic Tank
Water Public
Architectural Style Contemporary/Modern
Level or Stories Multi/Split
Structure Type Cement Siding
New Construction No
Construction Status Resale
Schools
Elementary Schools Garrison Mill
Middle Schools Mabry
High Schools Lassiter
Others
HOA Fee Include Maintenance Grounds
Senior Community no
Restrictions false
Tax ID 16010400170
Special Listing Condition None
Read Less Info
Want to know what your home might be worth? Contact us for a FREE valuation!

Our team is ready to help you sell your home for the highest possible price ASAP

Bought with Non FMLS Member
GET MORE INFORMATION

Broker | License ID: 303073
youragentkesha@legacysouthreg.com
240 Corporate Center Dr, Ste F, Stockbridge, GA, 30281, United States






